1385 Red Oak Lane, Port Charlotte, FL 33948
- $330,000
- 2
- BD
- 2
- BA
- 1,364
- SqFt
- Sold Price
- $330,000
- List Price
- $332,900
- Status
- Sold
- Days on Market
- 87
- Closing Date
- Mar 06, 2023
- MLS#
- A4552149
- Property Style
- Villa
- Year Built
- 2001
- Bedrooms
- 2
- Bathrooms
- 2
- Living Area
- 1,364
- Lot Size
- 7,507
- Acres
- 0.17
- Total Acreage
- 0 to less than 1/4
- Legal Subdivision Name
- Heritage Oak Park 01
- Community Name
- Heritage Oak Park
- MLS Area Major
- Port Charlotte
Property Description
This is a home built for relaxing. With lovely views, access to fantastic amenities, and a convenient location; you’re sure to live out your dream life here. With a mostly open floor plan, this villa feels roomy and bright from the moment you enter. New reclaimed vinyl flooring flows throughout the living room and bedrooms; whilst ceramic tile adds a touch of class to your kitchen and bathrooms. Cooking is easy here, with high-quality stainless steel appliances and a generous breakfast bar with plenty of room for meal prep. You’ll have two good-sized bedrooms and bathrooms here, along with an office/den that’s the ideal place to get some work done or simply sit back and enjoy the views of lush greenery outside the window. You’ll live in a great location with access to Heritage Community Amenities include a pool, tennis courts, fitness center, and library; and within convenient distance of shopping, restaurants, and beaches. Roof (2018), A/C (2010), Water Heater (2021), New Paint on Exterior.
Additional Information
- Taxes
- $2962
- Taxes
- $1,687
- Minimum Lease
- 3 Months
- Hoa Fee
- $547
- HOA Payment Schedule
- Quarterly
- Maintenance Includes
- Pool, Escrow Reserves Fund, Maintenance Structure, Maintenance Grounds, Management, Other, Pest Control, Pool, Recreational Facilities
- Community Features
- Buyer Approval Required, Deed Restrictions, Fitness Center, Gated, Golf Carts OK, Irrigation-Reclaimed Water, Pool, Tennis Courts, Gated Community
- Zoning
- RMF15
- Interior Layout
- Ceiling Fans(s), Eat-in Kitchen, High Ceilings, Kitchen/Family Room Combo, Living Room/Dining Room Combo, Master Bedroom Main Floor, Open Floorplan, Other, Split Bedroom, Thermostat, Vaulted Ceiling(s), Walk-In Closet(s)
- Interior Features
- Ceiling Fans(s), Eat-in Kitchen, High Ceilings, Kitchen/Family Room Combo, Living Room/Dining Room Combo, Master Bedroom Main Floor, Open Floorplan, Other, Split Bedroom, Thermostat, Vaulted Ceiling(s), Walk-In Closet(s)
- Floor
- Other
- Appliances
- Cooktop, Dishwasher, Disposal, Dryer, Electric Water Heater, Microwave, Refrigerator, Washer
- Utilities
- Street Lights, Underground Utilities
- Heating
- Central
- Air Conditioning
- Central Air
- Exterior Construction
- Block
- Exterior Features
- Rain Gutters
- Roof
- Shingle
- Foundation
- Slab
- Pool
- Community
- Garage Carport
- 2 Car Garage
- Garage Spaces
- 2
- Garage Features
- Driveway, Garage Door Opener
- Elementary School
- Liberty Elementary
- Middle School
- Murdock Middle
- High School
- Port Charlotte High
- Pets
- Allowed
- Max Pet Weight
- 100
- Pet Size
- Large (61-100 Lbs.)
- Flood Zone Code
- X
- Parcel ID
- 402208280002
- Legal Description
- HOP 01R 0000 0D16 HERITAGE OAK PARK 1ST REP LT D16 1938/243 2645/1615 DC3924/1956-EPK 3924/1962
Mortgage Calculator
Listing courtesy of DALTON WADE INC. Selling Office: DALTON WADE INC.
StellarMLS is the source of this information via Internet Data Exchange Program. All listing information is deemed reliable but not guaranteed and should be independently verified through personal inspection by appropriate professionals. Listings displayed on this website may be subject to prior sale or removal from sale. Availability of any listing should always be independently verified. Listing information is provided for consumer personal, non-commercial use, solely to identify potential properties for potential purchase. All other use is strictly prohibited and may violate relevant federal and state law. Data last updated on
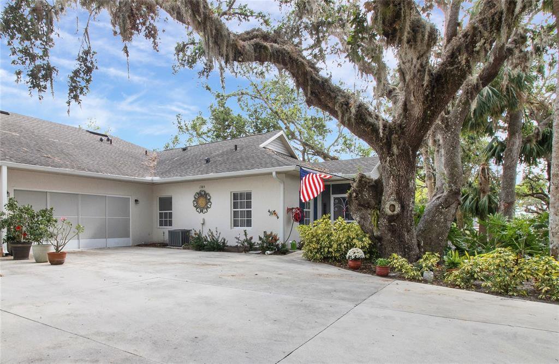
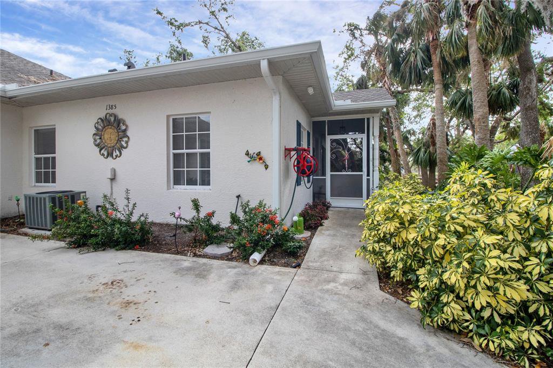






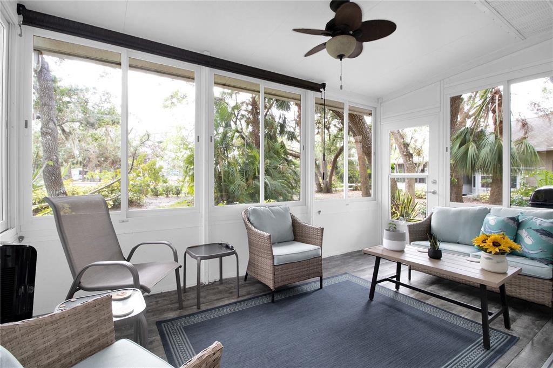

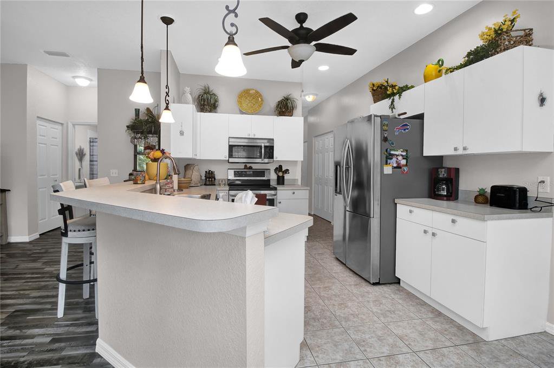

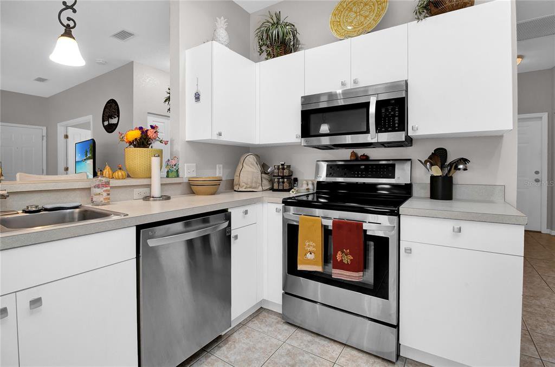
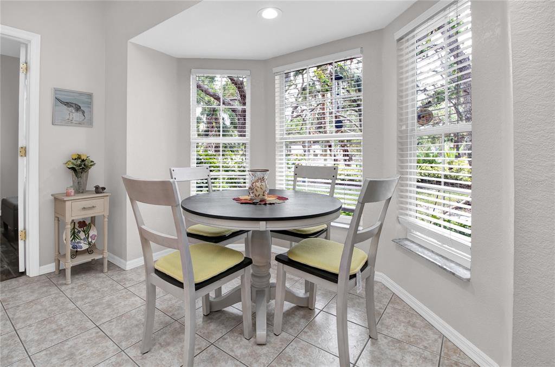
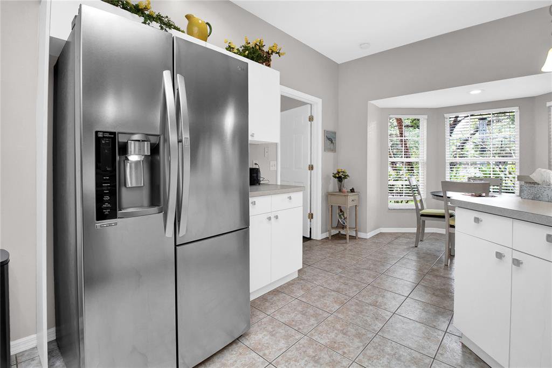
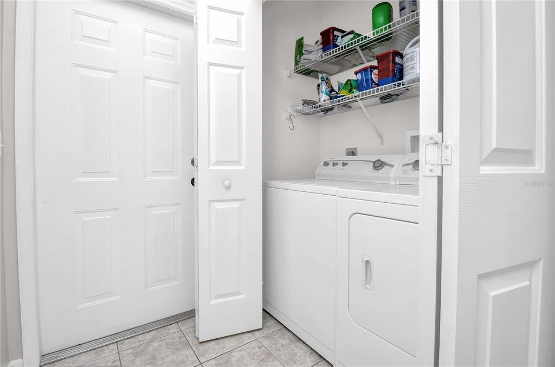
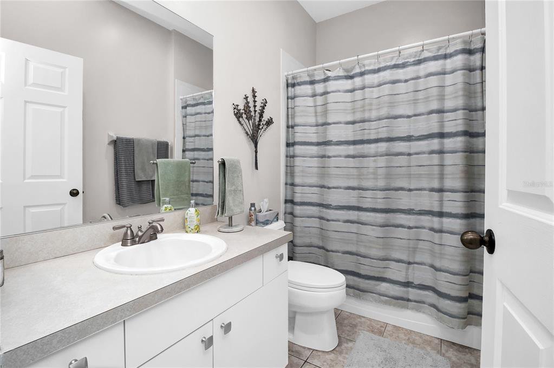
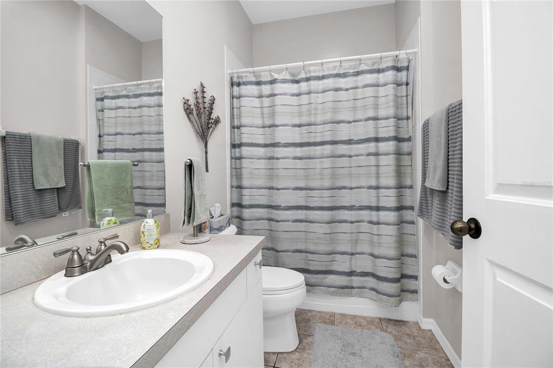


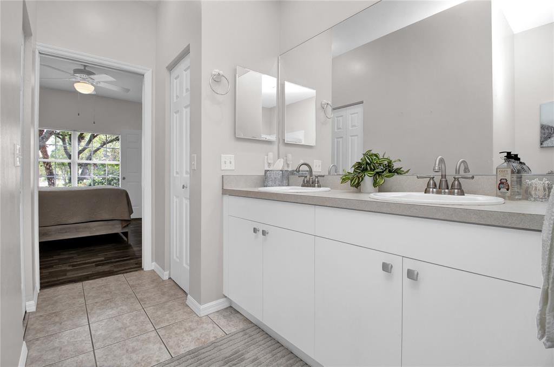

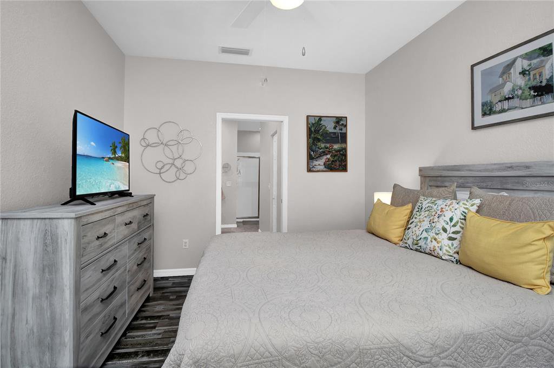



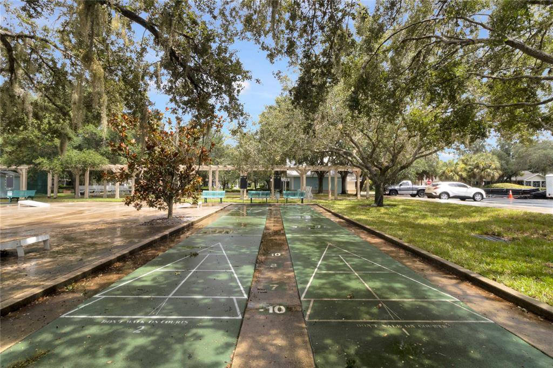
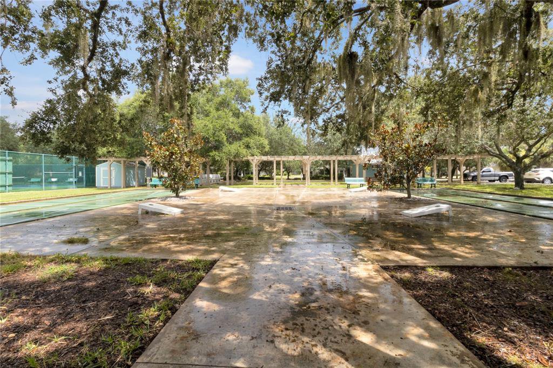
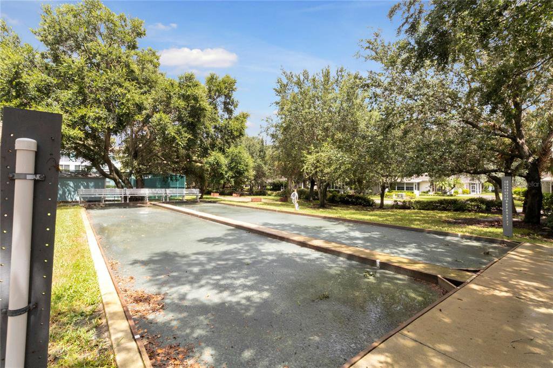
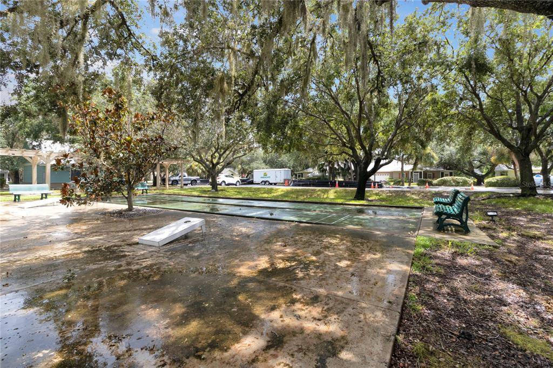
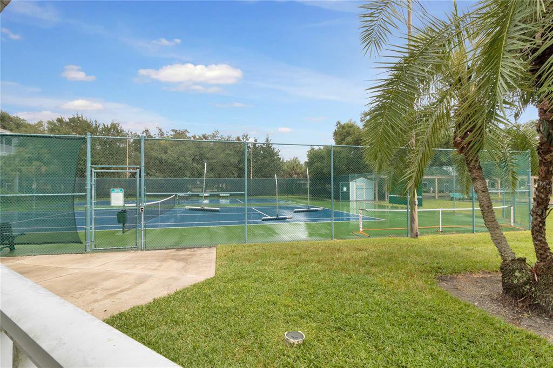





/t.realgeeks.media/thumbnail/iffTwL6VZWsbByS2wIJhS3IhCQg=/fit-in/300x0/u.realgeeks.media/livebythegulf/web_pages/l2l-banner_800x134.jpg)