6336 Sunnybrook Boulevard, Englewood, FL 34224
- $415,000
- 3
- BD
- 2
- BA
- 1,855
- SqFt
- Sold Price
- $415,000
- List Price
- $429,900
- Status
- Sold
- Days on Market
- 31
- Closing Date
- Mar 11, 2022
- MLS#
- A4521226
- Property Style
- Single Family
- Architectural Style
- Ranch
- Year Built
- 1990
- Bedrooms
- 3
- Bathrooms
- 2
- Living Area
- 1,855
- Lot Size
- 10,000
- Acres
- 0.23
- Total Acreage
- 0 to less than 1/4
- Legal Subdivision Name
- Port Charlotte Sec 063
- Community Name
- Englewood East
- MLS Area Major
- Englewood
Property Description
Location! Location! Pool home within a few minutes of the beaches, restaurants and shopping. The home is not a a flood zone and no Association or CDD fees!! This home has a great floor plan with the master on one side of the home and two bedrooms and a bathroom in a separate wing, so plenty of privacy. The home has been updated with waterproof laminate plank flooring in the living/dining room, family room and master bedroom. Other upgrades include a new hot water tank, new baseboards 2021, air conditioner 2014, pool pump 2019, electric pool heater 2017, and roof was 2009. The kitchen has new cabinet refacing, granite countertops, a kitchen bar that overlooks the family room with room for barstools. The home has three sets of sliders that access the pool area, so a great home for entertaining. There is also a pool bath to make it convenient for guests. You have views of the pool from the kitchen, family room and dining room. The home has a screened front porch at the entrance and upon entering the home a spacious living room/dining room greets you. If you go thru the living room to the back of the home you will find a kitchen/family room. Off the family room is a hall that leads to two bedrooms with walk-in closets and an updated pool bath with a quartz countertop. The master suite has two walk-in closets and access to the pool area. The master bath has a large walk-in shower, a skylight for plenty of light, linen closet and a quartz double vanity. The saltwater pool is very large and the lanai has a covered sitting area and a nice size deck for entertaining. There is also an outdoor shower available. In the back yard is a large paver area for sunbathing or grilling. You also find a fire pit, lots of decorative curbing and a garden area with planter beds. The entire back yard has a 6' privacy fence surrounding it with gates on each side, so it makes a great yard for children or pets. There is an indoor laundry room just off the kitchen that leads to the attached two car garage and also has an exterior door that leads to the side yard. The driveway is a double driveway so plenty of room for guest parking. A must see.
Additional Information
- Taxes
- $1959
- Minimum Lease
- No Minimum
- Community Features
- No Deed Restriction
- Zoning
- RSF3.5
- Interior Layout
- Cathedral Ceiling(s), Ceiling Fans(s), Eat-in Kitchen, High Ceilings, Kitchen/Family Room Combo, Living Room/Dining Room Combo, Master Bedroom Main Floor, Solid Surface Counters, Split Bedroom, Stone Counters, Thermostat, Vaulted Ceiling(s), Walk-In Closet(s), Window Treatments
- Interior Features
- Cathedral Ceiling(s), Ceiling Fans(s), Eat-in Kitchen, High Ceilings, Kitchen/Family Room Combo, Living Room/Dining Room Combo, Master Bedroom Main Floor, Solid Surface Counters, Split Bedroom, Stone Counters, Thermostat, Vaulted Ceiling(s), Walk-In Closet(s), Window Treatments
- Floor
- Carpet, Ceramic Tile, Vinyl
- Appliances
- Dishwasher, Dryer, Electric Water Heater, Microwave, Range, Refrigerator, Washer
- Utilities
- Cable Connected, Electricity Connected, Sewer Connected, Water Connected
- Heating
- Central
- Air Conditioning
- Central Air
- Exterior Construction
- Block
- Exterior Features
- Fence, Irrigation System, Lighting, Outdoor Shower, Rain Gutters, Sidewalk, Sliding Doors
- Roof
- Shingle
- Foundation
- Slab
- Pool
- Private
- Pool Type
- Gunite, Heated, In Ground, Lighting, Outside Bath Access, Salt Water, Screen Enclosure
- Garage Carport
- 2 Car Garage
- Garage Spaces
- 2
- Garage Dimensions
- 20x20
- Elementary School
- Vineland Elementary
- Middle School
- L.A. Ainger Middle
- High School
- Lemon Bay High
- Fences
- Vinyl
- Pets
- Allowed
- Pet Size
- Extra Large (101+ Lbs.)
- Flood Zone Code
- x
- Parcel ID
- 412001303007
- Legal Description
- PCH 063 3698 0017 PORT CHARLOTTE SEC63 BLK3698 LT17 705/966 986/1754 1014/691 1286/1523 1345/2152 2211/1802 3447/1479 4305/1242
Mortgage Calculator
Listing courtesy of ROSEBAY INTERNATIONAL INC. Selling Office: COLDWELL BANKER SUNSTAR REALTY.
StellarMLS is the source of this information via Internet Data Exchange Program. All listing information is deemed reliable but not guaranteed and should be independently verified through personal inspection by appropriate professionals. Listings displayed on this website may be subject to prior sale or removal from sale. Availability of any listing should always be independently verified. Listing information is provided for consumer personal, non-commercial use, solely to identify potential properties for potential purchase. All other use is strictly prohibited and may violate relevant federal and state law. Data last updated on
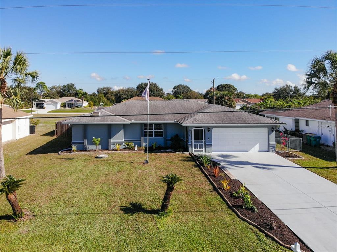
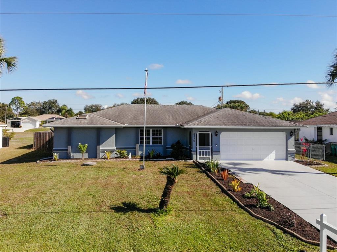
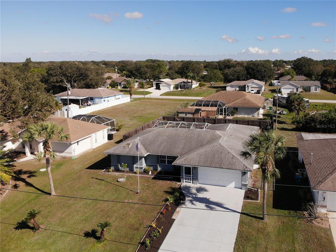
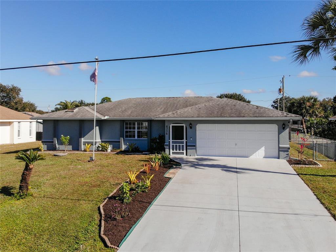
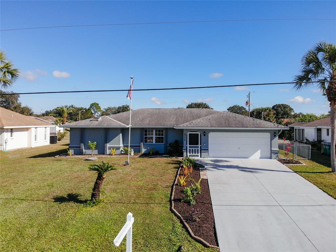
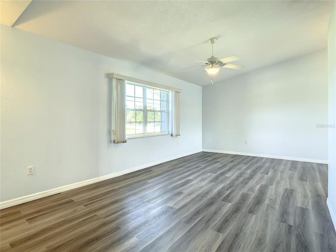
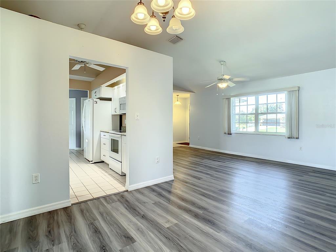
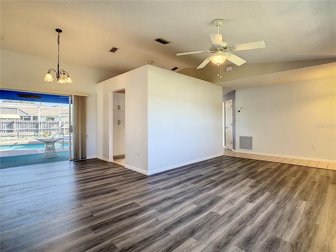
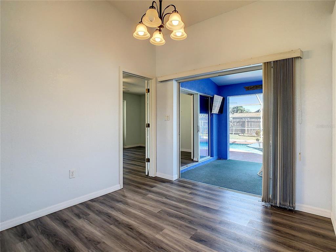
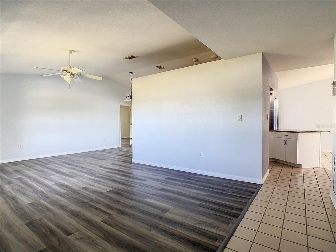
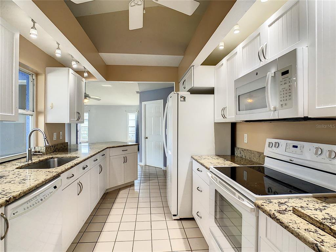
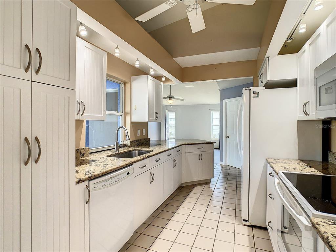
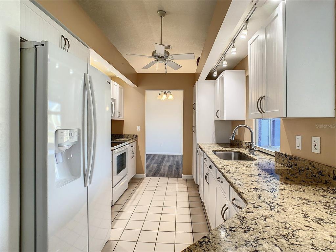
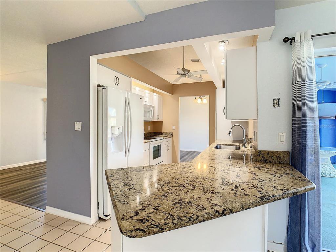
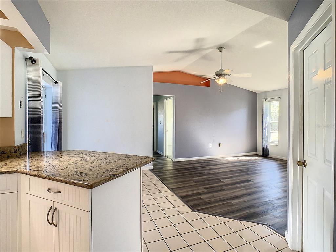
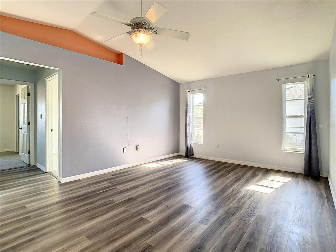
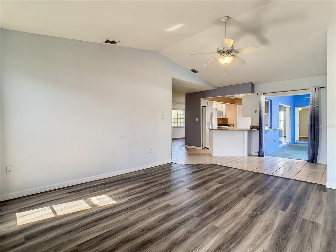
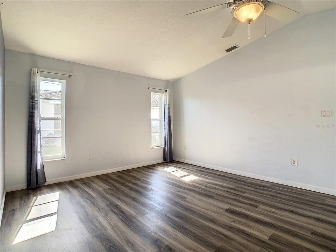
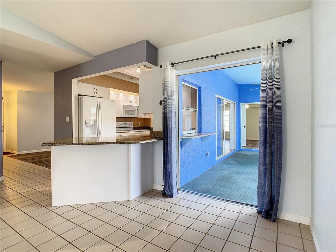
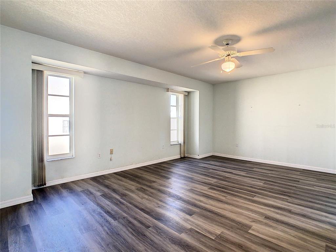
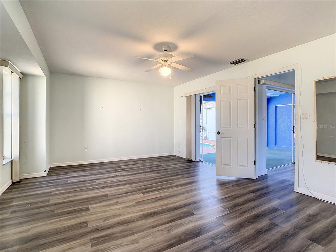
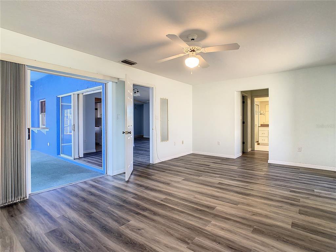
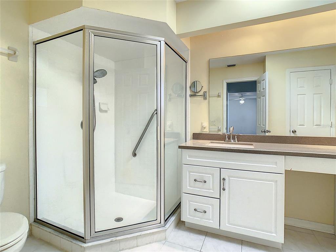
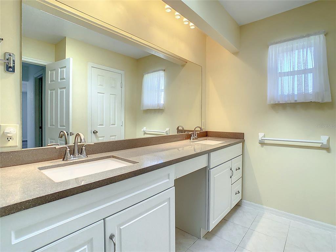
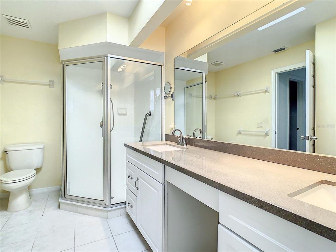
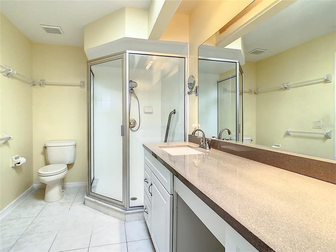
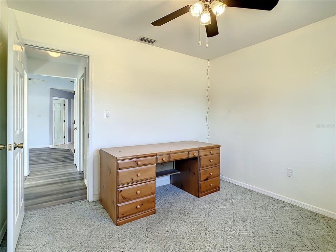
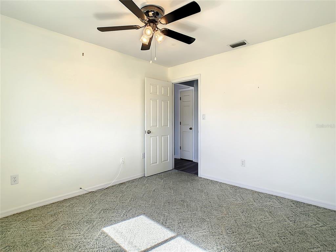
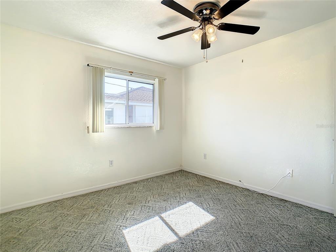
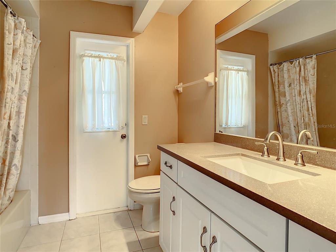
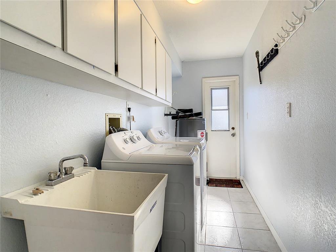
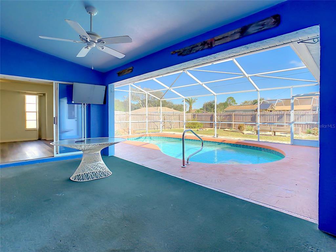

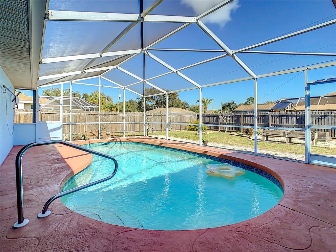
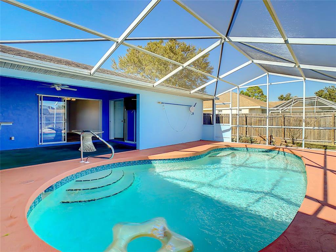
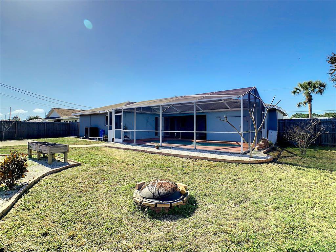
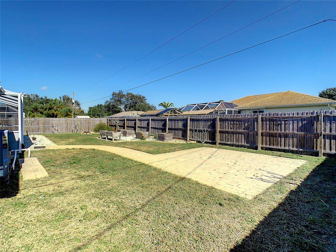
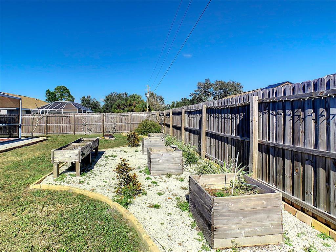
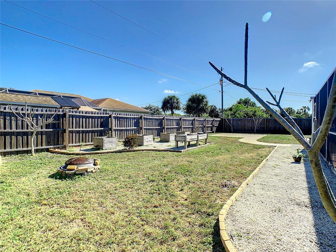
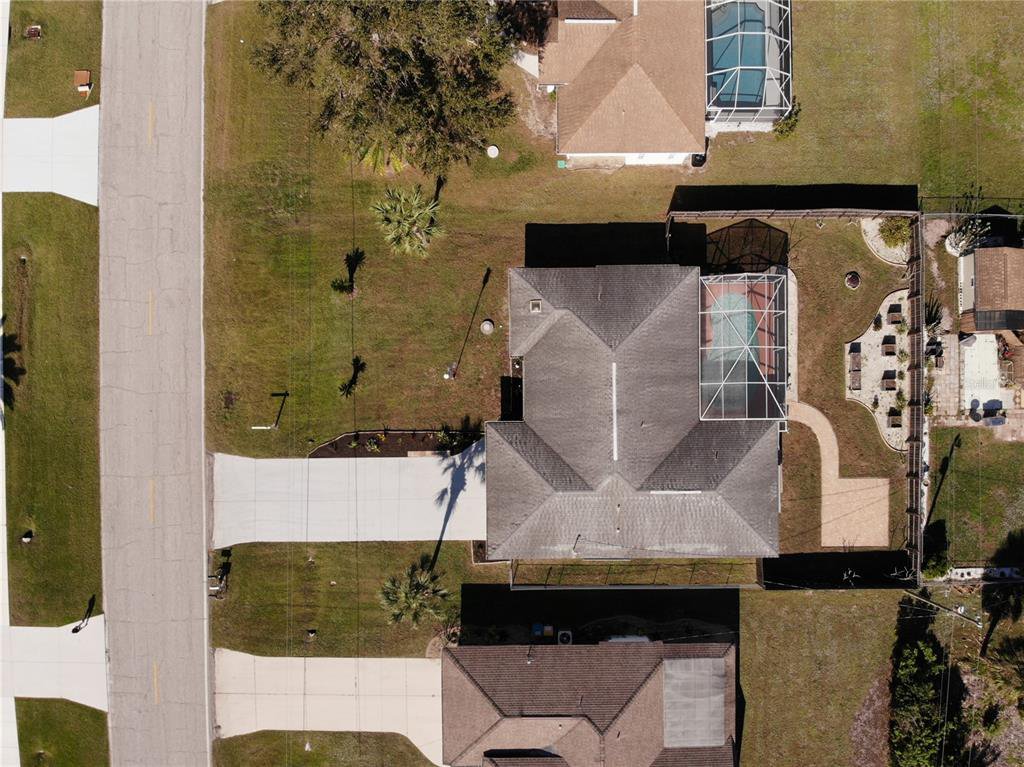
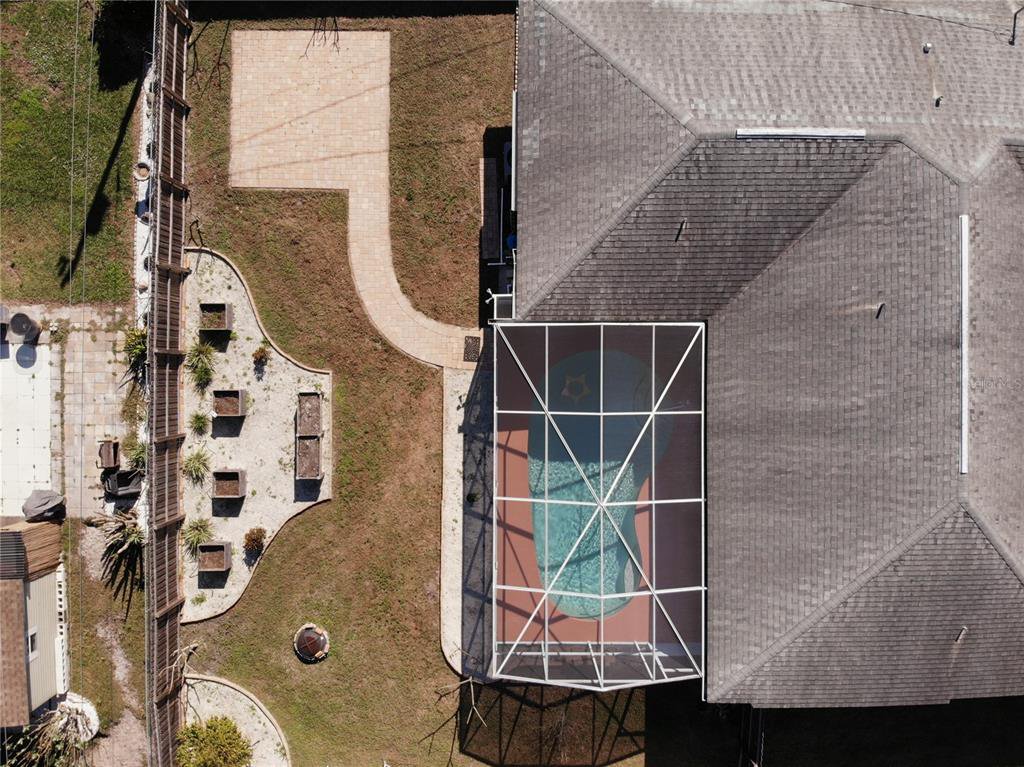
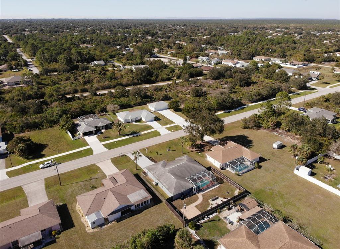
/t.realgeeks.media/thumbnail/iffTwL6VZWsbByS2wIJhS3IhCQg=/fit-in/300x0/u.realgeeks.media/livebythegulf/web_pages/l2l-banner_800x134.jpg)