1999 Kings Highway Unit 24C, Port Charlotte, FL 33980
- $150,000
- 2
- BD
- 2
- BA
- 1,032
- SqFt
- Sold Price
- $150,000
- List Price
- $149,900
- Status
- Sold
- Days on Market
- 7
- Closing Date
- Jul 30, 2021
- MLS#
- A4504036
- Property Style
- Condo
- Year Built
- 1981
- Bedrooms
- 2
- Bathrooms
- 2
- Living Area
- 1,032
- Building Name
- Bldg 2
- Monthly Condo Fee
- 305
- Legal Subdivision Name
- Sandhill Pines Bldg 02
- Community Name
- Sandhill Pines
- MLS Area Major
- Port Charlotte
Property Description
As soon as you walk into this immaculate unit you will fall in love! What an amazing place to call your home or your vacation spot. The home is located in the well-manicured complex, The Sandhills Pines. The development offers a beautiful sparkling pool with plenty of lounging space to enjoy the sun with family and friends. It offers two tennis courts, shuffleboard, and a clubhouse with a fitness center, a small library and space to socialize. Next to the pool there is also a serene lake to enjoy the view or to spend an afternoon fishing. The unit offers a spacious open floor plan with a nice size great room and dining area. The kitchen is ample in size and offers plenty of cabinet space, a breakfast bar and a large pantry. It is a split bedroom floor plan, with a large master bedroom with a private master bath and a large walk-in closet, as well as a private door to the lanai. The guest room is a perfect space for your guests to enjoy their stay. The lanai is an awesome place to start your day with your morning coffee, to have an afternoon snack or to enjoy a cold beverage in the evening. The views from the lanai are beautiful and peaceful. There is a separate laundry room with a full-size washer and dryer. The unit is in incredible shape and a must see! The sellers only used the unit as their vacation home, so it was hardly used throughout the years. This unit will not last long so call today to schedule your private tour of this impeccable condo!
Additional Information
- Taxes
- $785
- Minimum Lease
- 1 Month
- Maintenance Includes
- Pool, Maintenance Grounds, Pool, Sewer, Water
- Condo Fees
- $305
- Condo Fees Term
- Monthly
- Community Features
- Deed Restrictions, Fitness Center, Pool, Sidewalks, Tennis Courts
- Property Description
- One Story
- Zoning
- PD
- Interior Layout
- Ceiling Fans(s), Open Floorplan, Split Bedroom, Walk-In Closet(s)
- Interior Features
- Ceiling Fans(s), Open Floorplan, Split Bedroom, Walk-In Closet(s)
- Floor
- Carpet, Tile
- Appliances
- Dishwasher, Dryer, Microwave, Range, Refrigerator, Washer
- Utilities
- Cable Connected, Electricity Connected, Sewer Connected
- Heating
- Central
- Air Conditioning
- Central Air
- Exterior Construction
- Block
- Exterior Features
- Sliding Doors
- Roof
- Shingle
- Foundation
- Slab
- Pool
- Community
- Garage Features
- Guest, Open
- Housing for Older Persons
- Yes
- Water View
- Pond
- Pets
- Allowed
- Max Pet Weight
- 60
- Pet Size
- Medium (36-60 Lbs.)
- Floor Number
- 3
- Flood Zone Code
- X
- Parcel ID
- 402307751034
- Legal Description
- SDP 000 0002 024C SANDHILL PINES BLDG 2 UN 24C 686/607 1803/1538 2487/1802
Mortgage Calculator
Listing courtesy of MICHAEL SAUNDERS & COMPANY. Selling Office: RE/MAX ANCHOR REALTY.
StellarMLS is the source of this information via Internet Data Exchange Program. All listing information is deemed reliable but not guaranteed and should be independently verified through personal inspection by appropriate professionals. Listings displayed on this website may be subject to prior sale or removal from sale. Availability of any listing should always be independently verified. Listing information is provided for consumer personal, non-commercial use, solely to identify potential properties for potential purchase. All other use is strictly prohibited and may violate relevant federal and state law. Data last updated on
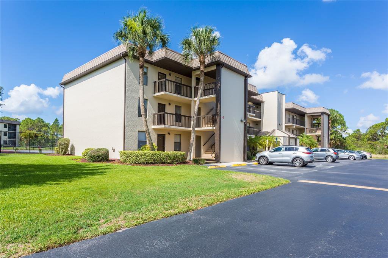
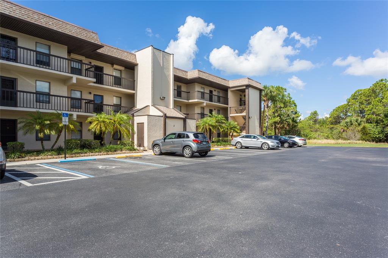

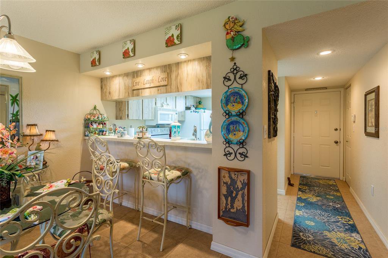
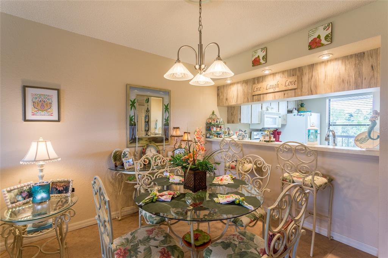



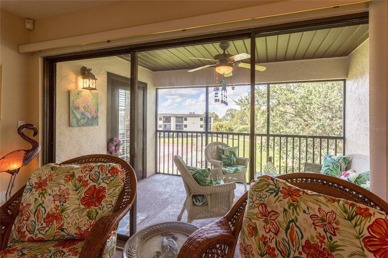
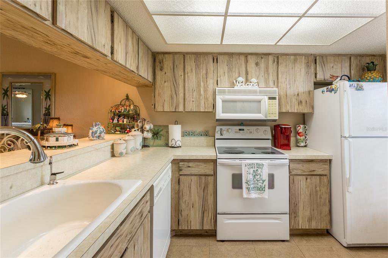
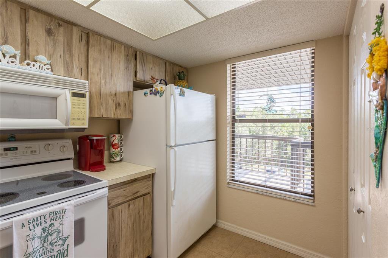
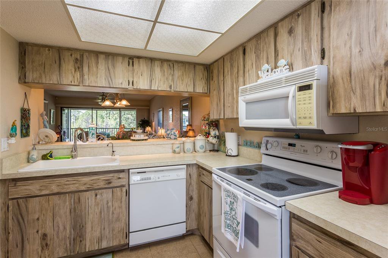
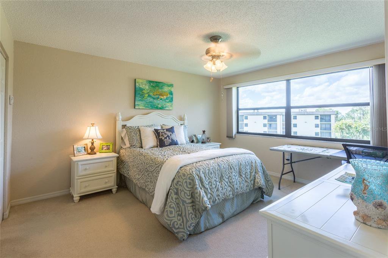

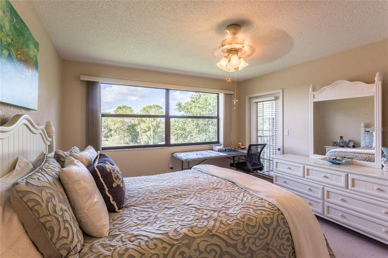
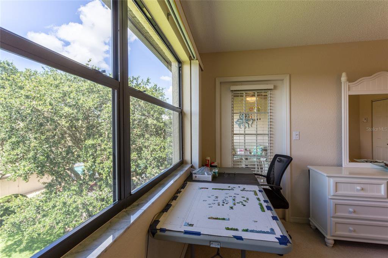
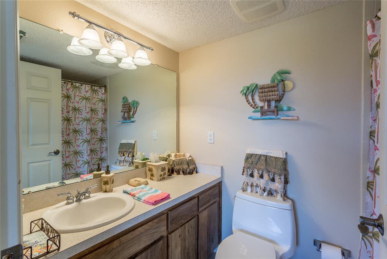
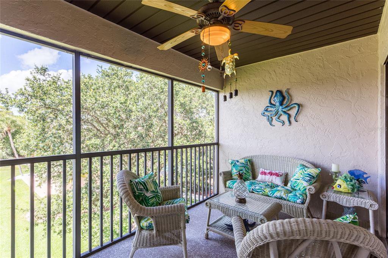
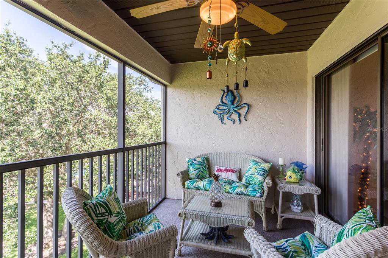
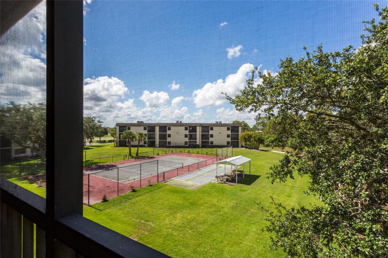
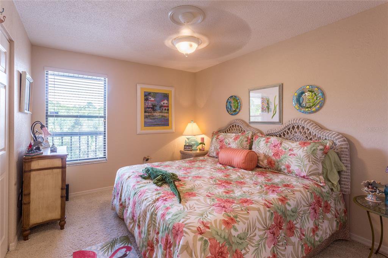


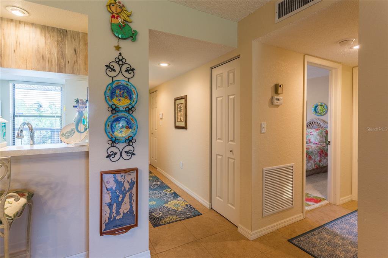
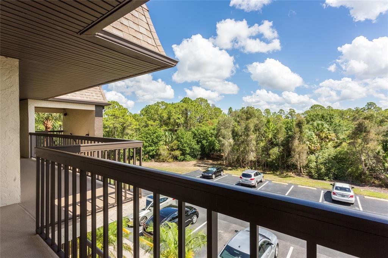
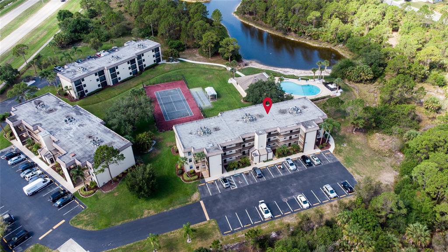
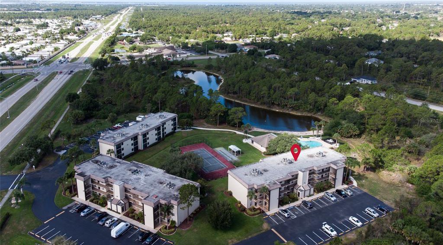
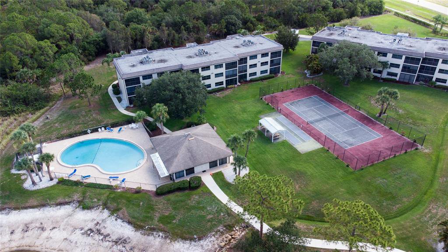
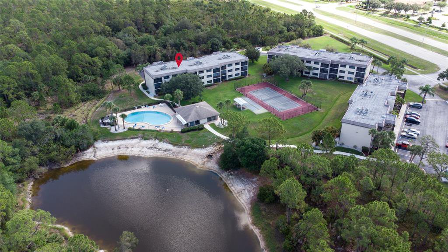

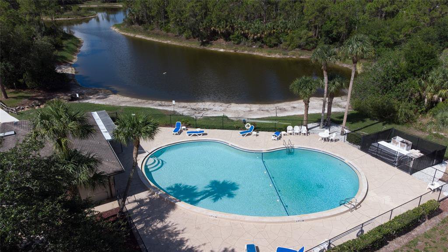
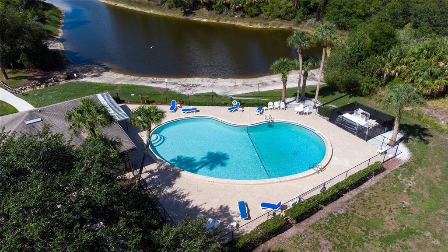
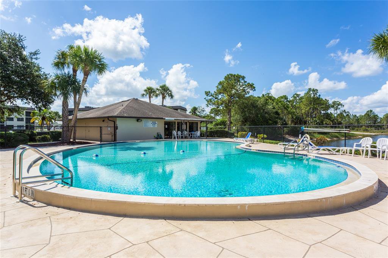

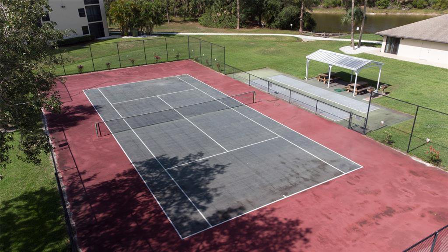
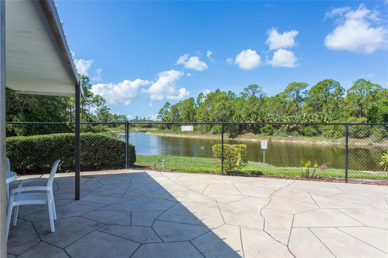
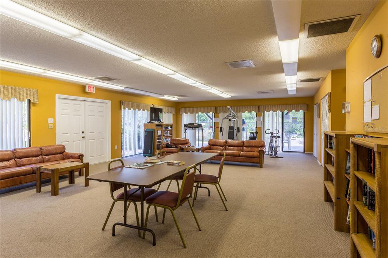
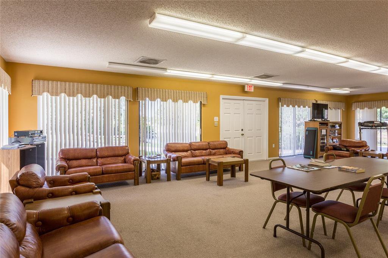
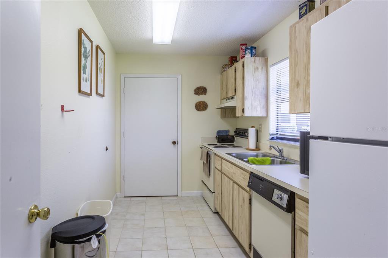
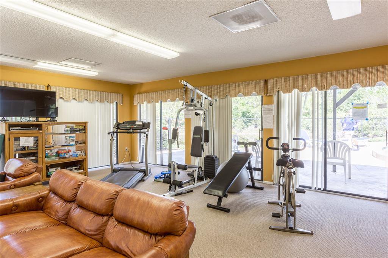
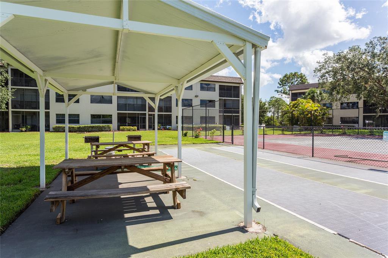
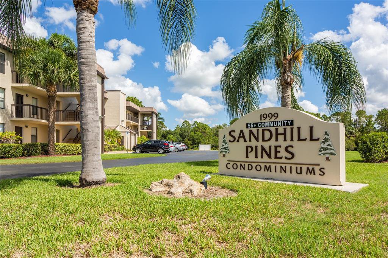
/t.realgeeks.media/thumbnail/iffTwL6VZWsbByS2wIJhS3IhCQg=/fit-in/300x0/u.realgeeks.media/livebythegulf/web_pages/l2l-banner_800x134.jpg)