5107 Whispering Oaks Drive, North Port, FL 34287
- $209,000
- 2
- BD
- 2
- BA
- 1,670
- SqFt
- Sold Price
- $209,000
- List Price
- $222,000
- Status
- Sold
- Closing Date
- Jan 15, 2021
- MLS#
- A4481029
- Property Style
- Villa
- Year Built
- 2002
- Bedrooms
- 2
- Bathrooms
- 2
- Living Area
- 1,670
- Lot Size
- 12,455
- Acres
- 0.29
- Total Acreage
- 1/4 to less than 1/2
- Legal Subdivision Name
- Heron Creek
- Community Name
- Heron Creek
- MLS Area Major
- North Port/Venice
Property Description
GORGEOUS VIEWS AND PLENTY OF PRIVACY with additional bonus lot. Immaculate 2 bedroom/2 bath plus den, Villa in Heron Creek Golf and Country Club. This model-like home is spacious enough for year round living and boasts an idyllic, quiet setting. Newer appliances and AC. Lots of upgrades. Hurricane Resistant Windows. Lovely architectural details throughout. Laminate flooring in most of the home. Large great room with views of a pond and the rolling 3rd hole of the Oaks Course. Resort lifestyle features a 27-hole Arthur Hills designed golf course and golf academy, heated swimming pool/spa, 5 Har-tru lighted tennis courts, fitness facility with sauna, and a 21,000 sq ft clubhouse. Many social activities for non-golfers. Nearby is the Coco Plum shopping Center, restaurants, medical facilities, the North Port Performing Arts Center, community activities, beaches and I-75. Great opportunity to live in a very affordable home in a resort-like community. Wi-Fi and Cable included. Click link for a video overview of community: https://www.youtube.com/watch?v=myMTjpw0240
Additional Information
- Taxes
- $3071
- Minimum Lease
- 3 Months
- Hoa Fee
- $876
- HOA Payment Schedule
- Quarterly
- Maintenance Includes
- Cable TV, Internet, Maintenance Grounds, Security
- Location
- Corner Lot
- Community Features
- Deed Restrictions, Fitness Center, Gated, Golf, Irrigation-Reclaimed Water, Pool, Tennis Courts, Golf Community, Gated Community, Maintenance Free, Security
- Property Description
- One Story
- Zoning
- PCDN
- Interior Layout
- Eat-in Kitchen, Living Room/Dining Room Combo, Open Floorplan, Solid Surface Counters, Solid Wood Cabinets, Split Bedroom, Tray Ceiling(s)
- Interior Features
- Eat-in Kitchen, Living Room/Dining Room Combo, Open Floorplan, Solid Surface Counters, Solid Wood Cabinets, Split Bedroom, Tray Ceiling(s)
- Floor
- Carpet, Laminate
- Appliances
- Built-In Oven, Dishwasher, Disposal, Dryer, Microwave, Refrigerator, Washer
- Utilities
- Cable Connected, Electricity Connected, Public, Sewer Connected, Sprinkler Recycled, Water Connected
- Heating
- Natural Gas
- Air Conditioning
- Central Air
- Exterior Construction
- Block, Stucco
- Exterior Features
- Irrigation System, Sliding Doors
- Roof
- Tile
- Foundation
- Slab
- Pool
- Community
- Garage Carport
- 2 Car Garage
- Garage Spaces
- 2
- Garage Features
- Garage Door Opener
- Garage Dimensions
- 21x24
- Elementary School
- Glenallen Elementary
- Middle School
- Heron Creek Middle
- High School
- North Port High
- Water View
- Pond
- Pets
- Allowed
- Flood Zone Code
- B
- Parcel ID
- 0992170296
- Legal Description
- LOT 296 HERON CREEK, UNIT 3
Mortgage Calculator
Listing courtesy of MICHAEL SAUNDERS & COMPANY. Selling Office: MAPP REALTY & INVESTMENT COMP..
StellarMLS is the source of this information via Internet Data Exchange Program. All listing information is deemed reliable but not guaranteed and should be independently verified through personal inspection by appropriate professionals. Listings displayed on this website may be subject to prior sale or removal from sale. Availability of any listing should always be independently verified. Listing information is provided for consumer personal, non-commercial use, solely to identify potential properties for potential purchase. All other use is strictly prohibited and may violate relevant federal and state law. Data last updated on
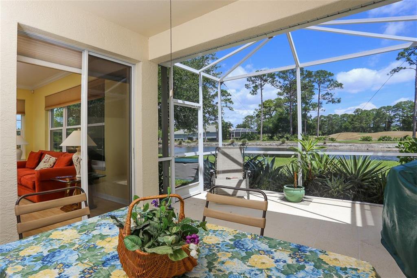
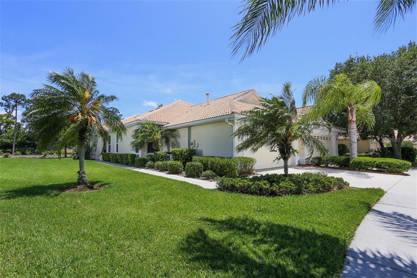
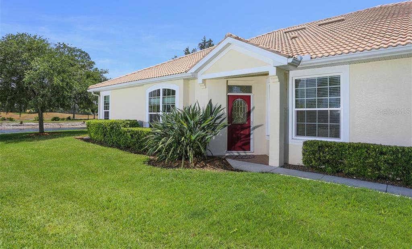
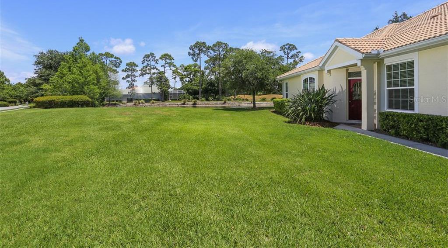
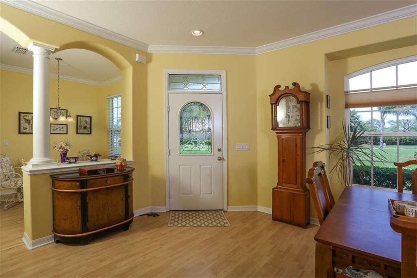
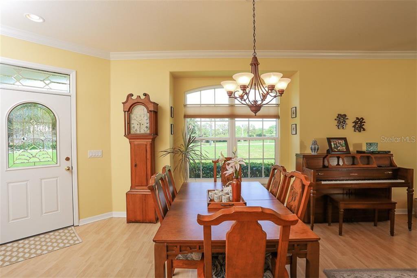
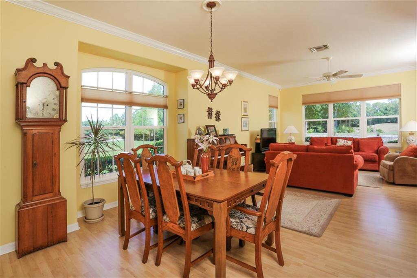
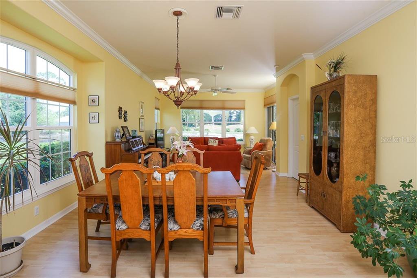
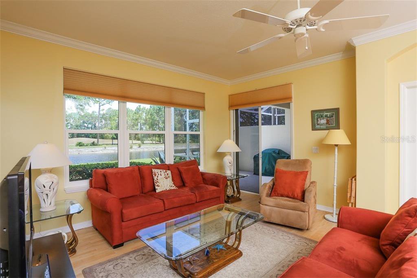
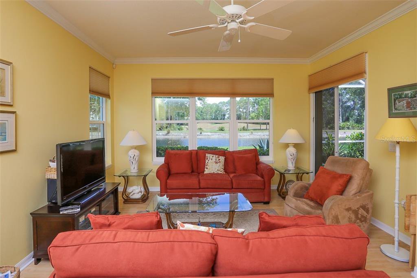
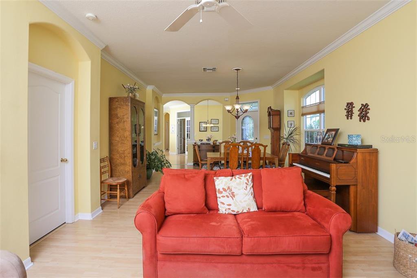
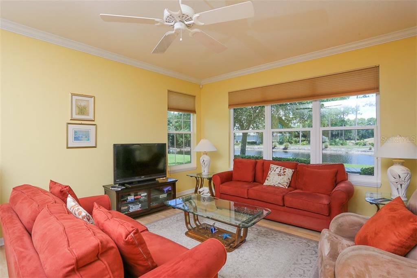
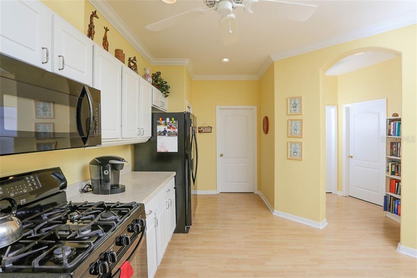
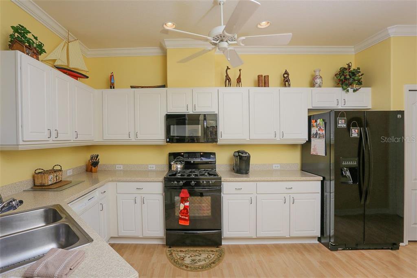
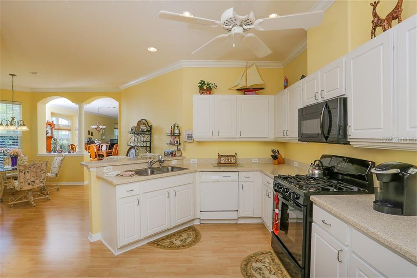
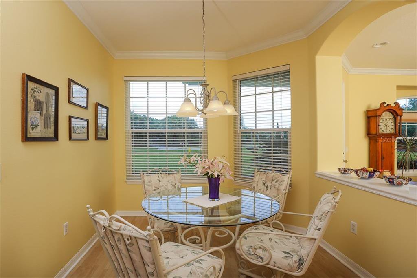
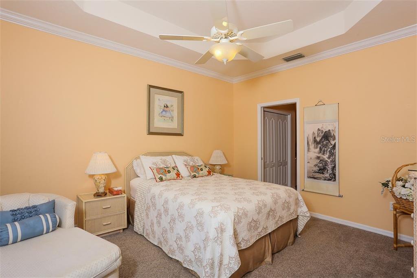
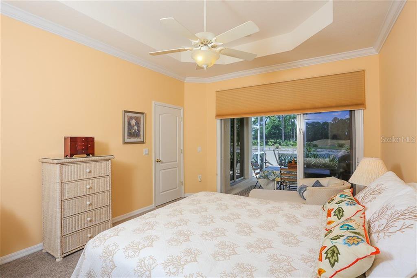
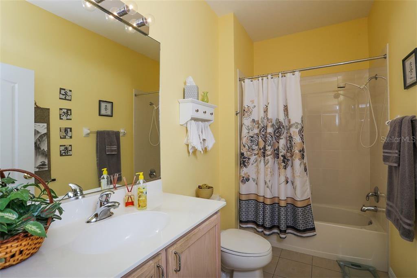
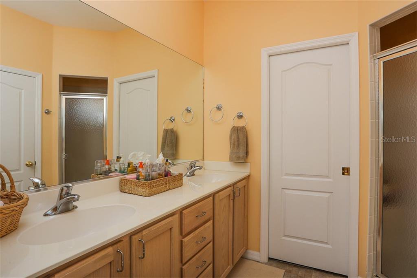
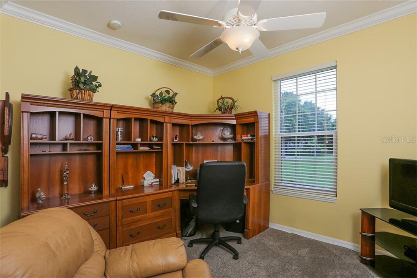
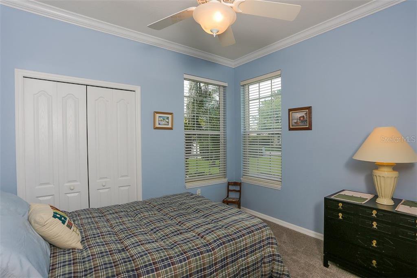
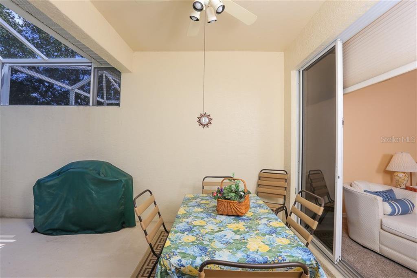
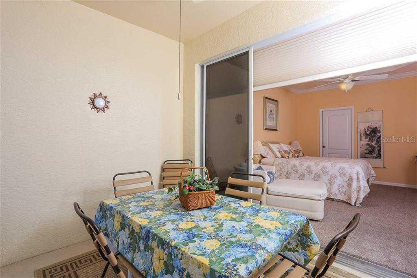
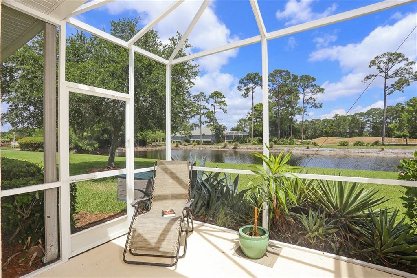
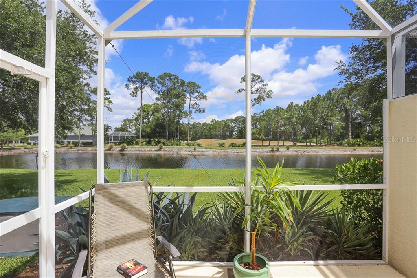
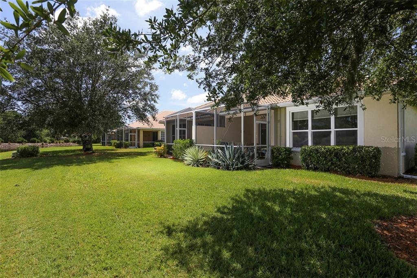
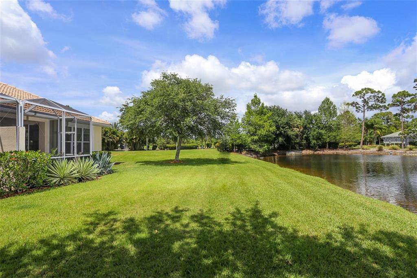
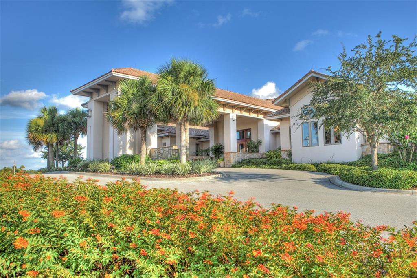
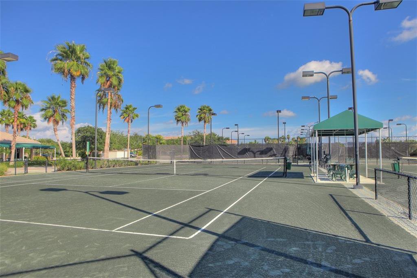
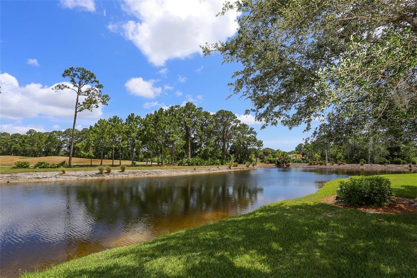

/t.realgeeks.media/thumbnail/iffTwL6VZWsbByS2wIJhS3IhCQg=/fit-in/300x0/u.realgeeks.media/livebythegulf/web_pages/l2l-banner_800x134.jpg)