19401 Lauzon Avenue, Port Charlotte, FL 33948
- $1,850,000
- 5
- BD
- 4.5
- BA
- 5,132
- SqFt
- Sold Price
- $1,850,000
- List Price
- $1,999,500
- Status
- Sold
- Closing Date
- May 21, 2021
- MLS#
- A4479441
- Property Style
- Single Family
- Architectural Style
- Custom
- Year Built
- 1995
- Bedrooms
- 5
- Bathrooms
- 4.5
- Baths Half
- 1
- Living Area
- 5,132
- Lot Size
- 121,968
- Acres
- 2.80
- Total Acreage
- 2 to less than 5
- Legal Subdivision Name
- Hidden Harbor
- Community Name
- Lea Maria Island
- MLS Area Major
- Port Charlotte
Property Description
BACK ON MARKET BY POPULAR DEMAND! PRIVATE! LUXURIOUS! GULF ACCESS ESTATE ON ALMOST 3 ACRES! This 4 Bed,4 1/2 bath, 11 car garage, Pool home was custom built by Award Winning Builder Towles. Arrive through the private gates of this exclusive property you and will find a meticulously cared for home and landscaping. A paver driveway leads to the main home and wraps around to the rear, where there is a separate detached 44 X 44 garage with AC, 2 lifts, and custom diamond plate flooring, this room can also be used for a large gym or office space, possibilities are endless. After passing the dolphin fountain, the front walkway has newly installed Travertine Tile steps and landing. Walking through the front doors and into this masterpiece is breathtaking. Woodgrain Plank Tile floors throughout the home except in the dining room. The Gourmet Kitchen has been stunningly designed for the most avid food connoisseur and has functionality for all chefs/bakers. Hard surface granite and quartz countertops, maple cabinetry, hideaway pantries/spice racks. An in cabinet ice machine and recessed electrical outlets on counters are just a few features. Continue through the house and find recently(11/20) upgraded folding doors that open up the family room completely to the outdoor lanai and pool area. The office was completely remodeled in 2020 and includes custom cabinetry, shelving, a 2 person desk, closet, and an adjoining half bath. This could easily be converted to a 5th Bedroom. The Master Bedroom opens up to the lanai and has 2 walk in closets with rack systems, upgraded lighting/crown molding throughout. The Master Bath was completely remodeled in 2020, with custom cabinetry and lighting, rain head and body jets in the open concept, custom tiled shower. The other side of this split plan home has 2 large Bedrooms that are jack/jill style with a Full Bathroom between. There is a 3rd private guest suite/full bathroom with private entrance. Finishing off the house there is a formal dining room that is beautifully accented, a Butler’s Pantry, and a separate Laundry Room that leads to the attached 3 car garage. The pool, lanai, and deck were completely replaced in 2020 by Superior Pools and include inground jets, hot tub and LED lighting all controlled via smartphone. The entire deck is Travertine Tile. Part of the lanai is under roof and has new Kevlar Hurricane roll down shades. Off of the lanai is an entirely separate building which was also remodeled in 2020.This is currently being used as a home gym with a stand up sauna included. You can easily convert it into an in-law suite as it has a full bathroom and efficiency kitchen. In the backyard you will find 160 feet of waterfront including a maintenance free dock with water, electric, and (2) 10,000 lb lifts, permitted for 3 boats. With deep sailboat water and no bridges, you are only a few minutes from Charlotte Harbor. There other upgrades and additions which include SONOS whole house entertainment/security, Mosquito NIX System and new sprinklers, gutters and soffits. Conveniently located off of Edgewater in a gated community of only 5 homes with NO HOA, less than 30 minutes away from airport and Boca Grande Beach, 10 mins to Downtown Punta Gorda and close Shopping and Rays/Braves Spring Training. This home was built with the entertainer, car or boat enthusiast in mind and there is something for everyone here. Make your private appointment today to see this property that shows like a model home!
Additional Information
- Taxes
- $15900
- Minimum Lease
- No Minimum
- Location
- Oversized Lot, Paved, Private
- Community Features
- Fishing, Gated, Golf Carts OK, Water Access, Waterfront, No Deed Restriction, Gated Community
- Property Description
- One Story
- Zoning
- RSF3.5
- Interior Layout
- Built in Features, Ceiling Fans(s), Crown Molding, Eat-in Kitchen, High Ceilings, Kitchen/Family Room Combo, Solid Wood Cabinets, Split Bedroom, Stone Counters, Tray Ceiling(s), Walk-In Closet(s), Window Treatments
- Interior Features
- Built in Features, Ceiling Fans(s), Crown Molding, Eat-in Kitchen, High Ceilings, Kitchen/Family Room Combo, Solid Wood Cabinets, Split Bedroom, Stone Counters, Tray Ceiling(s), Walk-In Closet(s), Window Treatments
- Floor
- Ceramic Tile, Hardwood, Other, Tile
- Appliances
- Bar Fridge, Built-In Oven, Convection Oven, Dishwasher, Disposal, Dryer, Electric Water Heater, Exhaust Fan, Freezer, Ice Maker, Microwave, Range Hood, Refrigerator, Washer, Water Filtration System, Water Softener, Wine Refrigerator
- Utilities
- BB/HS Internet Available, Cable Available, Cable Connected, Electricity Connected, Sprinkler Well
- Heating
- Central, Electric, Zoned
- Air Conditioning
- Central Air, Zoned
- Exterior Construction
- Block, Stucco
- Exterior Features
- Fence, French Doors, Irrigation System, Lighting, Rain Gutters, Sprinkler Metered
- Roof
- Shingle
- Foundation
- Slab
- Pool
- Private
- Pool Type
- Gunite, Heated, In Ground, Lighting, Other, Outside Bath Access, Pool Alarm, Salt Water, Screen Enclosure
- Garage Carport
- 4 Car Carport, 5+ Car Garage
- Garage Spaces
- 11
- Garage Features
- Circular Driveway, Garage Door Opener, Garage Faces Rear, Garage Faces Side, Oversized
- Garage Dimensions
- 44X44
- Elementary School
- Meadow Park Elementary
- Middle School
- Murdock Middle
- High School
- Port Charlotte High
- Water Extras
- Bridges - No Fixed Bridges, Dock - Composite, Dock - Slip Deeded On-Site, Dock w/Electric, Dock w/Water Supply, Lift, Lift - Covered, Riprap, Sailboat Water
- Water View
- Canal
- Water Access
- Bay/Harbor, Canal - Saltwater, Gulf/Ocean, Gulf/Ocean to Bay, River
- Water Frontage
- Canal - Saltwater
- Pets
- Allowed
- Flood Zone Code
- AE
- Parcel ID
- 402229228003
- Legal Description
- ZZZ 294022 P1-3-1 29 40 22 P-1-3-1 2.8 AC. M/L COMM AT NE COR OF SEC 29 TH S ALG E LINE OF SEC 29 325.05 FT TO C/L LAUZON AVE W ALG C/L LAUZON AVE 916.26 FT TO POB S 172.93 FT SW 660.07 FT NW 359.79 FT TO E LINE OF ABHENRY W/W N/LY ALG CURVE OF W/W 1 59.21 FT
Mortgage Calculator
Listing courtesy of HUNT BROTHERS REALTY, INC.. Selling Office: HUNT BROTHERS REALTY, INC..
StellarMLS is the source of this information via Internet Data Exchange Program. All listing information is deemed reliable but not guaranteed and should be independently verified through personal inspection by appropriate professionals. Listings displayed on this website may be subject to prior sale or removal from sale. Availability of any listing should always be independently verified. Listing information is provided for consumer personal, non-commercial use, solely to identify potential properties for potential purchase. All other use is strictly prohibited and may violate relevant federal and state law. Data last updated on
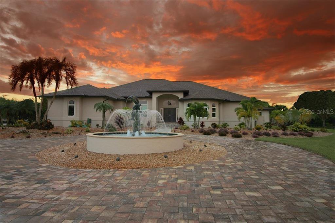
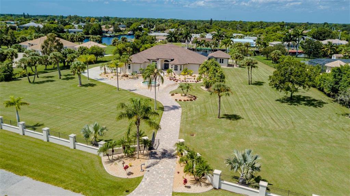
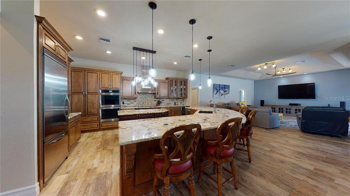
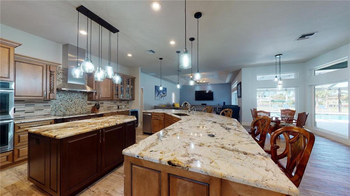
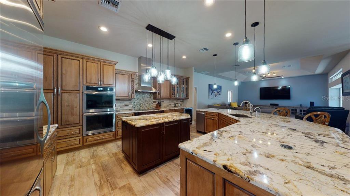
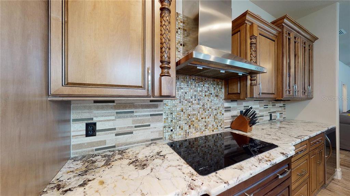
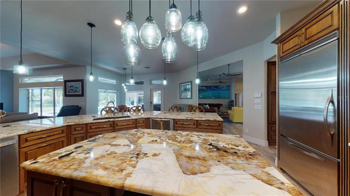
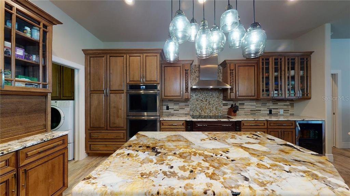
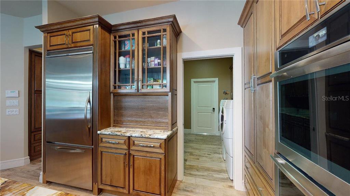
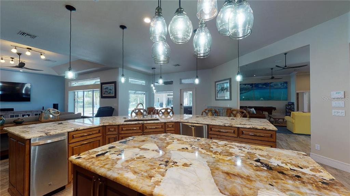
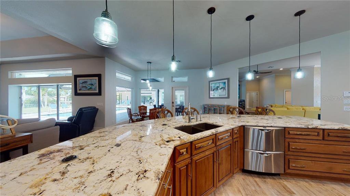
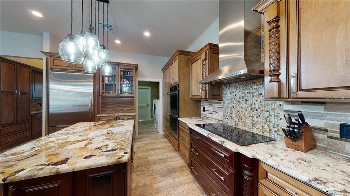
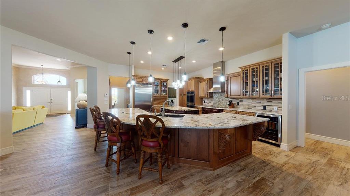
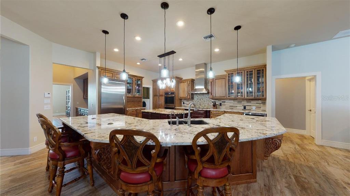
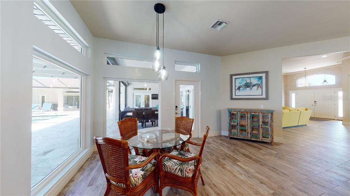
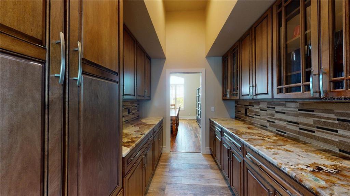
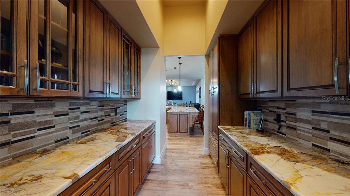
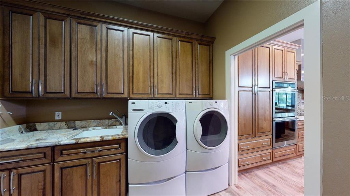
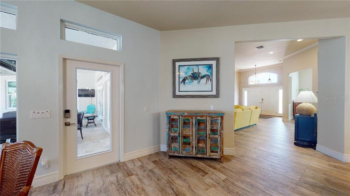
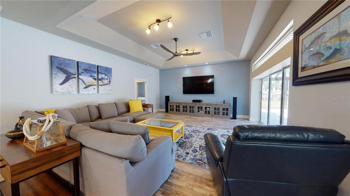
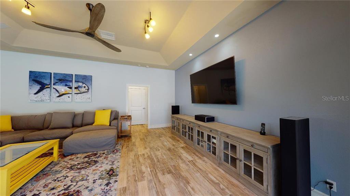
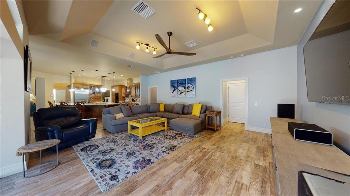
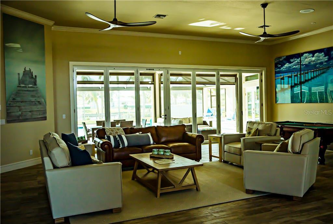
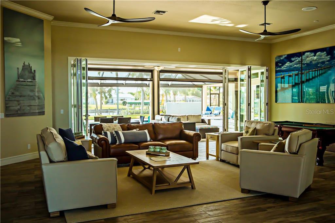
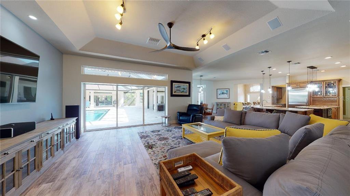
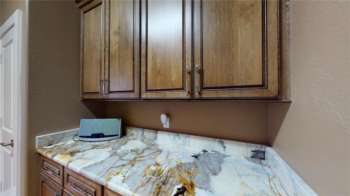
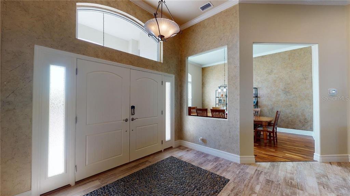
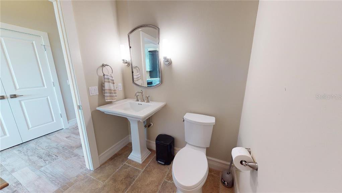
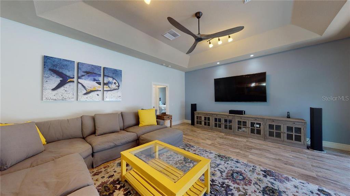
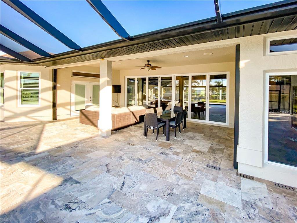
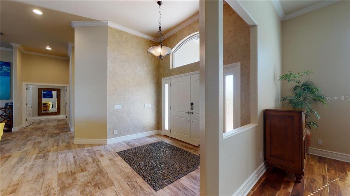
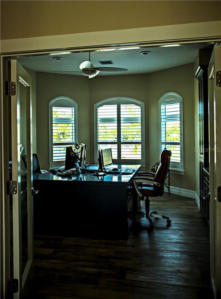
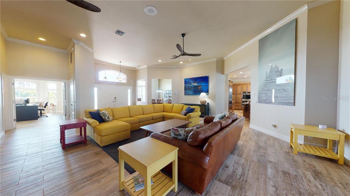
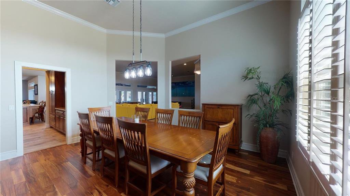
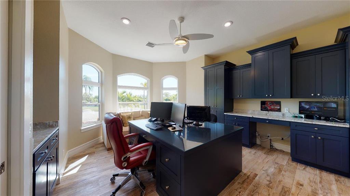
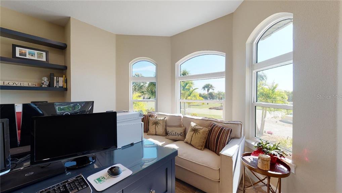
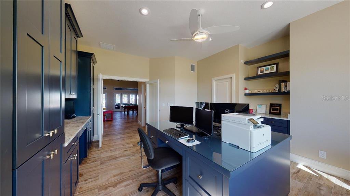
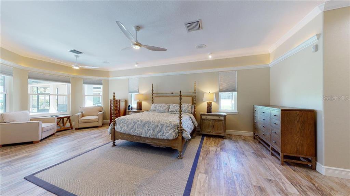
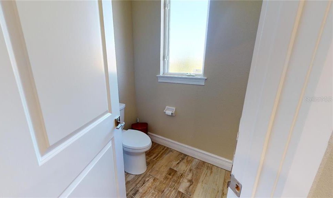
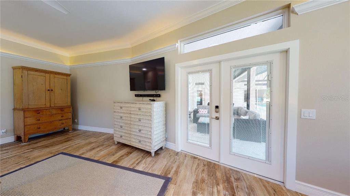
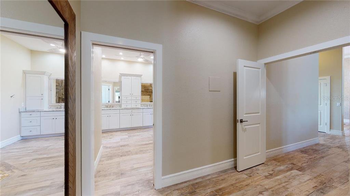
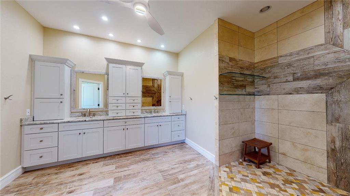
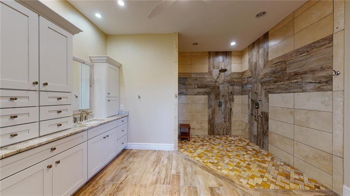
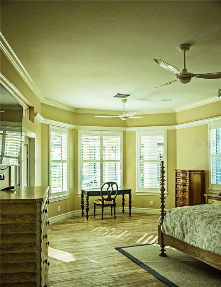
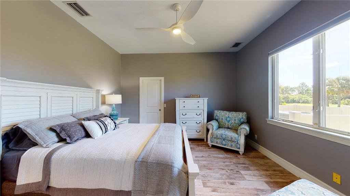
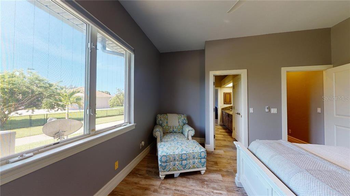
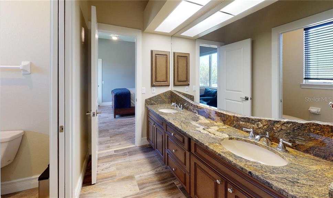
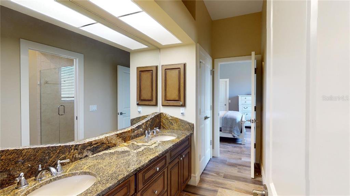
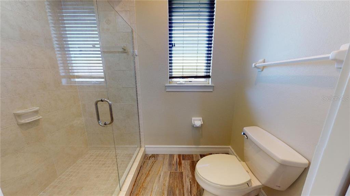
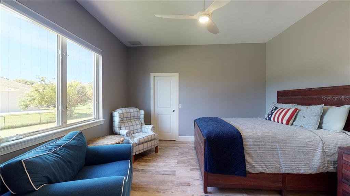
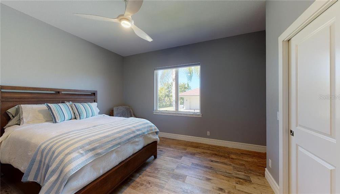
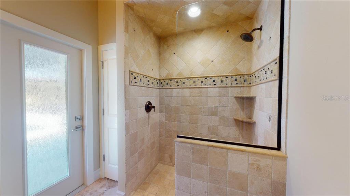
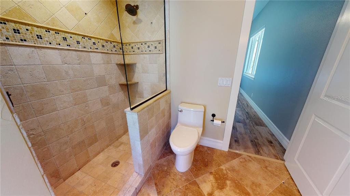
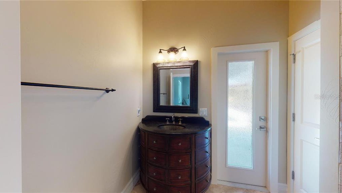
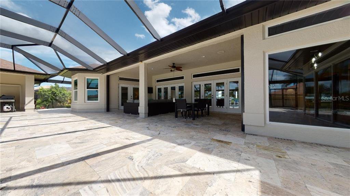
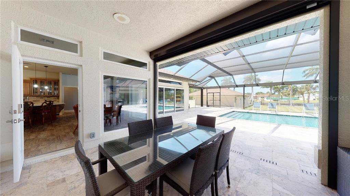
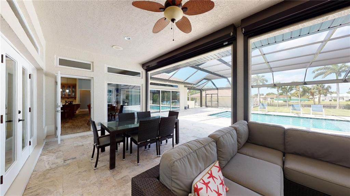
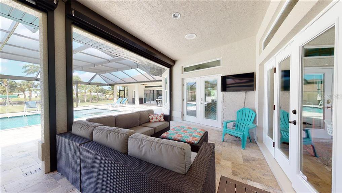
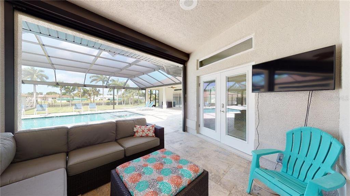
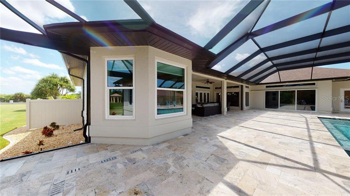
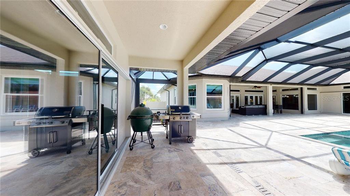
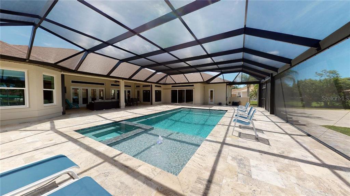
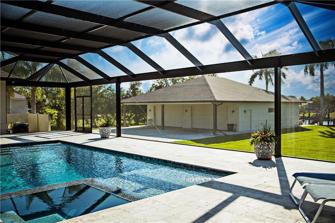
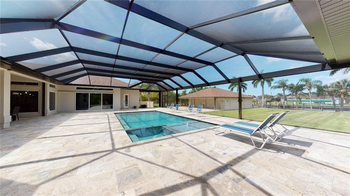
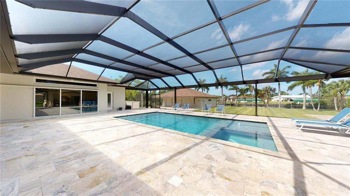
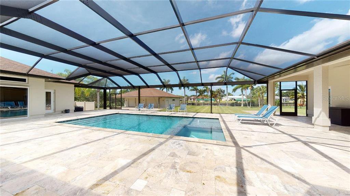
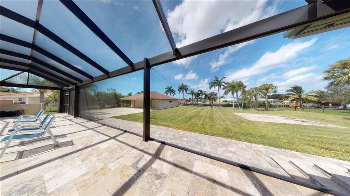
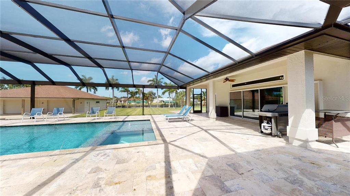
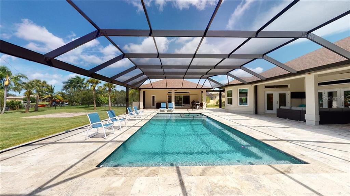
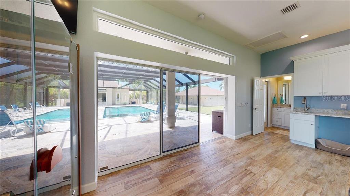
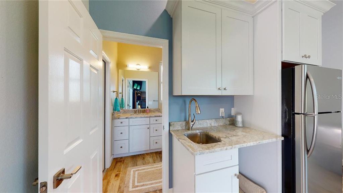
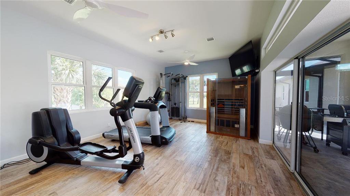
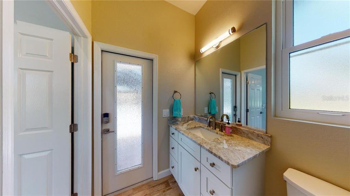
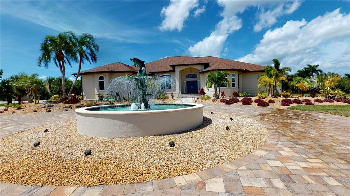
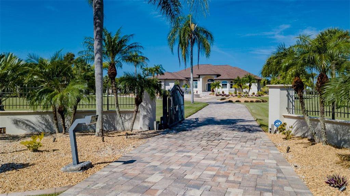
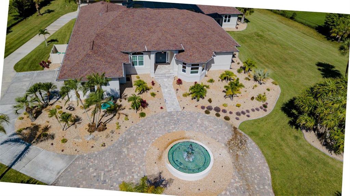
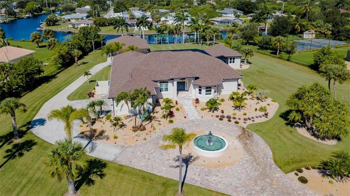
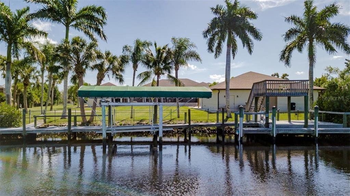
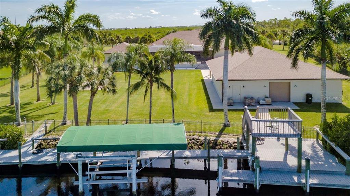
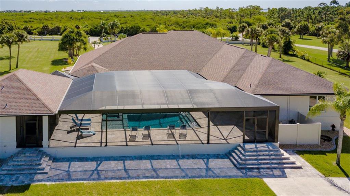
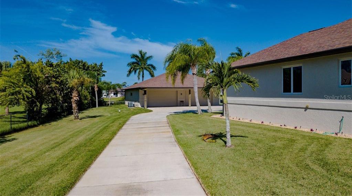
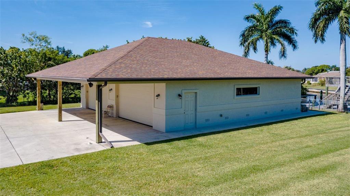
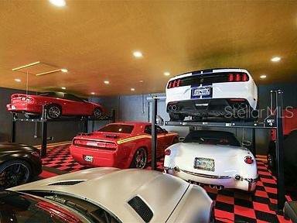
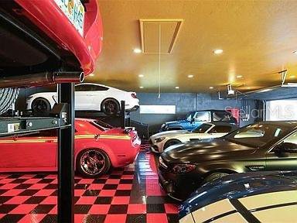
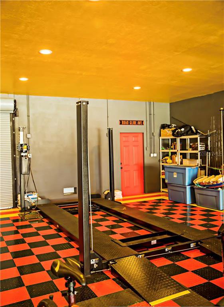
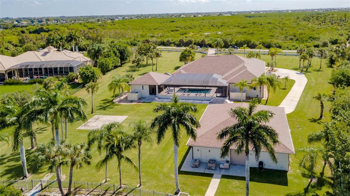
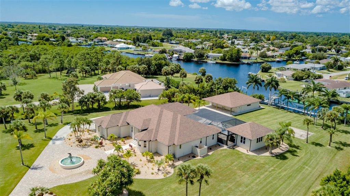
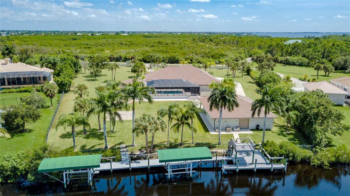
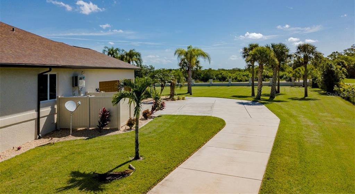
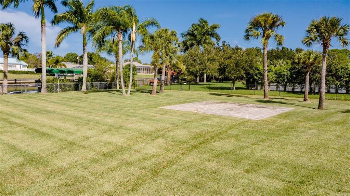
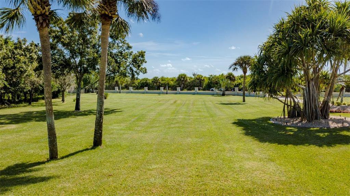
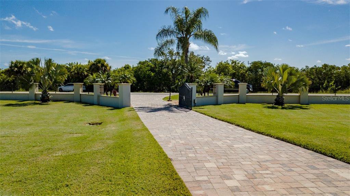
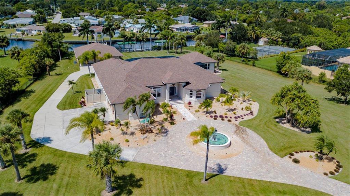
/t.realgeeks.media/thumbnail/iffTwL6VZWsbByS2wIJhS3IhCQg=/fit-in/300x0/u.realgeeks.media/livebythegulf/web_pages/l2l-banner_800x134.jpg)