4414 Wynkoop Circle, Port Charlotte, FL 33948
- $300,000
- 2
- BD
- 2
- BA
- 1,621
- SqFt
- Sold Price
- $300,000
- List Price
- $324,900
- Status
- Sold
- Closing Date
- Jan 28, 2021
- MLS#
- A4478998
- Property Style
- Single Family
- Year Built
- 1972
- Bedrooms
- 2
- Bathrooms
- 2
- Living Area
- 1,621
- Lot Size
- 15,352
- Acres
- 0.35
- Total Acreage
- 1/4 to less than 1/2
- Legal Subdivision Name
- Port Charlotte Sec 037
- Community Name
- Port Charlotte
- MLS Area Major
- Port Charlotte
Property Description
WOW! What a Difference! AMAZING WATERFRONT PROPERTY has taken on an extensive remodel and Now offers a generous open floor plan! Location..Location..Location! Situated approximately 1.3 Miles from the Peace River by Ackerman Waterway Canal. Spacious Lot with Mature Trees and Plenty of Space to Enjoy! Approx. 150' of Waterfront! ADD a Boat Lift and set yourself up for a Sunset Cruise out to the Gulf! Inside you'll find Two Nice Size Bedrooms & Two Updated Bathrooms! Lots of Storage Space Throughout! Included within the details of the Remodel are Two Barn Door Style Slider Doors Seperating the Bedrooms from the Living Rm. & as well as a Seperation from the Pantry to Kitchen. New Cabinets, New Countertops, New Light Fixtures, New A/C, & Wonderful Epoxy Floors spread throughout all the high traffic areas. Warm Welcoming Wood Laminate Floors in the Family Rm. along with an Electric Fireplace for those Cooler Nights. An Abundate amount of Space in the 2 Car Garage for all the Tools & Toys! Out Back is a Beautiful Caged Lanai to Enjoy the Outdoors while being Socially Distant from the Wildlife. Better Hurry and Book Your Showing!! This Property has Lots of Potential!
Additional Information
- Taxes
- $3903
- Minimum Lease
- No Minimum
- Location
- FloodZone
- Community Features
- No Deed Restriction
- Property Description
- One Story
- Zoning
- RSF3.5
- Interior Layout
- Ceiling Fans(s), Kitchen/Family Room Combo, Living Room/Dining Room Combo, Open Floorplan, Solid Surface Counters, Window Treatments
- Interior Features
- Ceiling Fans(s), Kitchen/Family Room Combo, Living Room/Dining Room Combo, Open Floorplan, Solid Surface Counters, Window Treatments
- Floor
- Epoxy, Laminate, Recycled/Composite Flooring, Travertine
- Appliances
- Dishwasher, Dryer, Electric Water Heater, Microwave, Range, Range Hood, Refrigerator, Washer
- Utilities
- Cable Available, Electricity Connected, Water Connected
- Heating
- Electric
- Air Conditioning
- Central Air
- Fireplace Description
- Decorative, Electric
- Exterior Construction
- Block, Stucco
- Exterior Features
- Other
- Roof
- Shingle
- Foundation
- Slab
- Pool
- No Pool
- Garage Carport
- 2 Car Garage
- Garage Spaces
- 2
- Garage Features
- Driveway, Garage Door Opener
- Garage Dimensions
- 22x21
- Water Name
- Ackerman Waterway
- Water Extras
- Dock - Wood, Seawall - Concrete, Seawall - Other
- Water View
- Canal
- Water Access
- Bay/Harbor, Canal - Brackish, Canal - Saltwater, Gulf/Ocean, Gulf/Ocean to Bay, Intracoastal Waterway, River
- Water Frontage
- Canal - Brackish
- Flood Zone Code
- AE
- Parcel ID
- 402229376001
- Legal Description
- PCH 037 2148 0061 PORT CHARLOTTE SEC37 BLK2148 LT 61 157/276 372/934 548/526 722/1326 DC1156/165 117
Mortgage Calculator
Listing courtesy of TREND REALTY. Selling Office: RE/MAX ANCHOR OF MARINA PARK.
StellarMLS is the source of this information via Internet Data Exchange Program. All listing information is deemed reliable but not guaranteed and should be independently verified through personal inspection by appropriate professionals. Listings displayed on this website may be subject to prior sale or removal from sale. Availability of any listing should always be independently verified. Listing information is provided for consumer personal, non-commercial use, solely to identify potential properties for potential purchase. All other use is strictly prohibited and may violate relevant federal and state law. Data last updated on
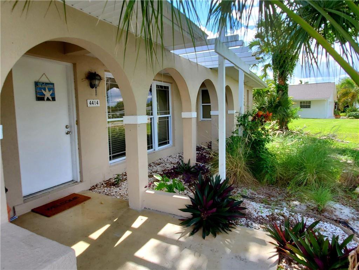
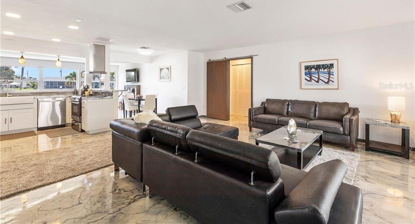
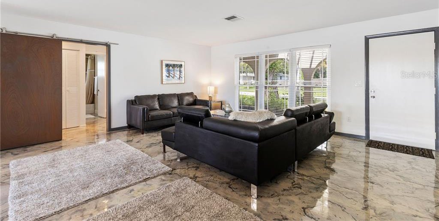

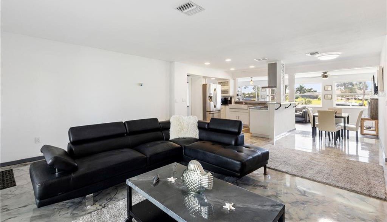
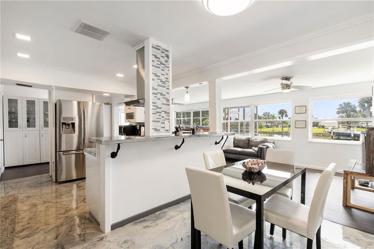
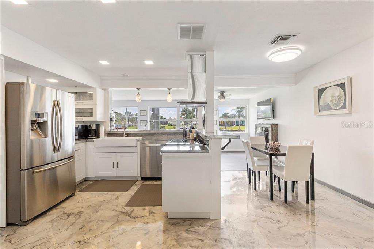
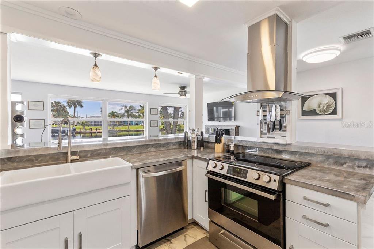
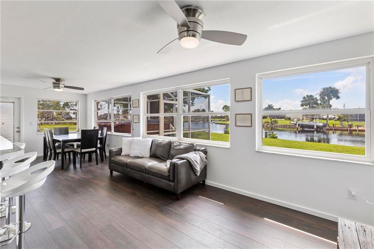
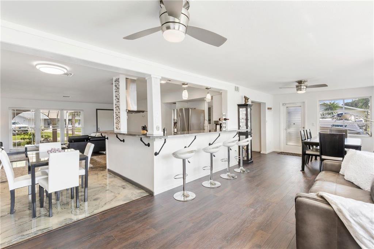
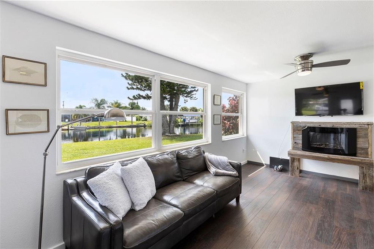
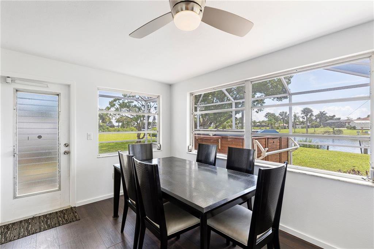
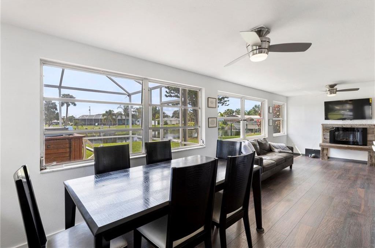
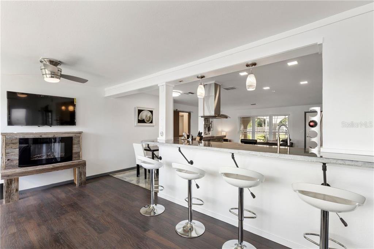

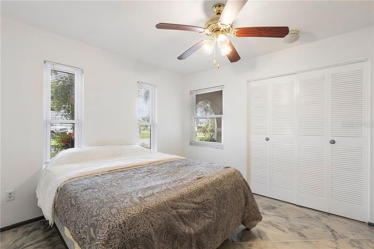
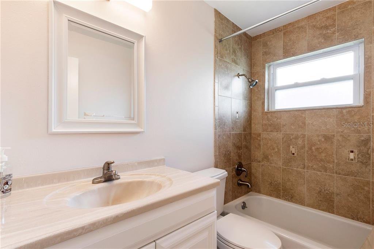
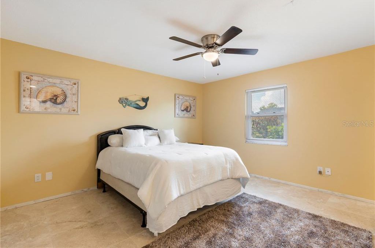
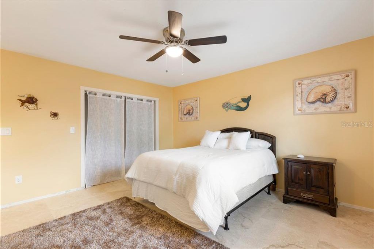
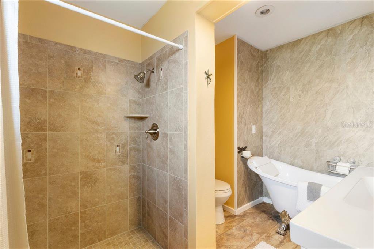

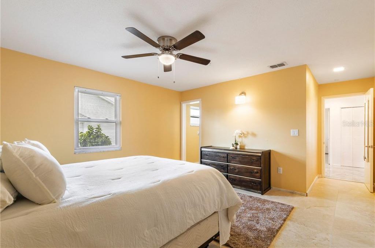
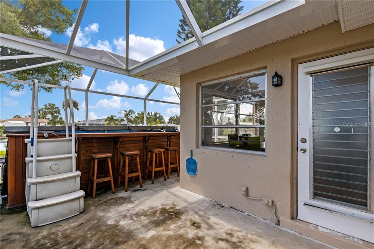
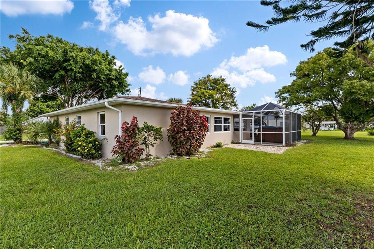
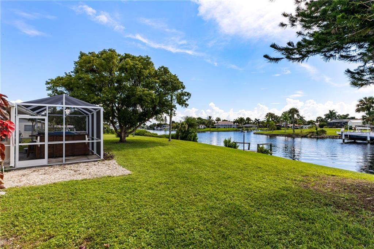
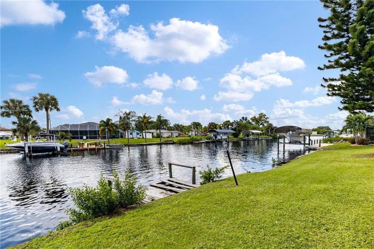
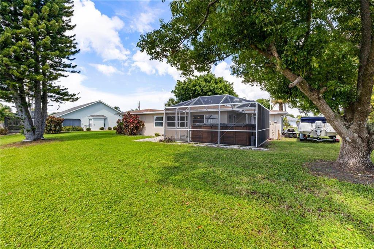
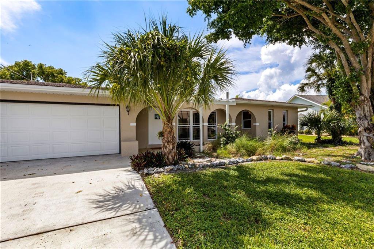
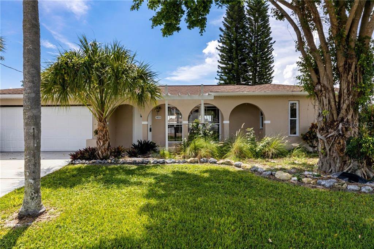
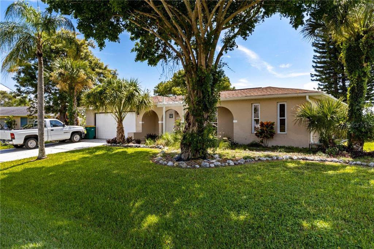
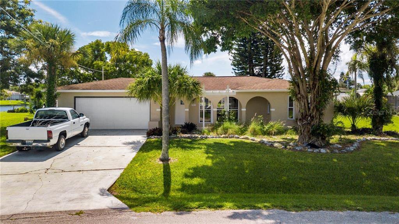
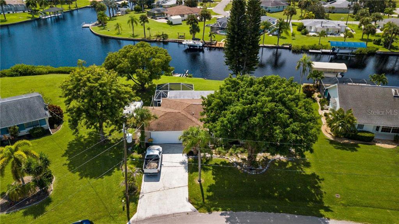
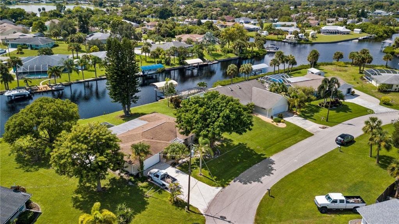
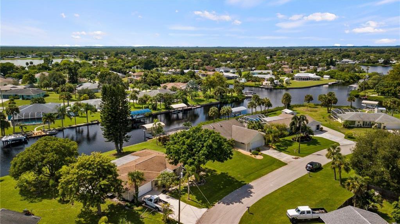
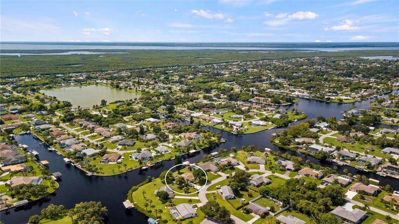
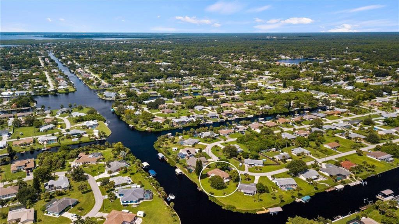
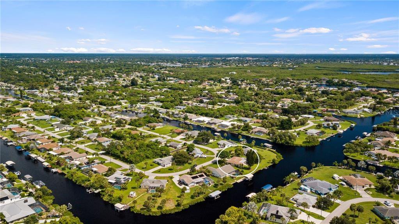
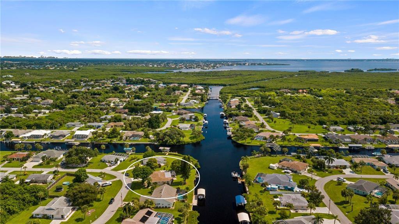
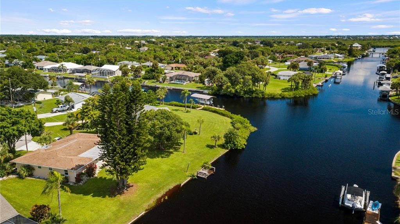

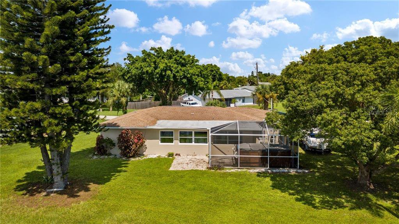
/t.realgeeks.media/thumbnail/iffTwL6VZWsbByS2wIJhS3IhCQg=/fit-in/300x0/u.realgeeks.media/livebythegulf/web_pages/l2l-banner_800x134.jpg)