324 Pine Glen Court, Englewood, FL 34223
- $342,000
- 4
- BD
- 3
- BA
- 2,836
- SqFt
- Sold Price
- $342,000
- List Price
- $340,000
- Status
- Sold
- Closing Date
- Nov 05, 2020
- MLS#
- A4476341
- Foreclosure
- Yes
- Property Style
- Single Family
- Year Built
- 1983
- Bedrooms
- 4
- Bathrooms
- 3
- Living Area
- 2,836
- Lot Size
- 26,733
- Acres
- 0.61
- Total Acreage
- 1/2 to less than 1
- Legal Subdivision Name
- Pine Glen West
- Community Name
- Pine Glen West
- MLS Area Major
- Englewood
Property Description
Great opportunity in Pine Glen West. This large home sits on over half an acre with a wooded and partial pond view in a rarely available neighborhood. Features include 4 bedrooms, 3 bathrooms, 2836 sq/ft, wood floors, fireplace, oversize garage and fenced in yard. The living room has vaulted ceilings with wood beams and the bonus room has tray ceilings and a nice view of the patio and yard. The kitchen overlooks the family room and fireplace creating a welcoming space for entertaining or relaxing. There are 2 master bedrooms with on the left hand side of the home and 2 additional bedrooms that share a bathroom on the right side of the home. There is even a separate entrance on the right side of the home which could be used as an in law suite. The garage is over-sized with 645 sq/ft and offers plenty of room to be a workshop and have room for parking. It is on Englewood water and sewer and the well in the back was used for irrigation. This home will need your special touches to really bring out its full potential, but if you are looking for a great opportunity, then look no further. MULTIPLE OFFER SITUATION. HIGHEST AND BEST OFFERS BY TUESDAY 9-22-220 AT 5PM.
Additional Information
- Taxes
- $3592
- Minimum Lease
- 1-2 Years
- HOA Fee
- $100
- HOA Payment Schedule
- Annually
- Community Features
- No Deed Restriction
- Property Description
- One Story
- Zoning
- RSF2
- Interior Layout
- Ceiling Fans(s), High Ceilings, Thermostat, Walk-In Closet(s), Window Treatments
- Interior Features
- Ceiling Fans(s), High Ceilings, Thermostat, Walk-In Closet(s), Window Treatments
- Floor
- Carpet, Tile, Wood
- Appliances
- None
- Utilities
- Public
- Heating
- Electric
- Air Conditioning
- Central Air
- Exterior Construction
- Wood Frame
- Exterior Features
- Fence
- Roof
- Shingle
- Foundation
- Slab
- Pool
- No Pool
- Garage Carport
- 2 Car Garage
- Garage Spaces
- 2
- Garage Features
- Oversized
- Garage Dimensions
- 20x30
- Elementary School
- Englewood Elementary
- Middle School
- L.A. Ainger Middle
- High School
- Lemon Bay High
- Pets
- Allowed
- Pet Size
- Large (61-100 Lbs.)
- Flood Zone Code
- AE
- Parcel ID
- 0496100010
- Legal Description
- LOT 7 PINEGLEN WEST
Mortgage Calculator
Listing courtesy of RE/MAX ALLIANCE GROUP. Selling Office: PARADISE EXCLUSIVE INC.
StellarMLS is the source of this information via Internet Data Exchange Program. All listing information is deemed reliable but not guaranteed and should be independently verified through personal inspection by appropriate professionals. Listings displayed on this website may be subject to prior sale or removal from sale. Availability of any listing should always be independently verified. Listing information is provided for consumer personal, non-commercial use, solely to identify potential properties for potential purchase. All other use is strictly prohibited and may violate relevant federal and state law. Data last updated on
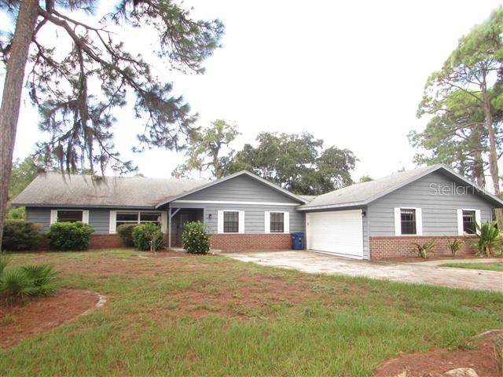
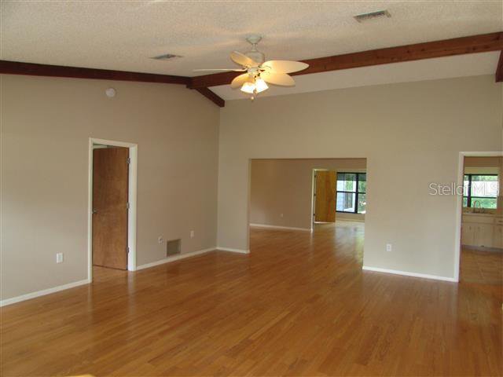
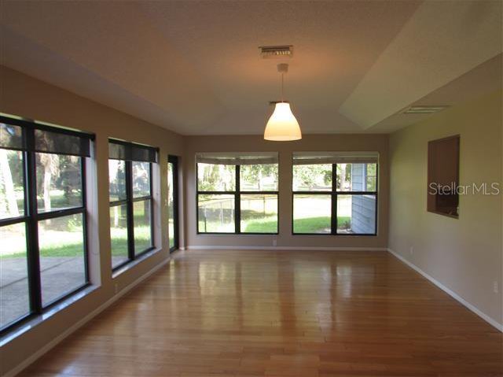
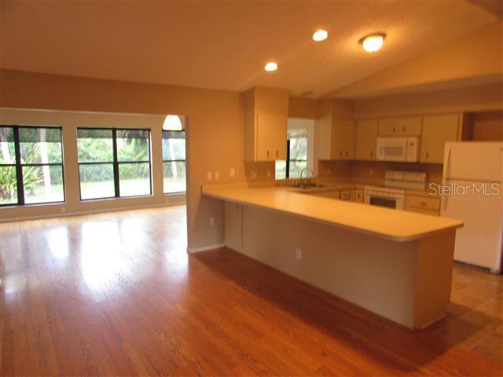

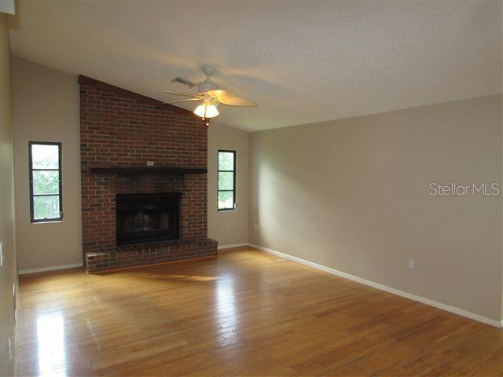
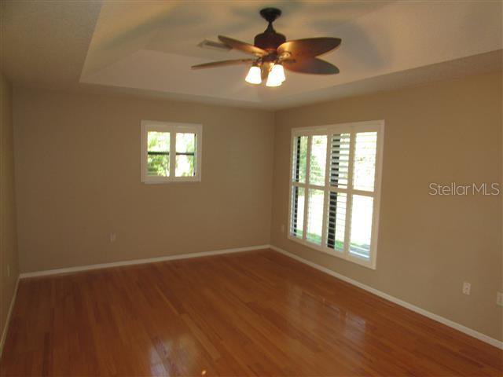
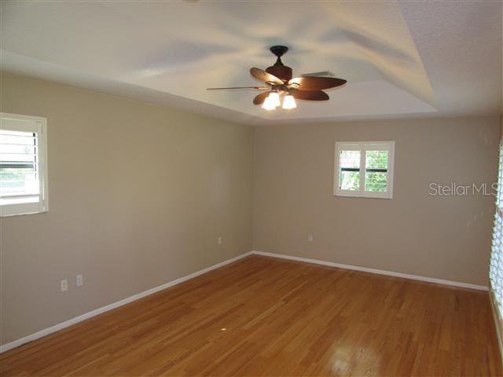
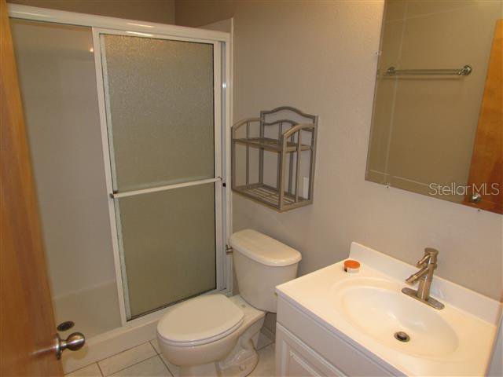
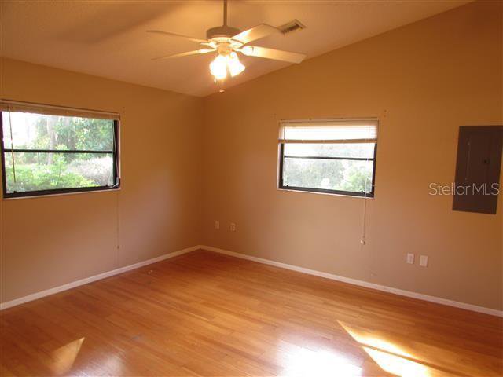
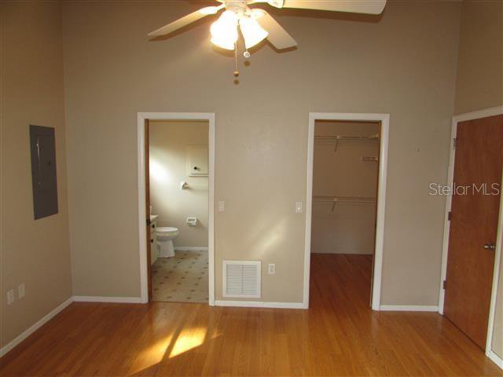
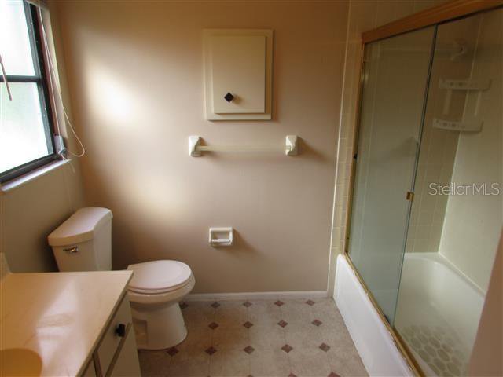
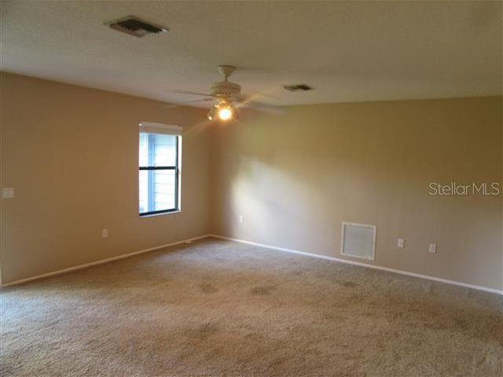
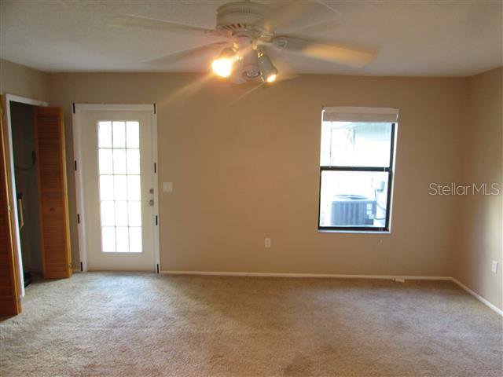
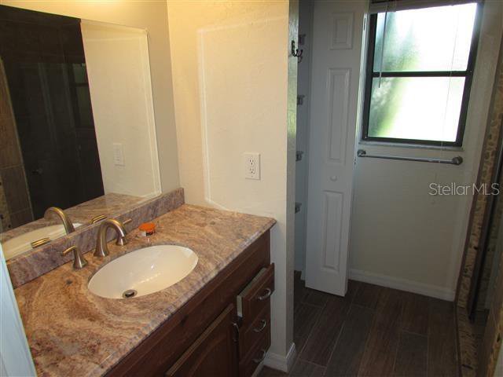
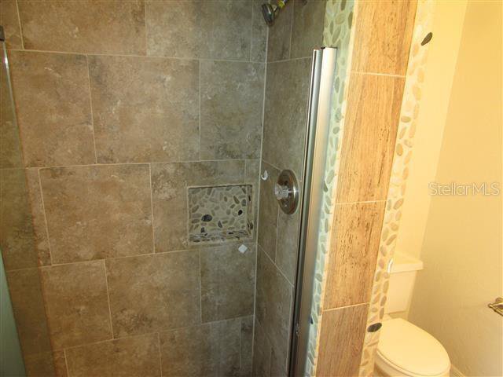
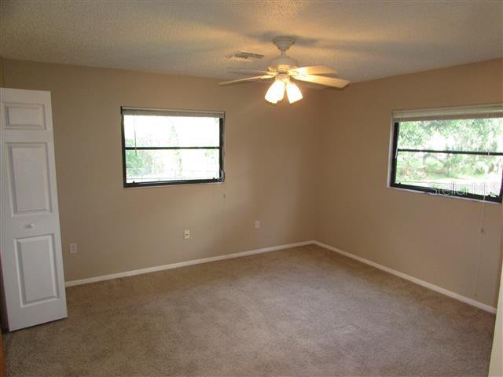
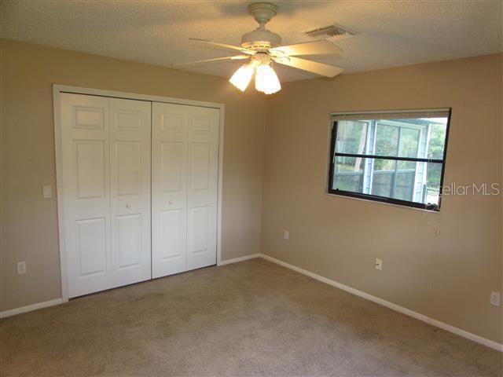
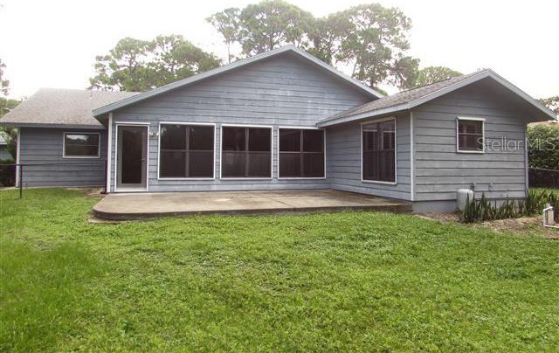
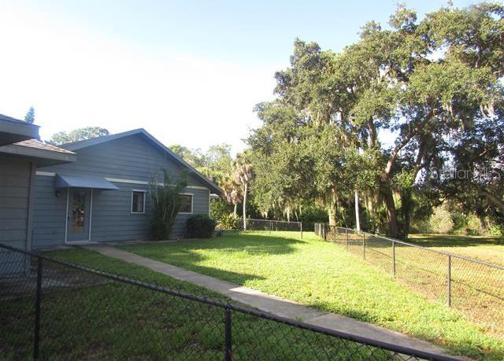

/t.realgeeks.media/thumbnail/iffTwL6VZWsbByS2wIJhS3IhCQg=/fit-in/300x0/u.realgeeks.media/livebythegulf/web_pages/l2l-banner_800x134.jpg)