43038 Parkside Court, Punta Gorda, FL 33982
- $282,500
- 3
- BD
- 2
- BA
- 1,677
- SqFt
- Sold Price
- $282,500
- List Price
- $291,000
- Status
- Sold
- Closing Date
- Oct 19, 2020
- MLS#
- A4472180
- Property Style
- Single Family
- Year Built
- 2019
- Bedrooms
- 3
- Bathrooms
- 2
- Living Area
- 1,677
- Lot Size
- 8,316
- Acres
- 0.19
- Total Acreage
- 0 to less than 1/4
- Legal Subdivision Name
- Babcock Ranch Community Ph 1b2
- Community Name
- Babcock Ranch
- MLS Area Major
- Punta Gorda
Property Description
$2,000 towards buyers closing costs/prepaids. Pulte homes' Marina floorplan offers 3 bedrooms, 2 bathrooms and a 2-car garage. This design features a natural flow from the spacious gathering room, perfect for family game night and entertaining, to a beautiful open kitchen featuring birch cabinetry and quartz countertops. The interconnected café seating area offers space for intimate family meals or a homework space for kids. Enjoy beautiful lake-view sunsets every evening. Gourmet kitchen boasts stainless steel natural gas appliances and 42" white cabinets. Upgrades through-out, including 8" paneled doors, 5" baseboards, tray ceiling, wooden plantation shutters, and ceiling fans. Located in the new solar town of Babcock Ranch, Parkside at Babcock Ranch is the perfect place to call home. Embrace nature with serene strolls to downtown, hiking or biking over 10 miles of nature preserve, or fishing from the pier at Lake Babcock. Community gardens, restaurants, lakeside boardwalk, band shell for entertainment, outfitters & rental store, marketplace, co-working office space, Healthy Life Center and a splash pad are amenities you won't find anywhere else!
Additional Information
- Taxes
- $2584
- Taxes
- $2,134
- Minimum Lease
- No Minimum
- HOA Fee
- $771
- HOA Payment Schedule
- Quarterly
- Maintenance Includes
- Pool, Internet, Maintenance Grounds, Management, Security
- Community Features
- Deed Restrictions, Fishing, Golf Carts OK, Irrigation-Reclaimed Water, Park, Playground, Pool, Sidewalks, Tennis Courts, Waterfront, Security
- Property Description
- One Story
- Zoning
- BOZD
- Interior Layout
- Split Bedroom, Tray Ceiling(s), Walk-In Closet(s), Window Treatments
- Interior Features
- Split Bedroom, Tray Ceiling(s), Walk-In Closet(s), Window Treatments
- Floor
- Carpet, Ceramic Tile
- Appliances
- Dishwasher, Disposal, Dryer, Gas Water Heater, Microwave, Range, Refrigerator, Washer
- Utilities
- Cable Available, Natural Gas Connected, Sprinkler Recycled, Street Lights
- Heating
- Electric
- Air Conditioning
- Central Air
- Exterior Construction
- Stucco
- Exterior Features
- Hurricane Shutters, Irrigation System, Rain Gutters, Sidewalk
- Roof
- Shingle
- Foundation
- Slab
- Pool
- Community
- Garage Carport
- 2 Car Garage
- Garage Spaces
- 2
- Garage Dimensions
- 21x21
- Water View
- Lake
- Water Access
- Lake
- Water Frontage
- Lake
- Pets
- Not allowed
- Flood Zone Code
- D
- Parcel ID
- 422632213022
- Legal Description
- BCR 1B2 0000 0762 BABCOCK RANCH PHASE 1B2 LT 762 4359/128 4417/1358
Mortgage Calculator
Listing courtesy of RE/MAX DESTINATION REALTY. Selling Office: RE/MAX DESTINATION REALTY.
StellarMLS is the source of this information via Internet Data Exchange Program. All listing information is deemed reliable but not guaranteed and should be independently verified through personal inspection by appropriate professionals. Listings displayed on this website may be subject to prior sale or removal from sale. Availability of any listing should always be independently verified. Listing information is provided for consumer personal, non-commercial use, solely to identify potential properties for potential purchase. All other use is strictly prohibited and may violate relevant federal and state law. Data last updated on
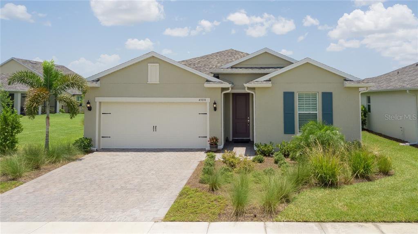
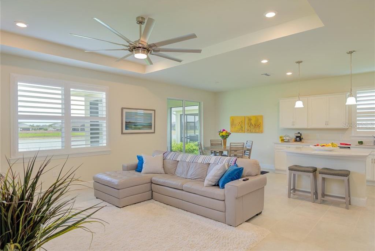
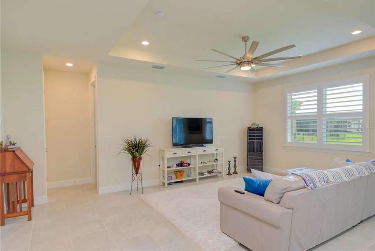
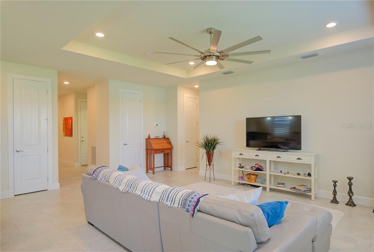
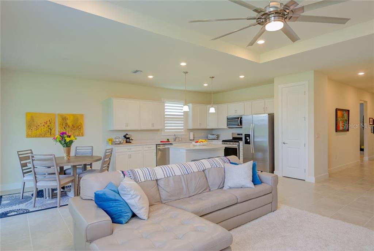
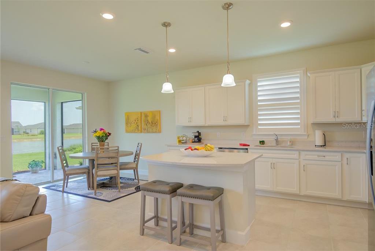
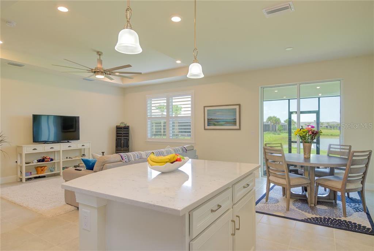
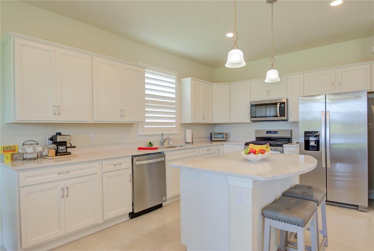
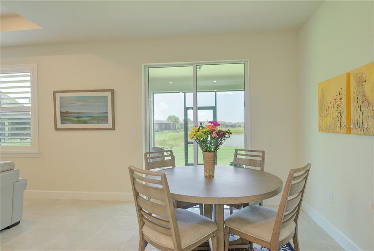
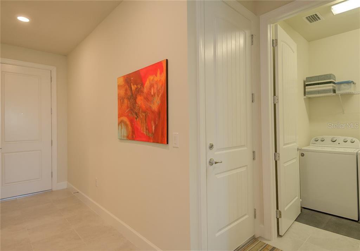
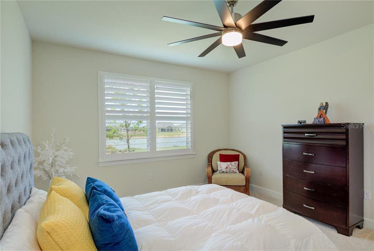
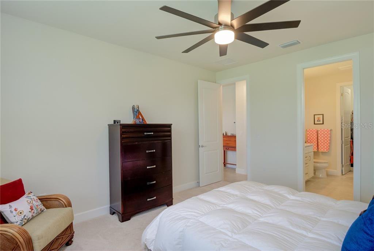
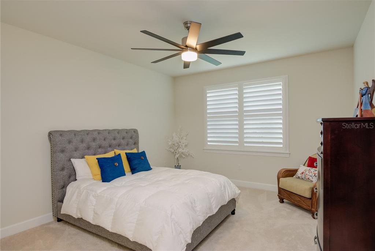
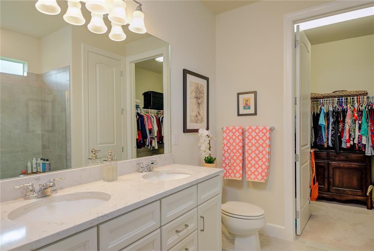
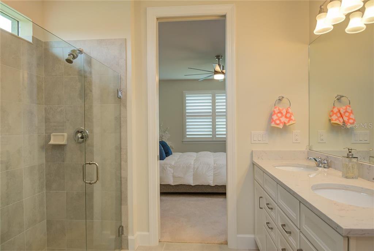
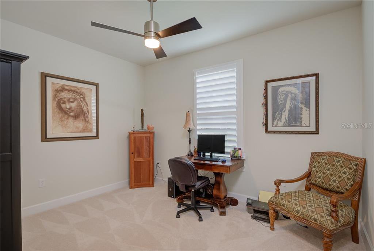
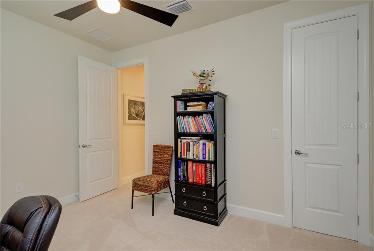
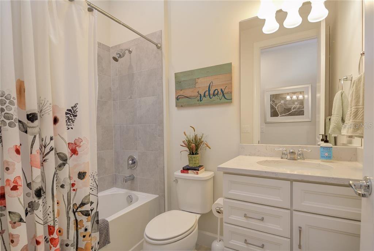
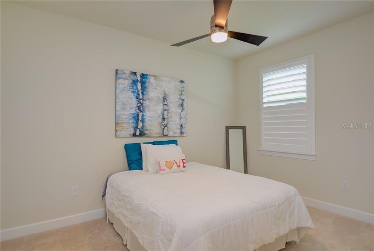
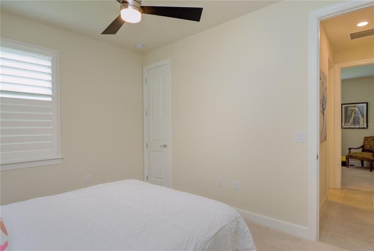
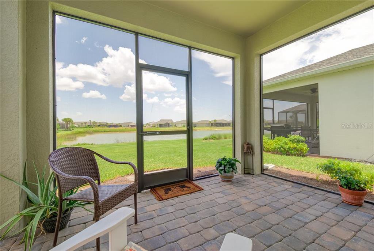
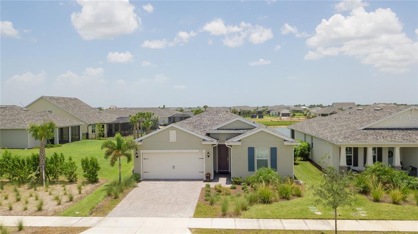
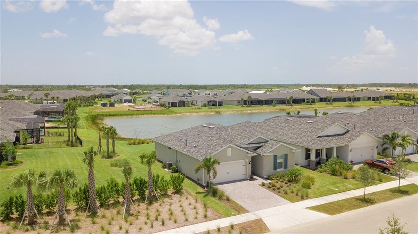
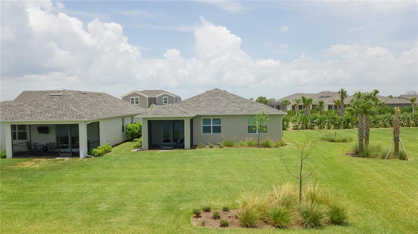
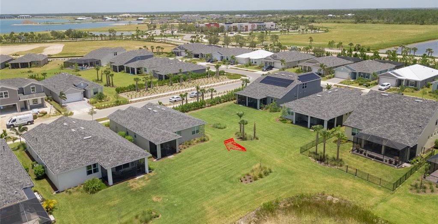
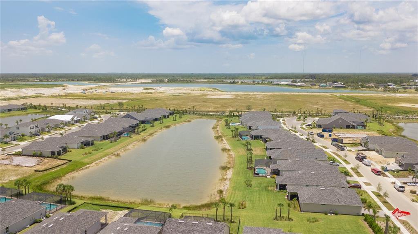
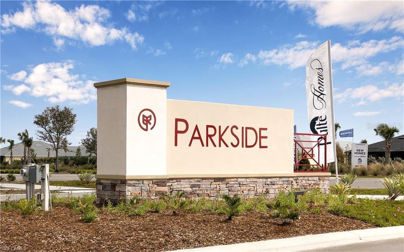
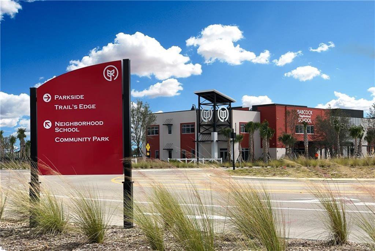
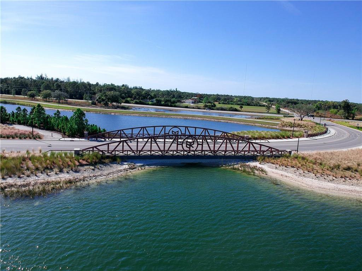
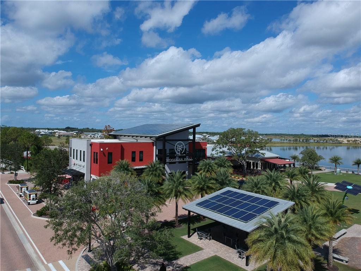
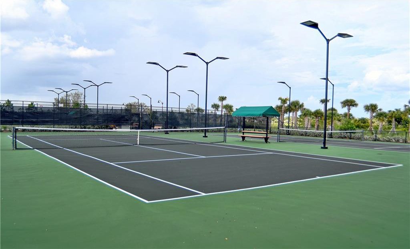

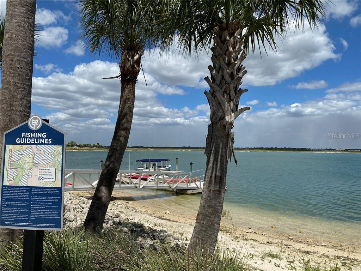
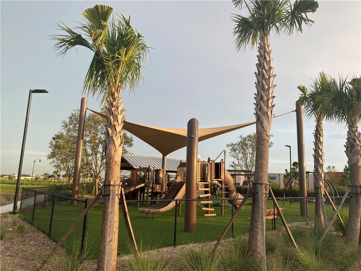
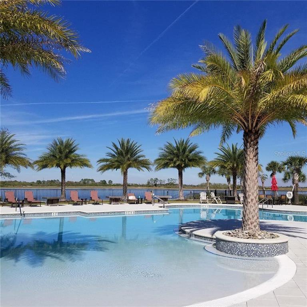
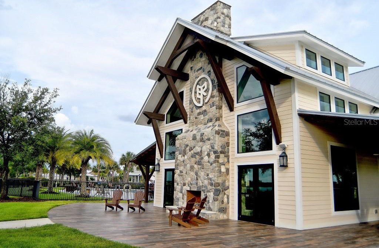
/t.realgeeks.media/thumbnail/iffTwL6VZWsbByS2wIJhS3IhCQg=/fit-in/300x0/u.realgeeks.media/livebythegulf/web_pages/l2l-banner_800x134.jpg)