10818 56th Street E, Parrish, FL 34219
- $299,000
- 3
- BD
- 2
- BA
- 2,164
- SqFt
- Sold Price
- $299,000
- List Price
- $299,899
- Status
- Sold
- Closing Date
- Aug 21, 2020
- MLS#
- A4471390
- Property Style
- Single Family
- Year Built
- 2013
- Bedrooms
- 3
- Bathrooms
- 2
- Living Area
- 2,164
- Lot Size
- 9,087
- Acres
- 0.21
- Total Acreage
- Up to 10, 889 Sq. Ft.
- Legal Subdivision Name
- Harrison Ranch Ph Iib
- Community Name
- Harrison Ranch
- MLS Area Major
- Parrish
Property Description
Welcome Home to this Gorgeous 3/2/2 plus a den home on a Beautiful Pond! This home has all the upgrades including large tile throughout the living areas. The huge island kitchen has rich cherry cabinets cabinets with beautiful counter tops and stainless steel appliances. The garage has been extended 4 ft to make it 24 ft deep. They have also upgraded the structural lanai and added extra concrete which is great for entertaining or just enjoying the beautiful pond views. This home boasts a large open floorplan, a huge laundry room with wash tub, and a flex space that would be a great office or homework center (use your imagination). The owner has also installed gutters to protect the lush landscaping. This home is immaculate and looks brand new. Harrison Ranch is located off of U.S. 301 and is close to shopping, brand new schools, 2 golf courses, major interchanges for easy commuting. The master planned community also has heated Jr. Olympic size pool, Clubhouse with media room, library, gaming room, fitness center and catering kitchen. The community also has miles of walking trails, lighted tennis courts, handicapped accessible playgrounds, a full time activities director and more. This home is a must see! Hurry on this one!!!
Additional Information
- Taxes
- $3881
- Taxes
- $1,383
- Minimum Lease
- 1-2 Years
- HOA Fee
- $110
- HOA Payment Schedule
- Annually
- Maintenance Includes
- Pool, Recreational Facilities
- Community Features
- Deed Restrictions, Fitness Center, Park, Playground, Pool, Tennis Courts
- Property Description
- One Story
- Zoning
- PDMU
- Interior Layout
- Ceiling Fans(s), Eat-in Kitchen, Living Room/Dining Room Combo, Open Floorplan, Solid Wood Cabinets, Walk-In Closet(s), Window Treatments
- Interior Features
- Ceiling Fans(s), Eat-in Kitchen, Living Room/Dining Room Combo, Open Floorplan, Solid Wood Cabinets, Walk-In Closet(s), Window Treatments
- Floor
- Carpet, Ceramic Tile
- Appliances
- Dishwasher, Disposal, Microwave, Range, Refrigerator
- Utilities
- Public
- Heating
- Central
- Air Conditioning
- Central Air
- Exterior Construction
- Block
- Exterior Features
- Hurricane Shutters, Irrigation System, Lighting, Rain Gutters, Sliding Doors
- Roof
- Shingle
- Foundation
- Slab
- Pool
- Community
- Garage Carport
- 2 Car Garage
- Garage Spaces
- 2
- Garage Dimensions
- 24x18
- Water View
- Pond
- Pets
- Allowed
- Flood Zone Code
- x
- Parcel ID
- 726470019
- Legal Description
- LOT 949 HARRISON RANCH PH IIB, PI#7264.7001/9
Mortgage Calculator
Listing courtesy of RE/QUEST REALTY LLC. Selling Office: SRQ INTERNATIONAL REALTY LLC.
StellarMLS is the source of this information via Internet Data Exchange Program. All listing information is deemed reliable but not guaranteed and should be independently verified through personal inspection by appropriate professionals. Listings displayed on this website may be subject to prior sale or removal from sale. Availability of any listing should always be independently verified. Listing information is provided for consumer personal, non-commercial use, solely to identify potential properties for potential purchase. All other use is strictly prohibited and may violate relevant federal and state law. Data last updated on
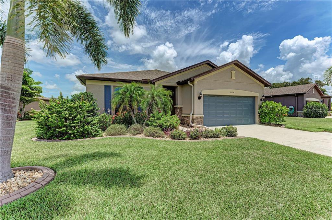
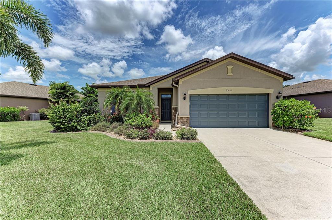
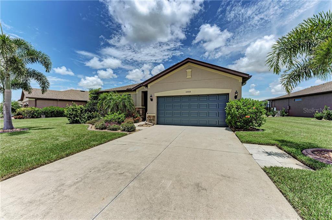
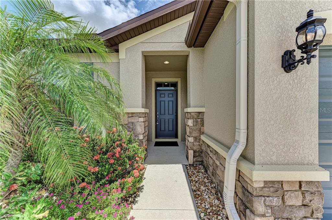
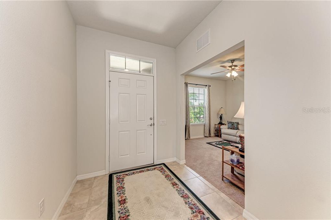
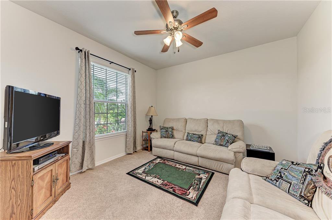
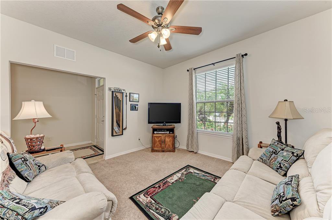
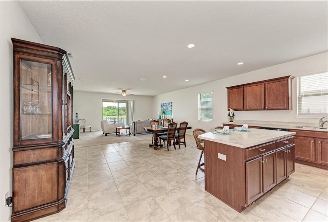
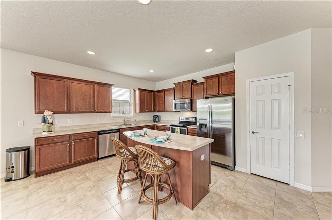
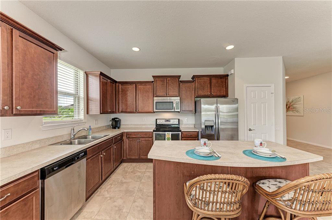
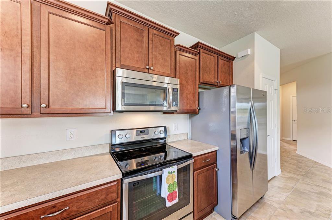
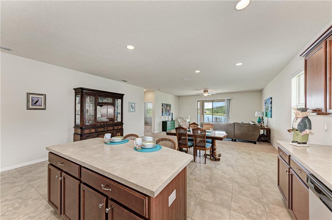
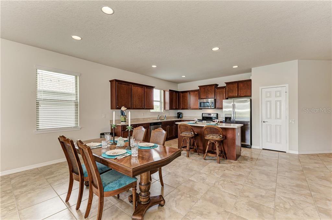
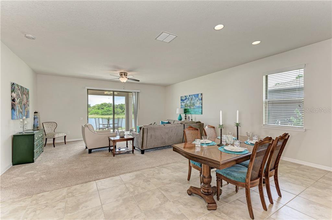
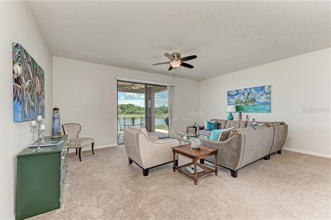
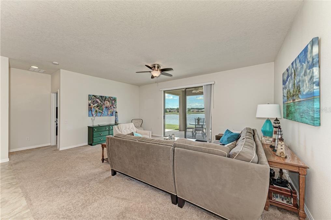
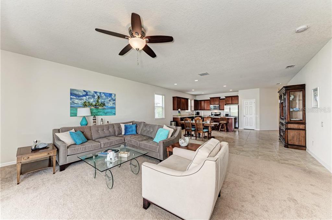
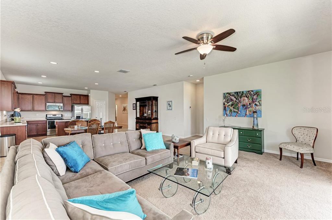
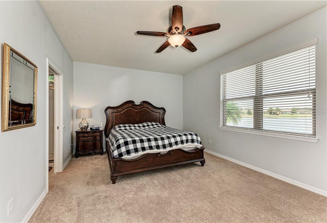
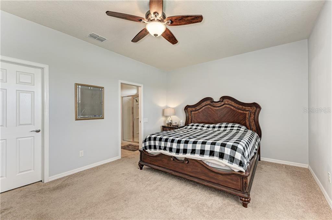
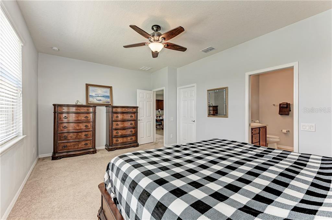
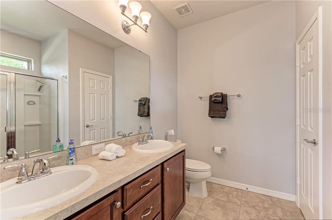
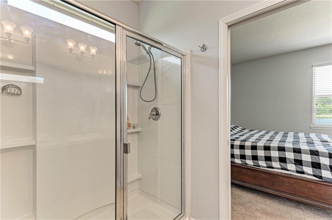
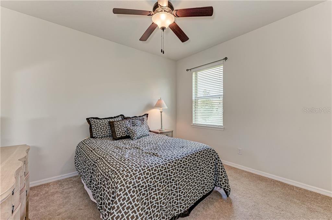
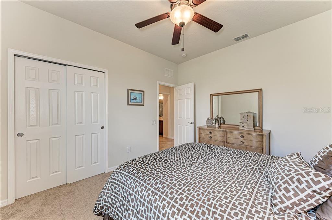
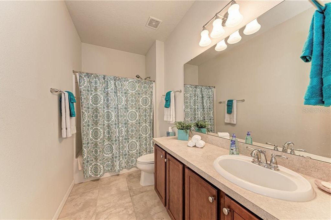
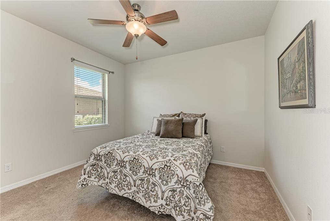
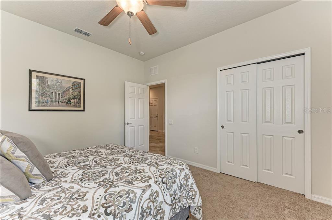
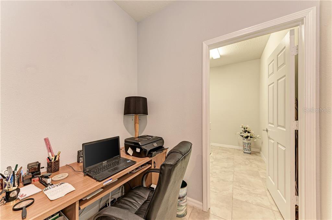
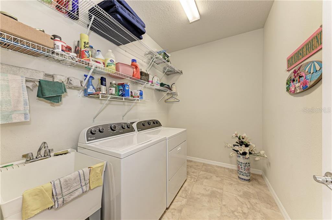
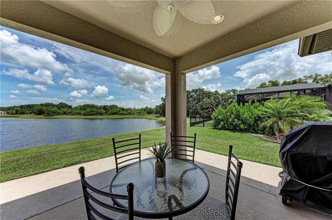
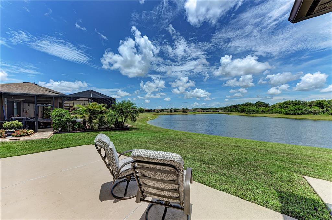
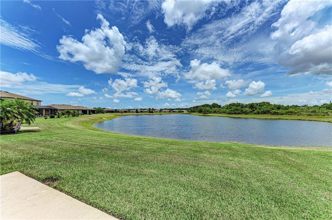
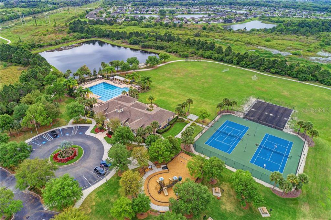
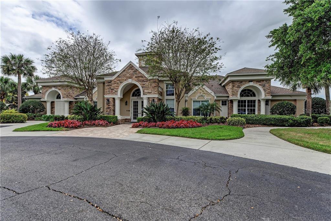
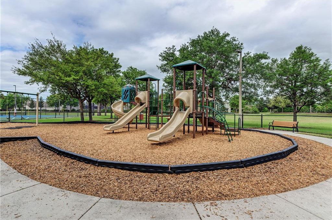
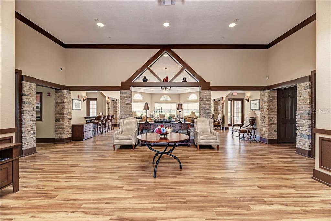
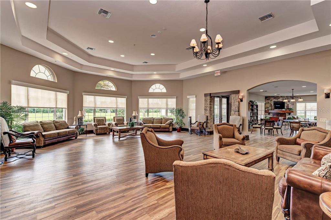
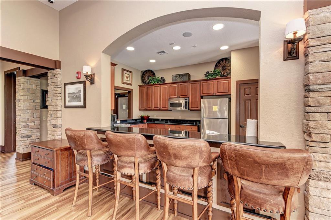
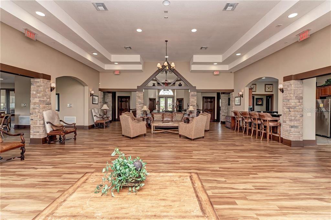
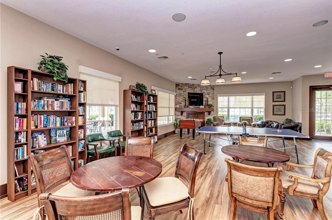
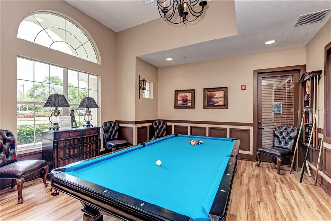
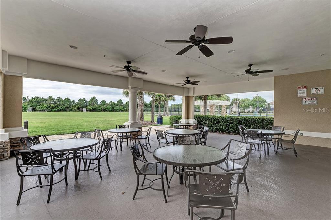
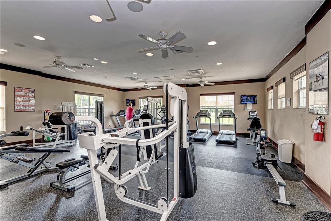
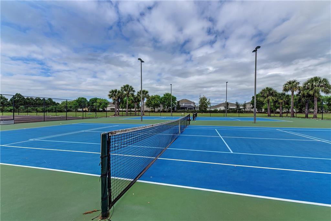
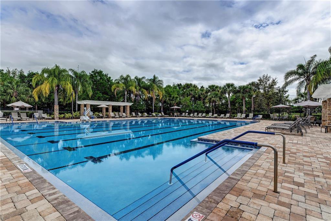
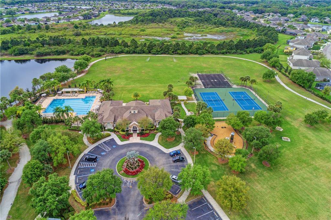
/t.realgeeks.media/thumbnail/iffTwL6VZWsbByS2wIJhS3IhCQg=/fit-in/300x0/u.realgeeks.media/livebythegulf/web_pages/l2l-banner_800x134.jpg)