3113 Woodland Fern Drive, Parrish, FL 34219
- $310,000
- 3
- BD
- 2
- BA
- 1,582
- SqFt
- Sold Price
- $310,000
- List Price
- $315,000
- Status
- Sold
- Closing Date
- Aug 14, 2020
- MLS#
- A4471348
- Property Style
- Single Family
- Year Built
- 2001
- Bedrooms
- 3
- Bathrooms
- 2
- Living Area
- 1,582
- Lot Size
- 6,621
- Acres
- 0.15
- Total Acreage
- Up to 10, 889 Sq. Ft.
- Legal Subdivision Name
- River Wilderness Ph Iii Sp B 1
- Community Name
- River Wilderness
- MLS Area Major
- Parrish
Property Description
WELCOME TO YOUR HGTV WORTHY home. PUT THIS HOME AT THE TOP OF YOUR LIST. This is one of the most beautiful you will find in this price range in River Wilderness. Your new home has been meticulously decorated with attention to all details. When you arrive at this home take time to notice the landscaping and designer details. Inside you feel you've stepped into a brand new model home. If you're a fan of Chip & Joanna Gaines you'll love the shiplap paneled foyer, wood plank look tile floors and lighting fixtures. The kitchen and baths have been remodeled so it feels like a brand new home. Notice the custom doors including the barn door in the master bedroom. The large shower in the master suite is handicap accessible or a great place to bathe the dogs. Located on a calm pond and surrounded by trees for privacy. The oversize lanai provides additional living space with room for a hot tub. River Wilderness is 24 hour guard gated and offers a host of amenities including the neighborhood heated pool just down the street. Hurry and see this home today.
Additional Information
- Taxes
- $1937
- Minimum Lease
- 1-2 Years
- HOA Fee
- $534
- HOA Payment Schedule
- Quarterly
- Maintenance Includes
- 24-Hour Guard, Cable TV, Pool, Maintenance Grounds, Management, Pool, Recreational Facilities, Security
- Other Fees Amount
- 1850
- Other Fees Term
- Annual
- Community Features
- Association Recreation - Owned, Boat Ramp, Deed Restrictions, Fishing, Fitness Center, Gated, Golf Carts OK, Golf, Park, Playground, Pool, Sidewalks, Tennis Courts, Water Access, Golf Community, Gated Community, Security
- Property Description
- One Story
- Zoning
- PDR/NCO
- Interior Layout
- Ceiling Fans(s), High Ceilings, Living Room/Dining Room Combo, Master Downstairs, Open Floorplan, Solid Surface Counters, Walk-In Closet(s)
- Interior Features
- Ceiling Fans(s), High Ceilings, Living Room/Dining Room Combo, Master Downstairs, Open Floorplan, Solid Surface Counters, Walk-In Closet(s)
- Floor
- Tile, Tile
- Appliances
- Dishwasher, Disposal, Electric Water Heater, Microwave, Range, Refrigerator
- Utilities
- Cable Connected, Electricity Connected, Public, Sewer Connected, Water Connected
- Heating
- Central
- Air Conditioning
- Central Air
- Exterior Construction
- Block
- Exterior Features
- Rain Gutters
- Roof
- Tile
- Foundation
- Slab
- Pool
- Community
- Garage Carport
- 2 Car Garage
- Garage Spaces
- 2
- Garage Dimensions
- 20x21
- Elementary School
- Williams Elementary
- Middle School
- Lincoln Middle
- High School
- Palmetto High
- Pets
- Allowed
- Flood Zone Code
- X
- Parcel ID
- 503927253
- Legal Description
- LOT 15 RIVER WILDERNESS PH III SUBPH B UNIT 1 PI#5039.2725/3
Mortgage Calculator
Listing courtesy of EXP REALTY LLC. Selling Office: KELLER WILLIAMS ON THE WATER.
StellarMLS is the source of this information via Internet Data Exchange Program. All listing information is deemed reliable but not guaranteed and should be independently verified through personal inspection by appropriate professionals. Listings displayed on this website may be subject to prior sale or removal from sale. Availability of any listing should always be independently verified. Listing information is provided for consumer personal, non-commercial use, solely to identify potential properties for potential purchase. All other use is strictly prohibited and may violate relevant federal and state law. Data last updated on
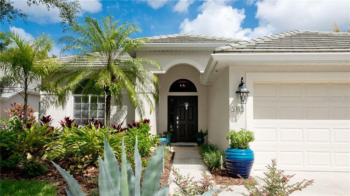
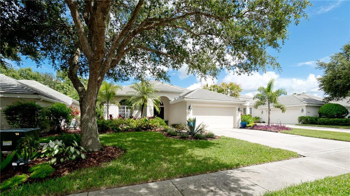

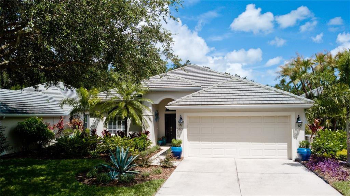
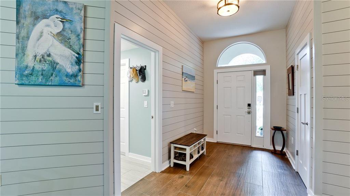
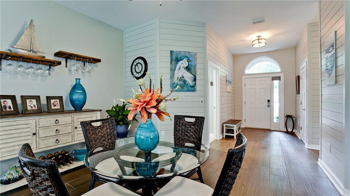
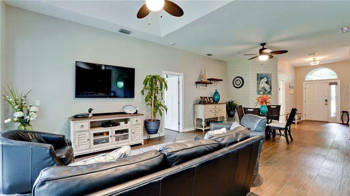
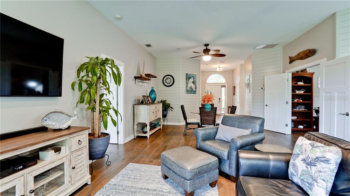
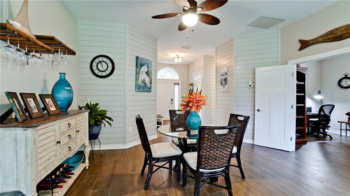
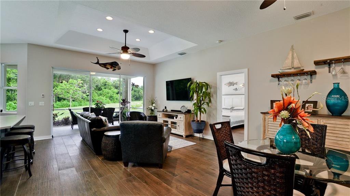
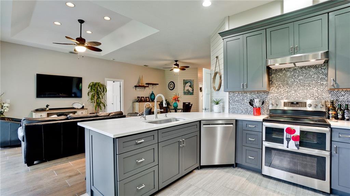
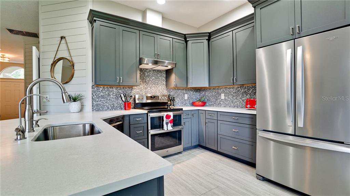
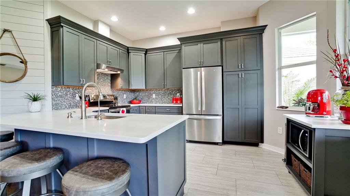
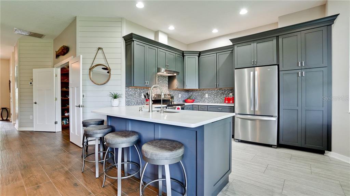
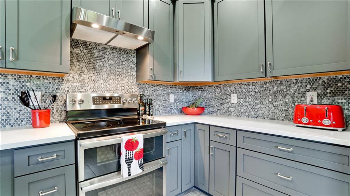
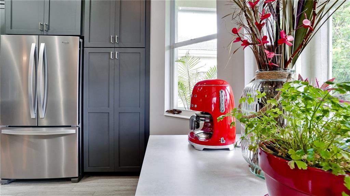
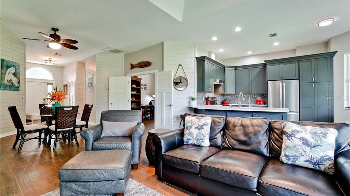
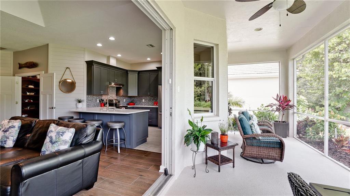
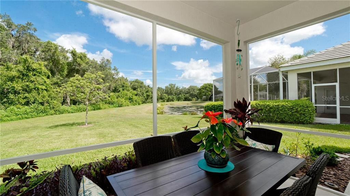
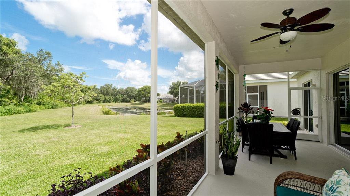
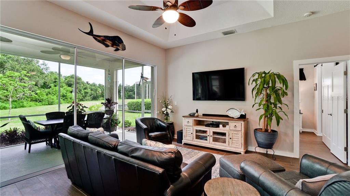
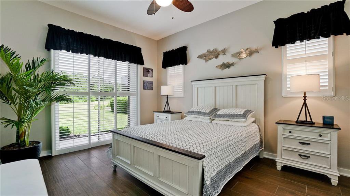
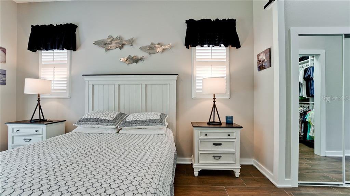
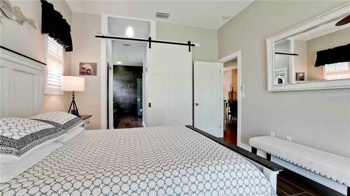
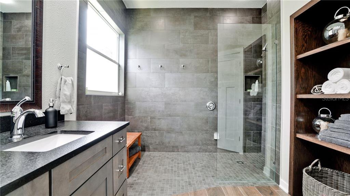
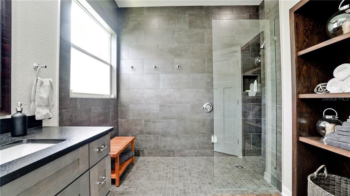
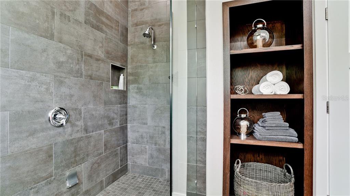
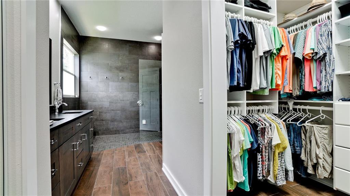

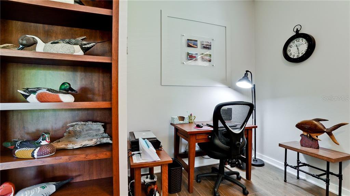
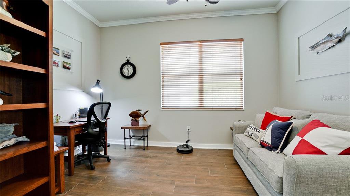
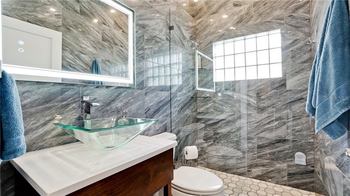
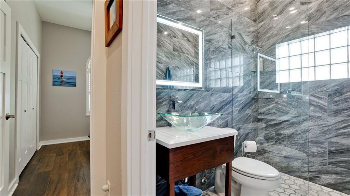
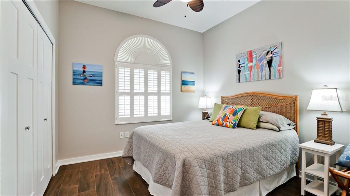
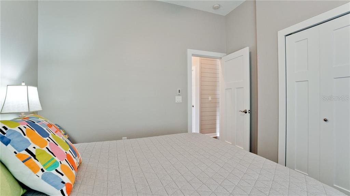
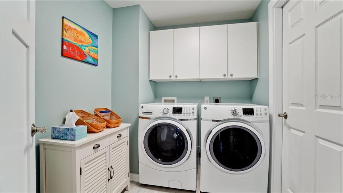


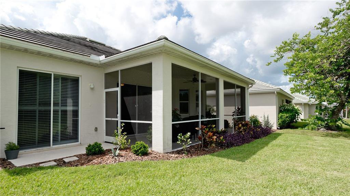
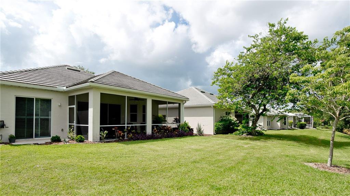
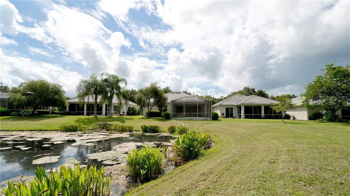
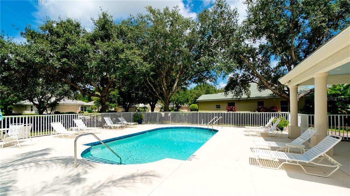
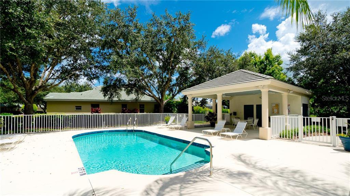
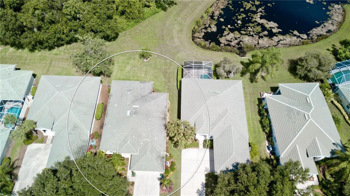
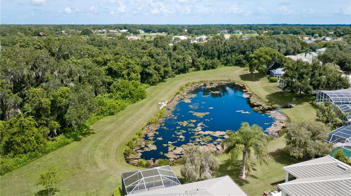
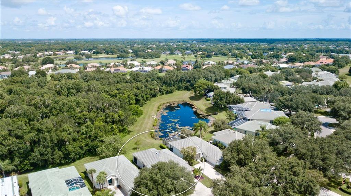
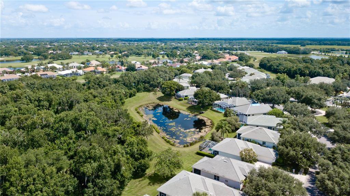
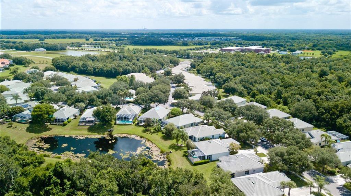
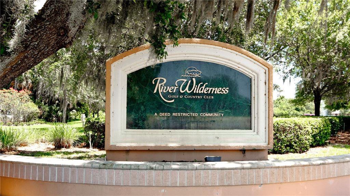
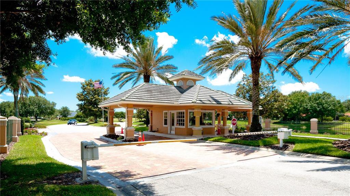
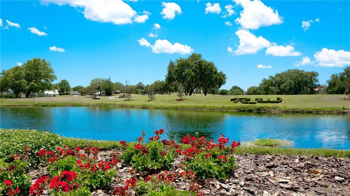
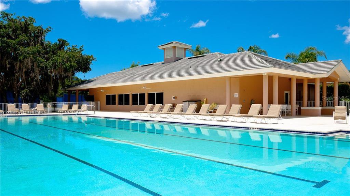
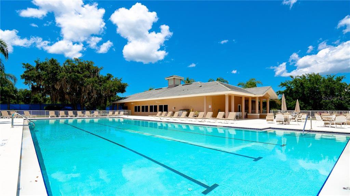
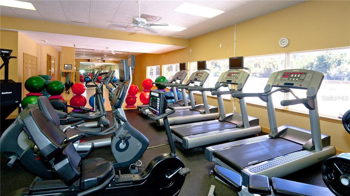

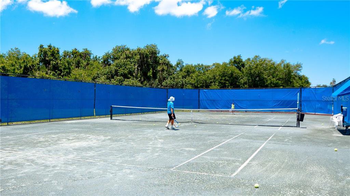
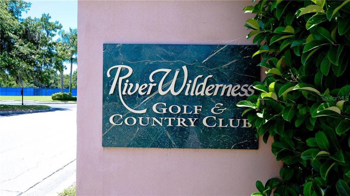
/t.realgeeks.media/thumbnail/iffTwL6VZWsbByS2wIJhS3IhCQg=/fit-in/300x0/u.realgeeks.media/livebythegulf/web_pages/l2l-banner_800x134.jpg)