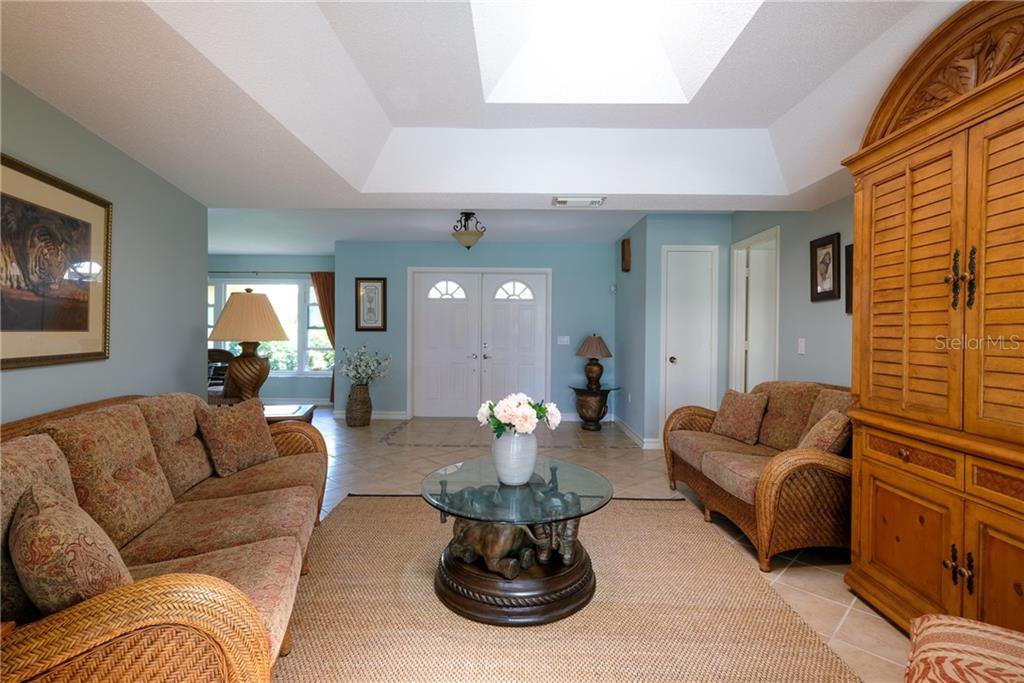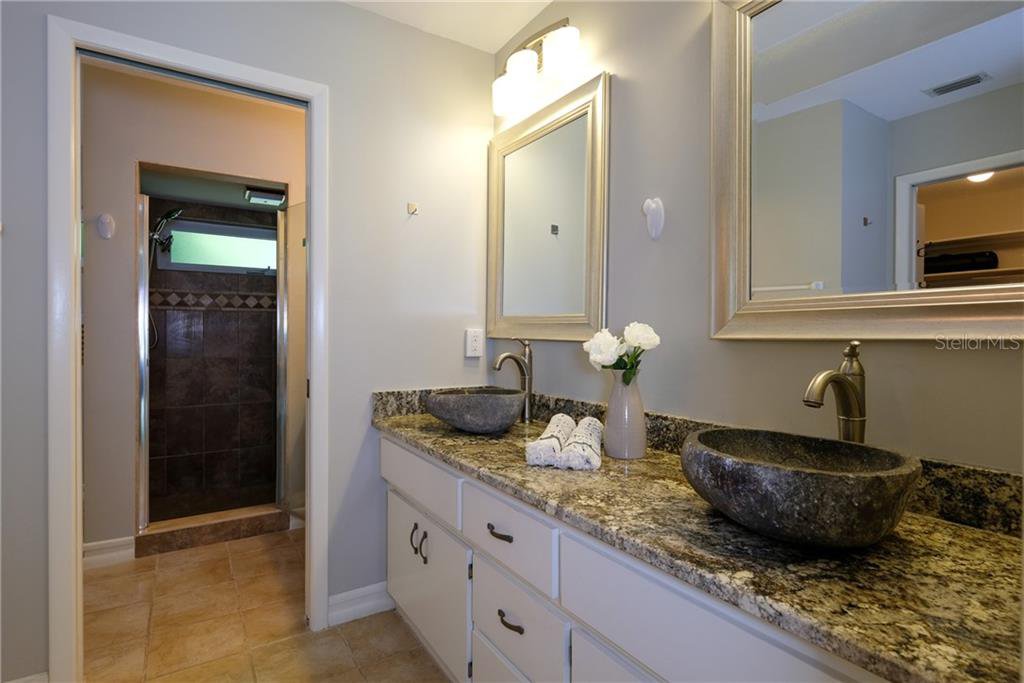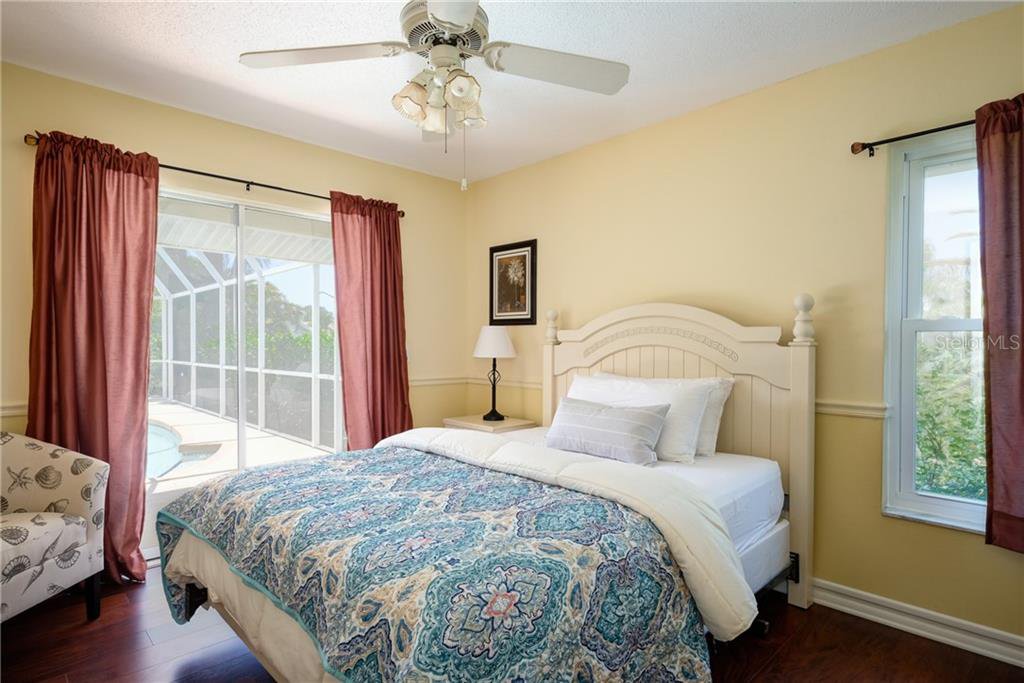152 Brandywine Circle, Englewood, FL 34223
- $375,000
- 3
- BD
- 2
- BA
- 2,367
- SqFt
- Sold Price
- $375,000
- List Price
- $392,000
- Status
- Sold
- Closing Date
- Jul 30, 2020
- MLS#
- A4466050
- Property Style
- Single Family
- Year Built
- 1985
- Bedrooms
- 3
- Bathrooms
- 2
- Living Area
- 2,367
- Lot Size
- 16,388
- Acres
- 0.38
- Total Acreage
- 1/4 Acre to 21779 Sq. Ft.
- Legal Subdivision Name
- Englewood Isles Sub
- Community Name
- Englewood Isles
- MLS Area Major
- Englewood
Property Description
Highly desirable waterfront community! This meticulously maintained 3 bedroom/2 bathroom home boasts a spacious, split floor plan complete with living room, family room and formal dining area. All bedrooms have walk-in closets with custom shelving and plenty of privacy. The large master suite features elegant tray ceilings and pocket sliders that lead out to the pool. Entertaining is a breeze with kitchen updates such as solid wood, soft close cabinetry and a center island with new faucet. The dining nook is surrounded by sliders that completely open to pool, offering easy indoor/outdoor living. New impact glass hurricane windows were installed in 2015, pool pump and motor were replaced in 2017, and brand new washer and dryer were installed just this year. The heated pool and lush, tropical landscape add to the resort-style feel of this home. One of the many bonuses of living in Englewood Isles is the private community marina with slips that fit deep water boats – for sale and rent when available. Come see your dream home today! All furniture/household items are available for sale on separate contract.
Additional Information
- Taxes
- $3850
- Minimum Lease
- No Minimum
- HOA Fee
- $47
- HOA Payment Schedule
- Annually
- Community Features
- Boat Ramp, Deed Restrictions, Water Access, Waterfront
- Property Description
- One Story
- Zoning
- RSF2
- Interior Layout
- Ceiling Fans(s), High Ceilings, Kitchen/Family Room Combo, Living Room/Dining Room Combo, Open Floorplan, Solid Wood Cabinets, Split Bedroom, Walk-In Closet(s), Window Treatments
- Interior Features
- Ceiling Fans(s), High Ceilings, Kitchen/Family Room Combo, Living Room/Dining Room Combo, Open Floorplan, Solid Wood Cabinets, Split Bedroom, Walk-In Closet(s), Window Treatments
- Floor
- Ceramic Tile, Laminate
- Appliances
- Convection Oven, Dishwasher, Dryer, Electric Water Heater, Microwave, Refrigerator, Washer
- Utilities
- Cable Available, Electricity Connected, Sewer Connected, Water Connected
- Heating
- Central, Electric
- Air Conditioning
- Central Air
- Fireplace Description
- Gas
- Exterior Construction
- Block, Stucco
- Exterior Features
- Irrigation System, Sliding Doors, Sprinkler Metered
- Roof
- Tile
- Foundation
- Stem Wall
- Pool
- Private
- Pool Type
- In Ground
- Garage Carport
- 2 Car Garage
- Garage Spaces
- 2
- Garage Dimensions
- 20x20
- Elementary School
- Englewood Elementary
- High School
- Lemon Bay High
- Pets
- Allowed
- Flood Zone Code
- x
- Parcel ID
- 0486050051
- Legal Description
- LOT 120 ENGLEWOOD ISLES UNIT 5
Mortgage Calculator
Listing courtesy of BRIGHT REALTY. Selling Office: COLDWELL BANKER SUNSTAR REALTY.
StellarMLS is the source of this information via Internet Data Exchange Program. All listing information is deemed reliable but not guaranteed and should be independently verified through personal inspection by appropriate professionals. Listings displayed on this website may be subject to prior sale or removal from sale. Availability of any listing should always be independently verified. Listing information is provided for consumer personal, non-commercial use, solely to identify potential properties for potential purchase. All other use is strictly prohibited and may violate relevant federal and state law. Data last updated on





































/t.realgeeks.media/thumbnail/iffTwL6VZWsbByS2wIJhS3IhCQg=/fit-in/300x0/u.realgeeks.media/livebythegulf/web_pages/l2l-banner_800x134.jpg)