7140 Quarry Street, Englewood, FL 34224
- $229,900
- 3
- BD
- 2
- BA
- 1,722
- SqFt
- Sold Price
- $229,900
- List Price
- $229,000
- Status
- Sold
- Closing Date
- Apr 24, 2020
- MLS#
- A4464677
- Property Style
- Single Family
- New Construction
- Yes
- Year Built
- 2020
- Bedrooms
- 3
- Bathrooms
- 2
- Living Area
- 1,722
- Lot Size
- 10,000
- Acres
- 0.23
- Total Acreage
- Up to 10, 889 Sq. Ft.
- Legal Subdivision Name
- Port Charlotte Sec 064
- MLS Area Major
- Englewood
Property Description
Welcome To Englewood Florida! This brand new open, light and bright home offers an integrated floor plan with zero wasted space. The home is designed for the Florida lifestyle with tons of natural light and an outdoor area where you will want to spend most of your time. Once you walk through the 8 foot front door to the great room you realize the quality of this home. Built by one of the areas best builders and offering features you would expect from a luxury home builder. 10 foot ceilings and 8 foot doors with an open floor plan that is perfect for family gatherings and entertaining friends. The great room has 10 foot ceilings and truly opens up the home. The open kitchen has a large island, granite counter tops, 42 inch solid wood cabinets for plenty of storage space, stainless steel appliances and eat-in area. The home is completely tiled including the bedrooms with upgraded base-boards making clean up a snap! The large owners suite offers high ceilings, tile floors and ample nature light, his/her walk-in closets and the owners-suite bath has double under-mounted sinks with granite counter tops and walk-in shower. The second and third bedrooms are over-sized and provides amazing space. Located close to everything Englewood has to offer and a short drive to the beautiful beaches of the Gulf of Mexico.
Additional Information
- Taxes
- $305
- Minimum Lease
- No Minimum
- Community Features
- No Deed Restriction
- Property Description
- One Story
- Zoning
- RSF3.5
- Interior Layout
- High Ceilings, Kitchen/Family Room Combo, Living Room/Dining Room Combo, Master Downstairs, Open Floorplan, Solid Surface Counters, Solid Wood Cabinets, Walk-In Closet(s)
- Interior Features
- High Ceilings, Kitchen/Family Room Combo, Living Room/Dining Room Combo, Master Downstairs, Open Floorplan, Solid Surface Counters, Solid Wood Cabinets, Walk-In Closet(s)
- Floor
- Ceramic Tile
- Appliances
- Dishwasher, Disposal, Electric Water Heater, Exhaust Fan, Freezer, Microwave, Range, Range Hood, Refrigerator
- Utilities
- BB/HS Internet Available, Cable Available, Electricity Available, Electricity Connected
- Heating
- Electric
- Air Conditioning
- Central Air
- Exterior Construction
- Block, Stucco
- Exterior Features
- Sliding Doors
- Roof
- Shingle
- Foundation
- Slab
- Pool
- No Pool
- Garage Carport
- 2 Car Garage
- Garage Spaces
- 2
- Garage Dimensions
- 19x22
- Pets
- Allowed
- Flood Zone Code
- X
- Parcel ID
- 412011207009
- Legal Description
- PCH 064 3649 0014 PORT CHARLOTTE SEC64 BLK3649 LT14 853/1302 DC2694/1237-ERMH TD3327/1063 3338/1263 3338/1264 4314/1767 4330/1645
Mortgage Calculator
Listing courtesy of EXP REALTY LLC. Selling Office: EXP REALTY LLC.
StellarMLS is the source of this information via Internet Data Exchange Program. All listing information is deemed reliable but not guaranteed and should be independently verified through personal inspection by appropriate professionals. Listings displayed on this website may be subject to prior sale or removal from sale. Availability of any listing should always be independently verified. Listing information is provided for consumer personal, non-commercial use, solely to identify potential properties for potential purchase. All other use is strictly prohibited and may violate relevant federal and state law. Data last updated on
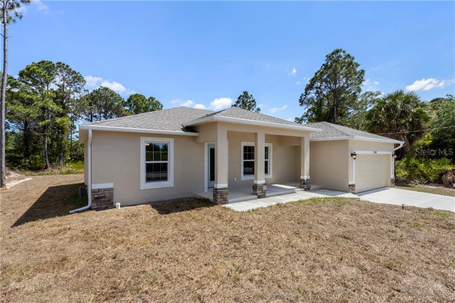
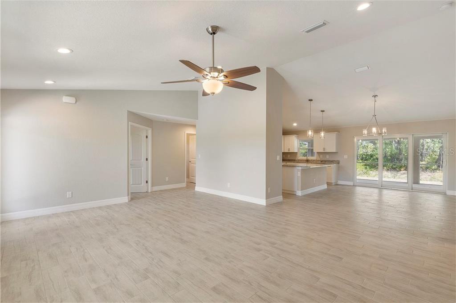
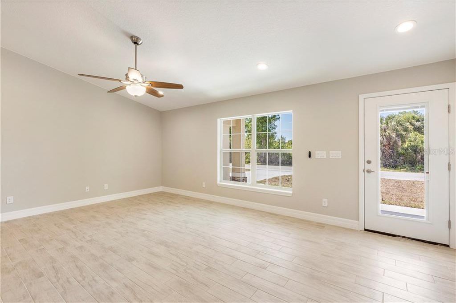
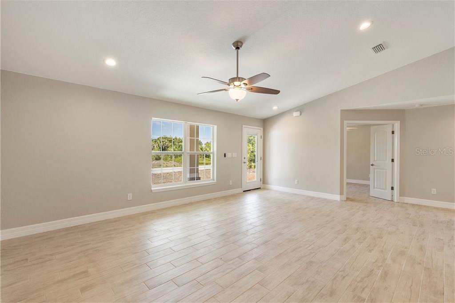
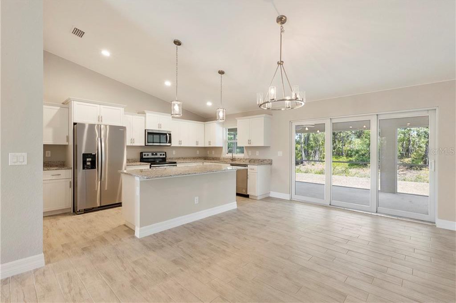
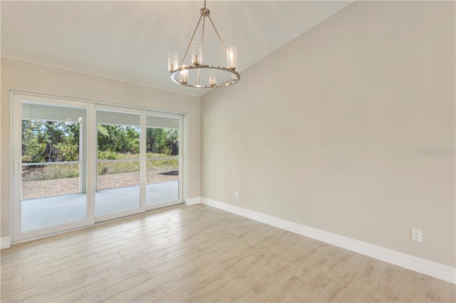
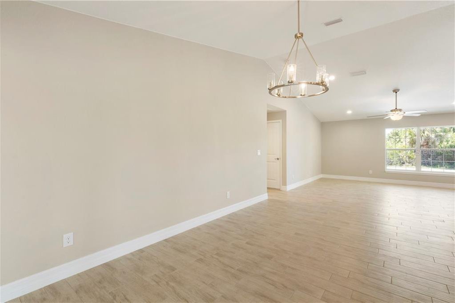
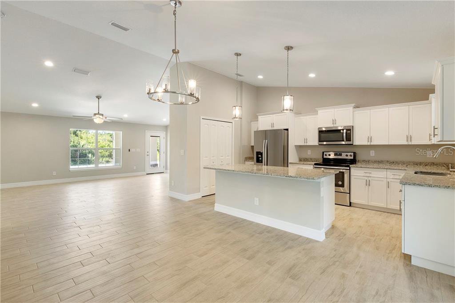
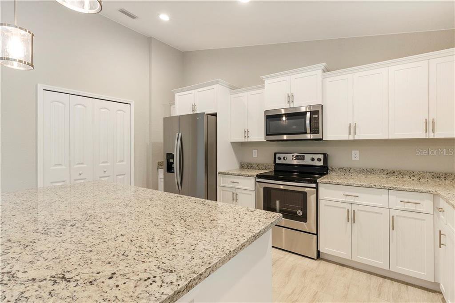

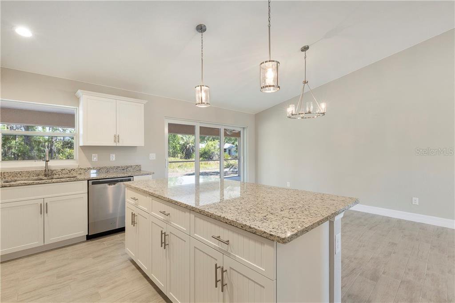
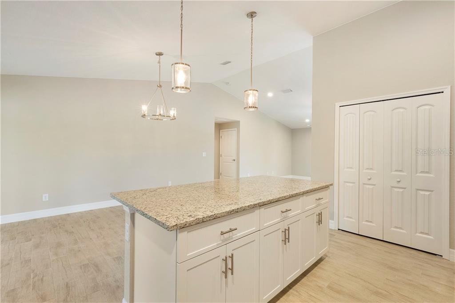
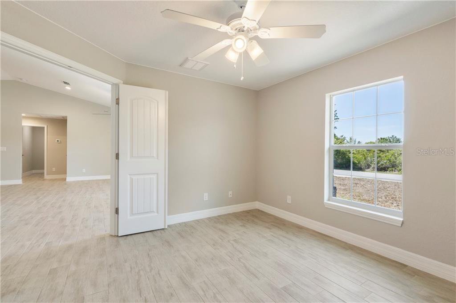
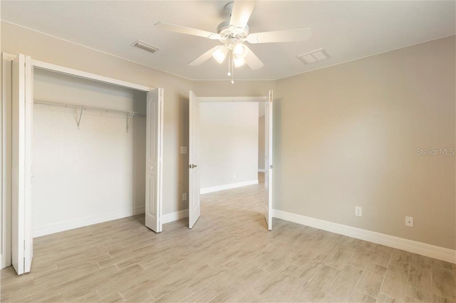
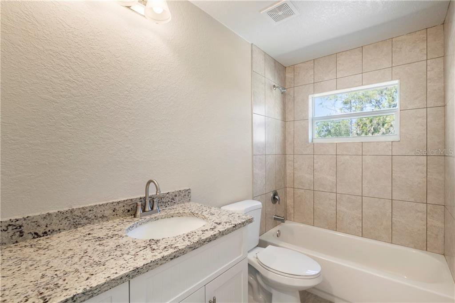
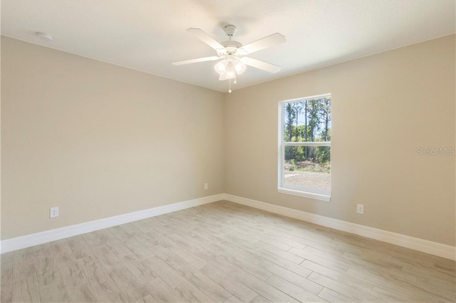
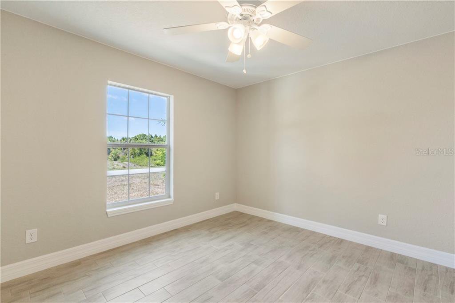
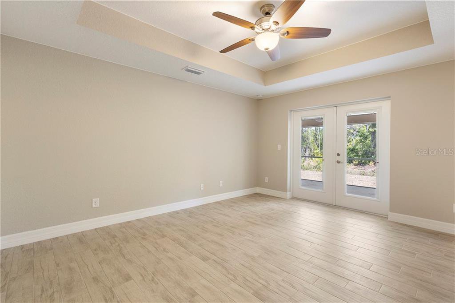
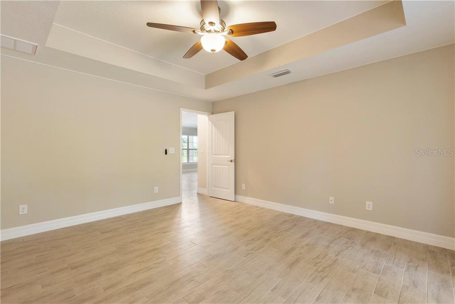
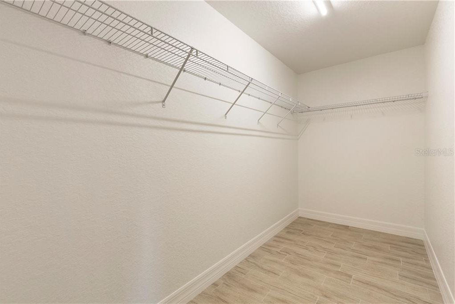
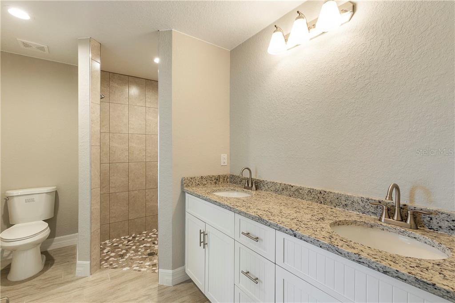
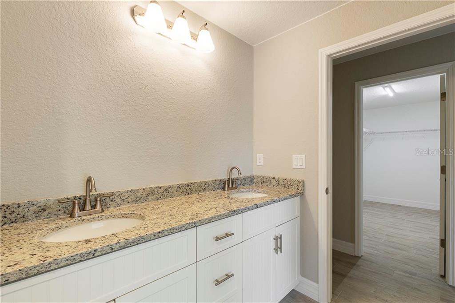
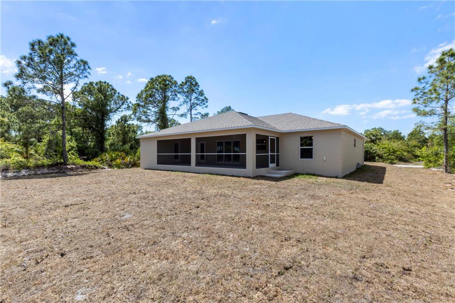
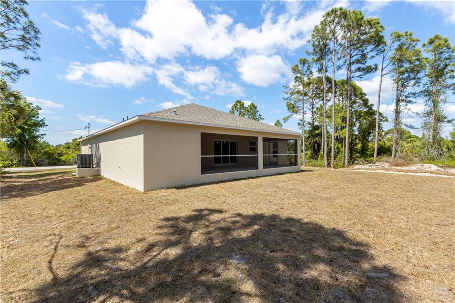
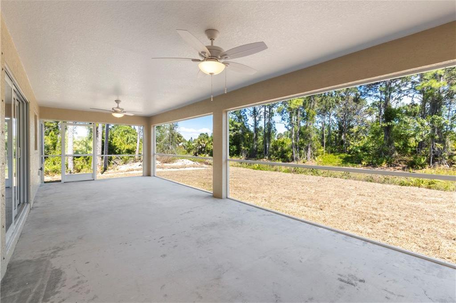
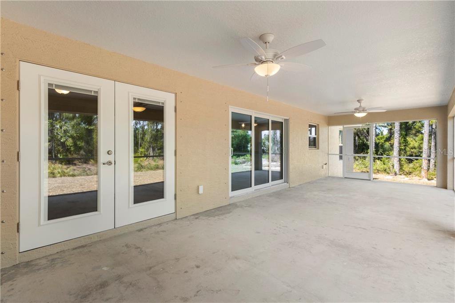
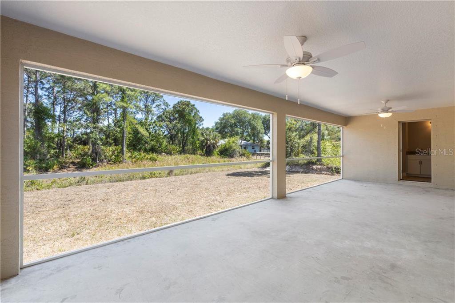
/t.realgeeks.media/thumbnail/iffTwL6VZWsbByS2wIJhS3IhCQg=/fit-in/300x0/u.realgeeks.media/livebythegulf/web_pages/l2l-banner_800x134.jpg)