8552 Woodbriar Drive, Sarasota, FL 34238
- $662,000
- 3
- BD
- 3
- BA
- 2,627
- SqFt
- Sold Price
- $662,000
- List Price
- $665,000
- Status
- Sold
- Closing Date
- Jun 26, 2020
- MLS#
- A4464281
- Property Style
- Single Family
- Architectural Style
- Custom
- Year Built
- 1993
- Bedrooms
- 3
- Bathrooms
- 3
- Living Area
- 2,627
- Lot Size
- 16,284
- Acres
- 0.37
- Total Acreage
- 1/4 Acre to 21779 Sq. Ft.
- Legal Subdivision Name
- Deer Creek
- Community Name
- Deer Creek
- MLS Area Major
- Sarasota/Sarasota Square
Property Description
Stunningly beautiful, private and fully renovated, this Deer Creek residence is situated on over 1/3 acre. This sought-after gated community in the heart of Palmer Ranch is ideal for those seeking an active lifestyle while enjoying mature foliage, an abundance of nature preserves, and 17 lakes. Exquisite and immaculately maintained, the home begins with a gracious foyer. As you journey into the space, you view the formal living room with soaring ceilings and glass sliding doors that lead to the pristine pool deck. Entertain effortlessly from the formal dining room or the open kitchen, featuring a breakfast bar, eating space and easy access to the summer kitchen. Lounge in the gracious family room with views of the mature Oaks, Palms, pool garden and an abundance of expansive glass. Where better to relax than the enormous master retreat, located for seclusion and appointed with a sitting area, expansive walk-in closet, glass doors to the lanai, spa-inspired bathroom with dual sinks, soaking tub and free-standing Roman shower. The open floor plan is sequenced perfectly with a split design offering 2 guest suites, 2 additional full baths and office/den. Seamlessly integrating with the interior, the outdoors incorporates a lavish brick paver lanai with heated pool and spa and tranquil views of the preserve. A side entry 2-car garage makes this home complete. Deer Creek is in close proximity to the Legacy Trail, top-rated championship golf courses, gourmet restaurants and minutes from Siesta Key Beach.
Additional Information
- Taxes
- $4723
- Minimum Lease
- 6 Months
- HOA Fee
- $397
- HOA Payment Schedule
- Quarterly
- Maintenance Includes
- 24-Hour Guard, Management
- Location
- Greenbelt, In County, Oversized Lot, Sidewalk, Paved
- Community Features
- Deed Restrictions, Gated, Sidewalks, Gated Community, Security
- Property Description
- One Story
- Zoning
- RMF1
- Interior Layout
- Ceiling Fans(s), Crown Molding, Eat-in Kitchen, High Ceilings, Master Downstairs, Open Floorplan, Solid Surface Counters, Solid Wood Cabinets, Split Bedroom, Vaulted Ceiling(s), Walk-In Closet(s), Window Treatments
- Interior Features
- Ceiling Fans(s), Crown Molding, Eat-in Kitchen, High Ceilings, Master Downstairs, Open Floorplan, Solid Surface Counters, Solid Wood Cabinets, Split Bedroom, Vaulted Ceiling(s), Walk-In Closet(s), Window Treatments
- Floor
- Carpet, Ceramic Tile, Wood
- Appliances
- Dishwasher, Disposal, Dryer, Electric Water Heater, Microwave, Range, Refrigerator, Washer
- Utilities
- Cable Connected, Electricity Connected, Public, Sewer Connected, Water Connected
- Heating
- Central, Electric
- Air Conditioning
- Central Air
- Exterior Construction
- Concrete, Stucco
- Exterior Features
- Irrigation System, Lighting, Outdoor Kitchen, Outdoor Shower, Sidewalk, Sliding Doors
- Roof
- Tile
- Foundation
- Slab
- Pool
- Private
- Pool Type
- Gunite, Heated, In Ground, Outside Bath Access, Screen Enclosure
- Garage Carport
- 2 Car Garage
- Garage Spaces
- 2
- Garage Features
- Driveway, Garage Door Opener, Garage Faces Side, Parking Pad
- Garage Dimensions
- 25x21
- Elementary School
- Gulf Gate Elementary
- Middle School
- Sarasota Middle
- High School
- Riverview High
- Pets
- Allowed
- Flood Zone Code
- X
- Parcel ID
- 0122110026
- Legal Description
- LOT 116 DEER CREEK UNIT 4
Mortgage Calculator
Listing courtesy of COLDWELL BANKER REALTY. Selling Office: PREMIER SOTHEBYS INTL REALTY.
StellarMLS is the source of this information via Internet Data Exchange Program. All listing information is deemed reliable but not guaranteed and should be independently verified through personal inspection by appropriate professionals. Listings displayed on this website may be subject to prior sale or removal from sale. Availability of any listing should always be independently verified. Listing information is provided for consumer personal, non-commercial use, solely to identify potential properties for potential purchase. All other use is strictly prohibited and may violate relevant federal and state law. Data last updated on
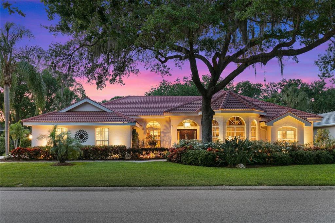
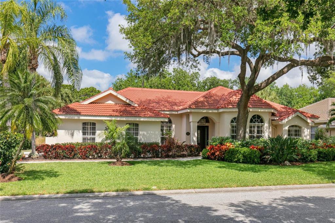
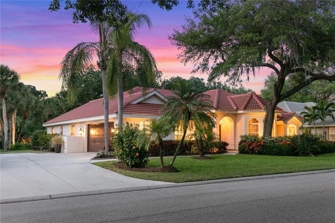
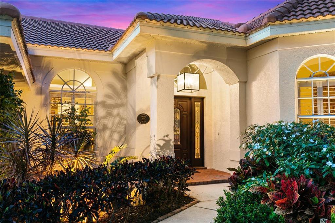
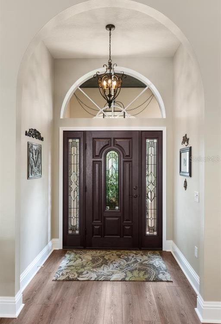





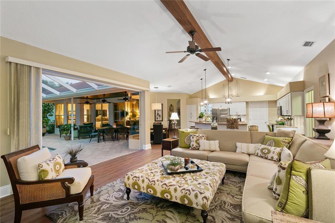


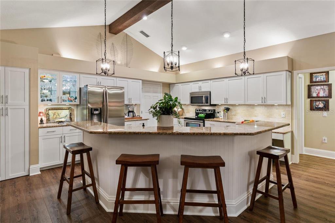
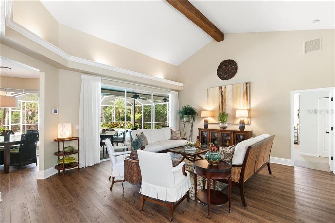
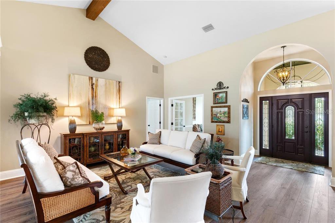
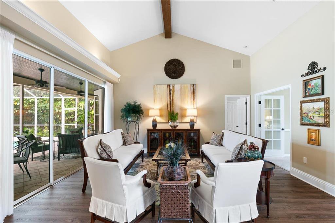
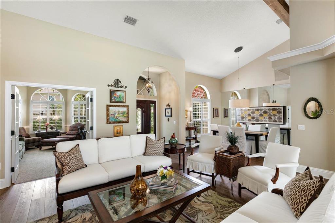

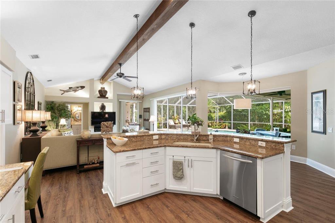
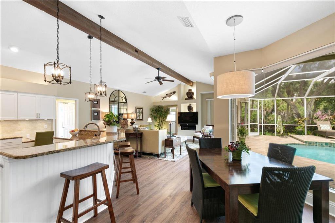
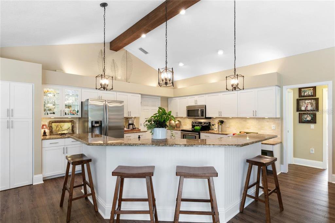
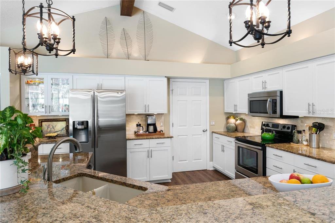
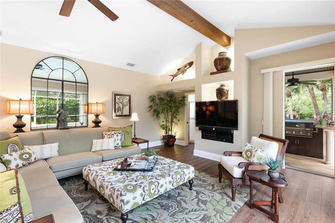
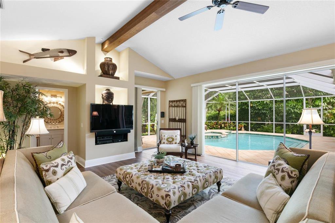
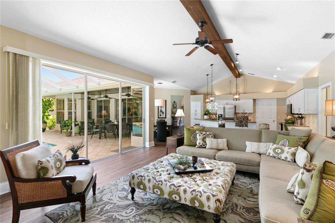
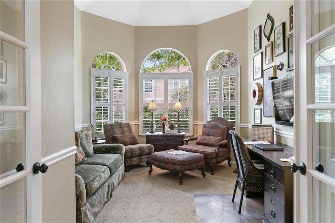
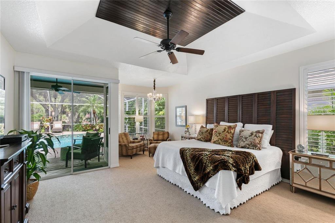
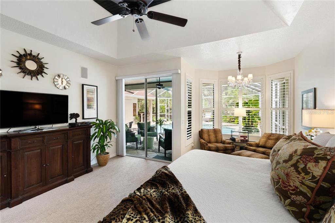
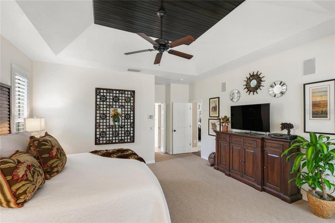
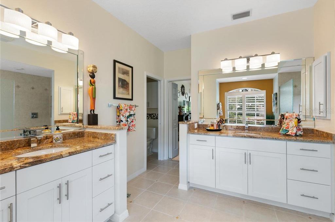
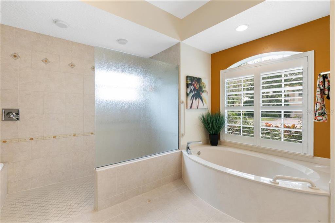
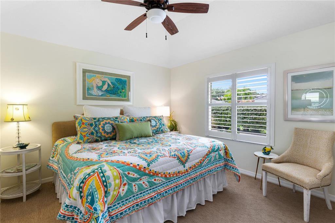
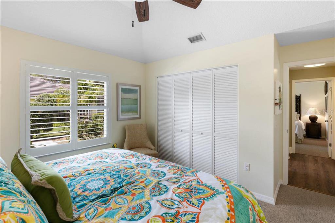
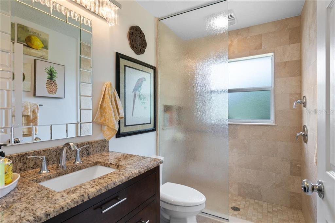
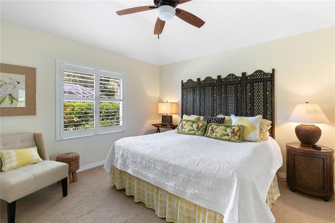
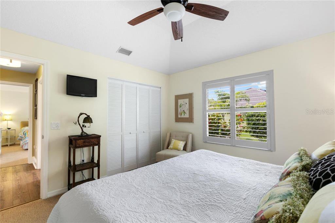
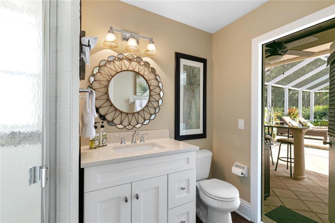
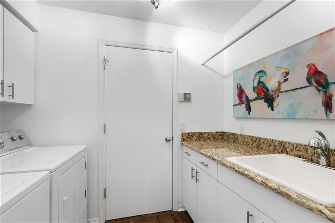
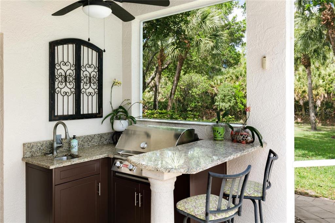
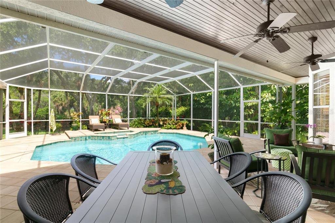
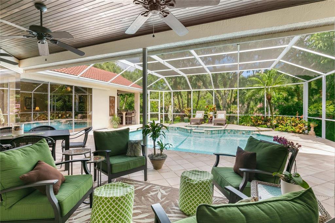
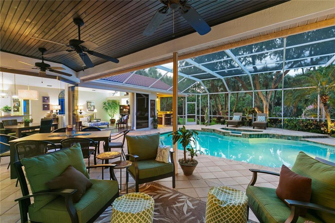
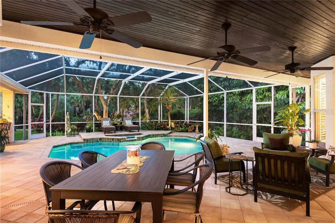
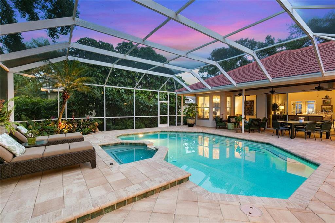
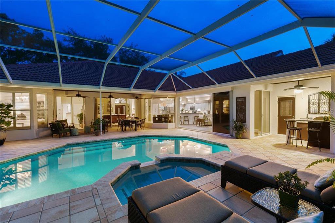
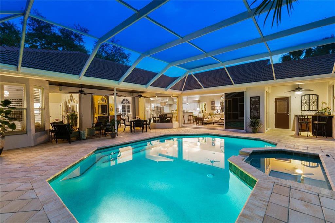
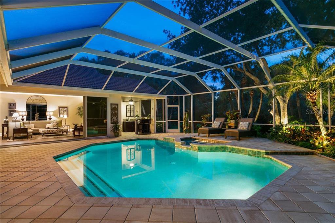
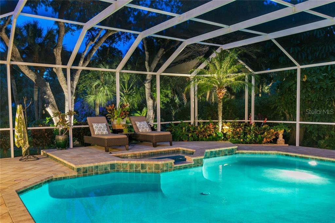
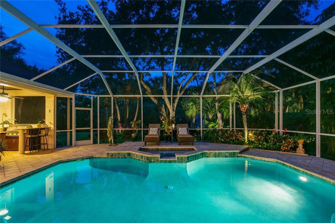
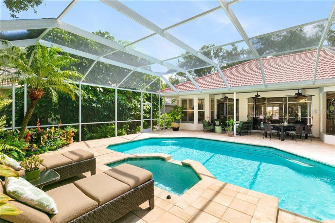
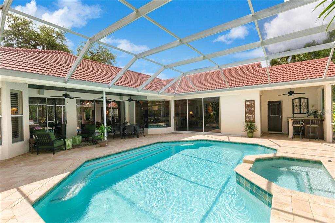
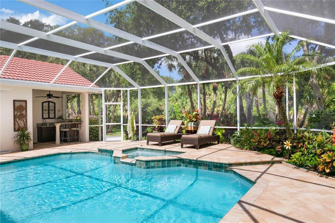
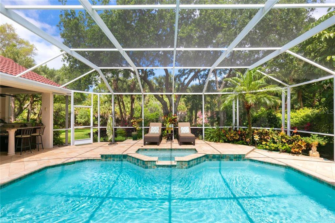
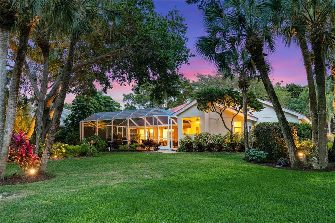

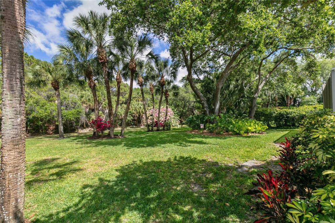
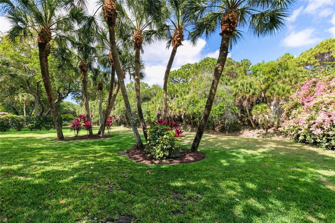
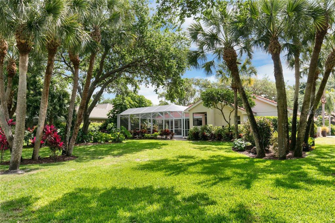
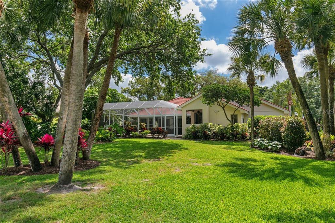
/t.realgeeks.media/thumbnail/iffTwL6VZWsbByS2wIJhS3IhCQg=/fit-in/300x0/u.realgeeks.media/livebythegulf/web_pages/l2l-banner_800x134.jpg)