24141 Treasure Island Boulevard, Punta Gorda, FL 33955
- $830,000
- 2
- BD
- 2
- BA
- 2,876
- SqFt
- Sold Price
- $830,000
- List Price
- $830,000
- Status
- Sold
- Closing Date
- Nov 27, 2019
- MLS#
- A4449465
- Property Style
- Single Family
- Architectural Style
- Key West
- Year Built
- 2006
- Bedrooms
- 2
- Bathrooms
- 2
- Living Area
- 2,876
- Lot Size
- 14,190
- Acres
- 0.32
- Total Acreage
- 1/4 Acre to 21779 Sq. Ft.
- Legal Subdivision Name
- Pirate Harbor
- Community Name
- Pirate Harbor
- MLS Area Major
- Punta Gorda
Property Description
This Key West style home exudes beauty, elegance & durability. Over 2800 sq.ft of living space features Great room (Living/Dining/Kitchen), 2 Suites + Den, Foyer & Loft. Interior amenities include Australian Cypress Floors, vaulted 25 ft. ceilings in Kitchen & Great Room, French doors, crown molding, & more. Kitchen boasts cherry cabinetry, expansive Brazilian Granite island, + task/storage space. Master suite is spacious & features walk-in closet, dual sinks, tile shower & laundry closet. Pamper guests in the 2nd Bedroom en-suite with large soaker tub & separate shower w/ dual sinks. Upstairs loft has space for relaxing, entertaining & watching the sunset on the deck. Exterior features SIP (Structural Insulated Panel) Construction w/ steel frame/beams & metal roof, plus PGT impact windows & doors & an expansive wrap around porch. Backyard is a private tropical oasis w/ fenced deck & southern exposure salt-water heated pool overlooking the gorgeous island, canal & nature. Yard is loaded w/ palm trees, a goldfish pond, & exotic plants. Concrete sea wall, pilings, dock & 4500 lb. boat lift. Covered parking will accommodate up to 4 cars (or boat) + bonus storage workshop area. Located in the waterfront community of Pirate Harbor, w/ Direct Sailboat access to the Gulf of Mexico w/ No Bridges & NO Locks. NO deed restrictions & voluntary HOA & a Golf Cart community. This location offers some of the best fishing & boating in Southwest Florida. Live & Entertain in style, call today for private showing.
Additional Information
- Taxes
- $5185
- Minimum Lease
- No Minimum
- Maintenance Includes
- None
- Location
- CoastalConstruction Control Line, FloodZone, Irregular Lot, Paved
- Community Features
- Fishing, Golf Carts OK, Water Access, Waterfront, No Deed Restriction
- Property Description
- Two Story
- Zoning
- RSF3.5
- Interior Layout
- Built in Features, Cathedral Ceiling(s), Ceiling Fans(s), Crown Molding, Dry Bar, Eat-in Kitchen, High Ceilings, Living Room/Dining Room Combo, Open Floorplan, Solid Wood Cabinets, Split Bedroom, Stone Counters, Vaulted Ceiling(s), Walk-In Closet(s), Window Treatments
- Interior Features
- Built in Features, Cathedral Ceiling(s), Ceiling Fans(s), Crown Molding, Dry Bar, Eat-in Kitchen, High Ceilings, Living Room/Dining Room Combo, Open Floorplan, Solid Wood Cabinets, Split Bedroom, Stone Counters, Vaulted Ceiling(s), Walk-In Closet(s), Window Treatments
- Floor
- Wood
- Appliances
- Built-In Oven, Cooktop, Dishwasher, Dryer, Electric Water Heater, Refrigerator, Washer
- Utilities
- Cable Connected, Electricity Connected, Phone Available, Sewer Connected
- Heating
- Electric
- Air Conditioning
- Central Air
- Fireplace Description
- Decorative
- Exterior Construction
- Metal Frame, SIP (Structurally Insulated Panel)
- Exterior Features
- Irrigation System, Lighting, Storage
- Roof
- Metal
- Foundation
- Stilt/On Piling
- Pool
- Private
- Pool Type
- Child Safety Fence, Heated, In Ground, Salt Water
- Garage Features
- Boat, Covered, Driveway, Golf Cart Parking, Guest, Workshop in Garage
- Elementary School
- East Elementary
- Middle School
- Punta Gorda Middle
- High School
- Charlotte High
- Water Extras
- Bridges - No Fixed Bridges, Dock - Composite, Dock w/Electric, Fishing Pier, Sailboat Water
- Water View
- Canal, Gulf/Ocean - Partial, Intracoastal Waterway
- Water Access
- Canal - Saltwater, Gulf/Ocean, Intracoastal Waterway
- Water Frontage
- Canal - Saltwater, Gulf/Ocean
- Pets
- Allowed
- Flood Zone Code
- 11AE
- Parcel ID
- 422319376002
- Legal Description
- PIR 000 000F 0007 PIRATE HARBOR BLK F LT 7 178/79 579/1022 616/41 661/1838 830/1318 RE922/1833 1072/1750 1677/481
Mortgage Calculator
Listing courtesy of ALLISON JAMES ESTATES & HOMES. Selling Office: ALLISON JAMES ESTATES & HOMES.
StellarMLS is the source of this information via Internet Data Exchange Program. All listing information is deemed reliable but not guaranteed and should be independently verified through personal inspection by appropriate professionals. Listings displayed on this website may be subject to prior sale or removal from sale. Availability of any listing should always be independently verified. Listing information is provided for consumer personal, non-commercial use, solely to identify potential properties for potential purchase. All other use is strictly prohibited and may violate relevant federal and state law. Data last updated on
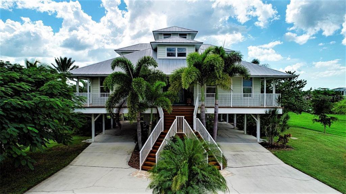
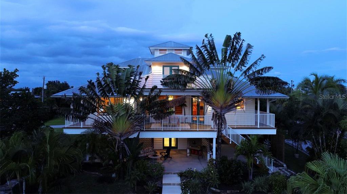
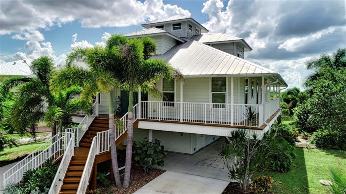
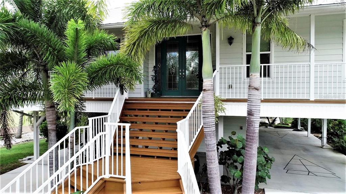
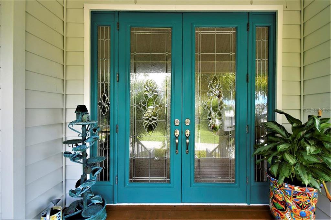
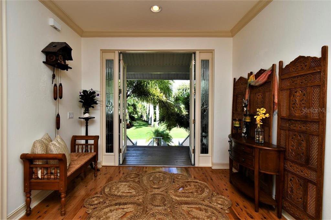
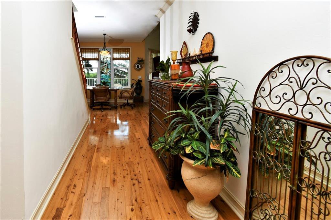
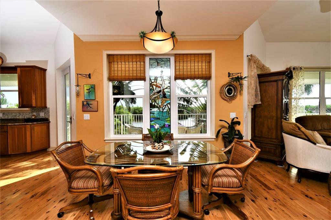
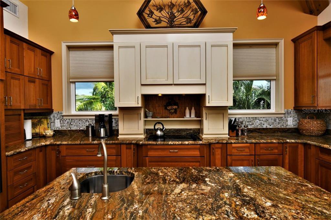
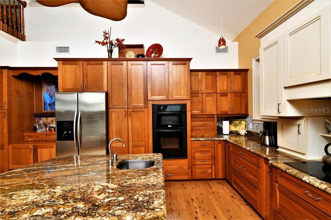
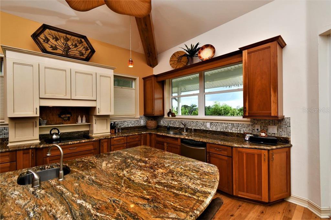
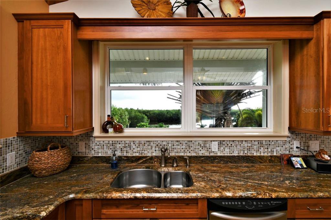
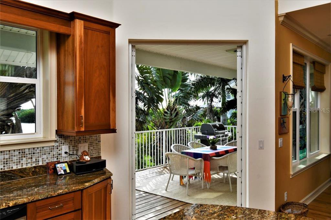
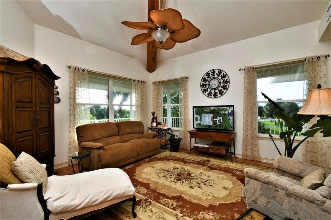
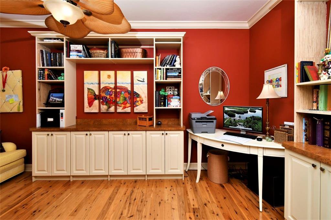
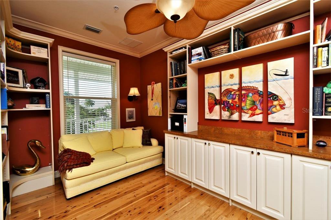
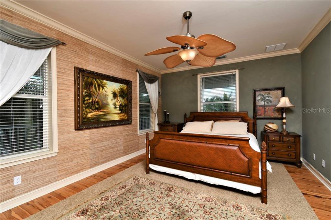
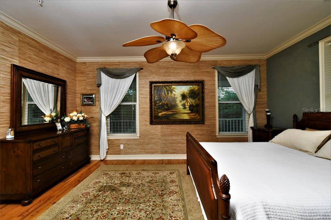
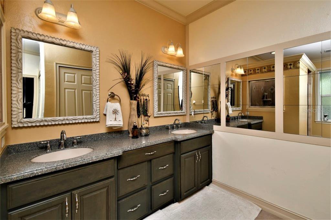
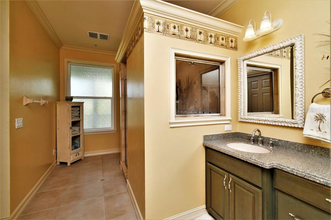
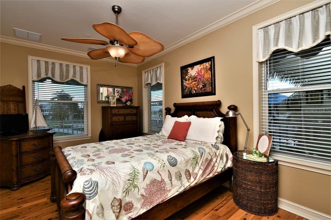
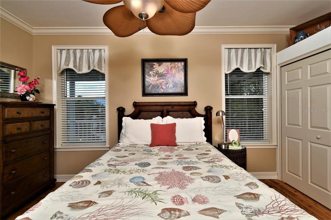
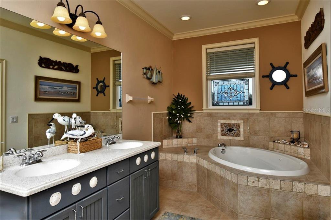
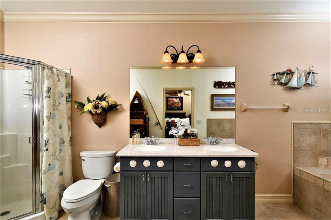

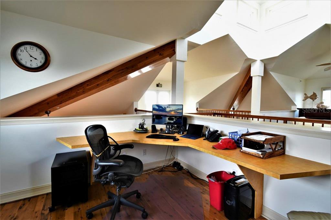
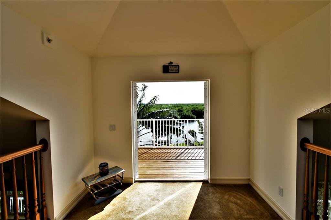
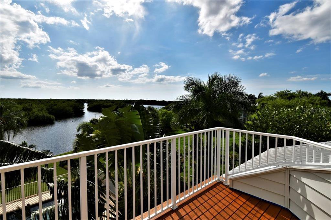
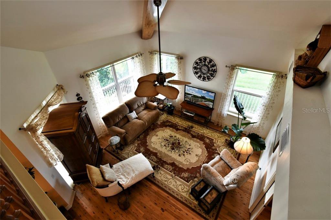
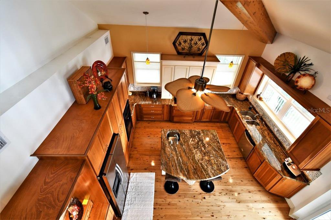
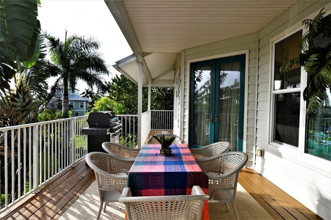
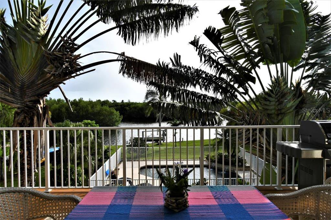
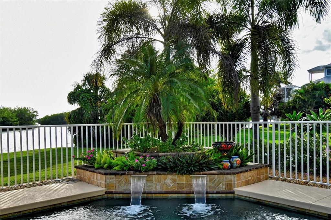
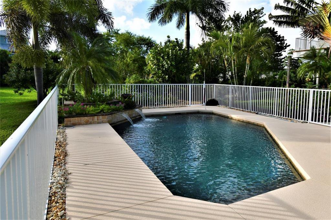
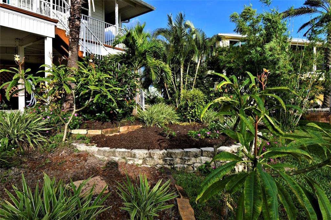
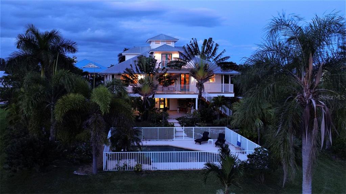
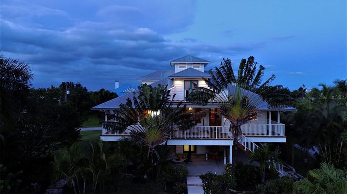
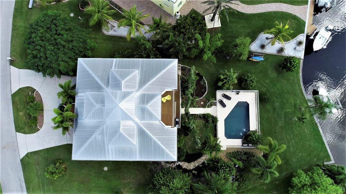
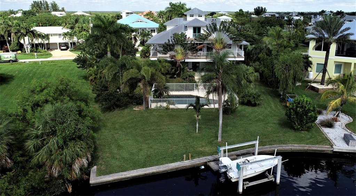
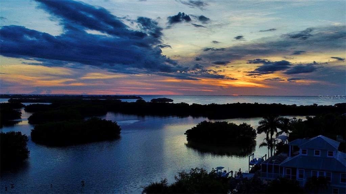
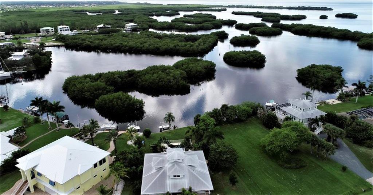
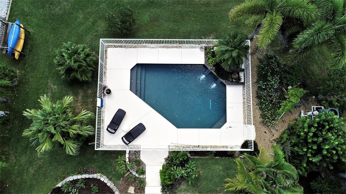
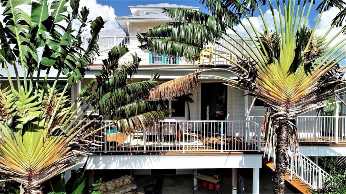
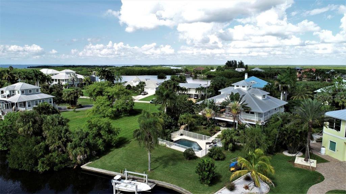
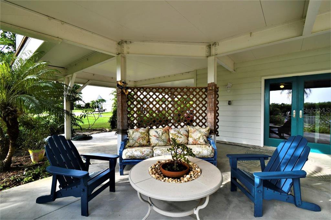
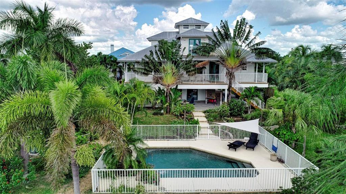
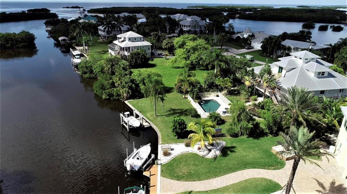
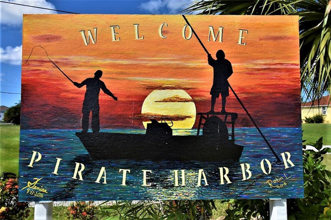
/t.realgeeks.media/thumbnail/iffTwL6VZWsbByS2wIJhS3IhCQg=/fit-in/300x0/u.realgeeks.media/livebythegulf/web_pages/l2l-banner_800x134.jpg)