2160 Heron Lake Drive Unit J-104, Punta Gorda, FL 33983
- $114,000
- 2
- BD
- 2
- BA
- 924
- SqFt
- Sold Price
- $114,000
- List Price
- $117,500
- Status
- Sold
- Closing Date
- Aug 15, 2019
- MLS#
- A4438237
- Property Style
- Condo
- Year Built
- 2006
- Bedrooms
- 2
- Bathrooms
- 2
- Living Area
- 924
- Total Acreage
- Non-Applicable
- Building Name
- J/2106
- Monthly Condo Fee
- 254
- Legal Subdivision Name
- Lake View V Condo
- Community Name
- Lake View Condominium At Heritage
- MLS Area Major
- Punta Gorda
Property Description
NEW IMPROVED PRICE!!! Rarely available FIRST FLOOR END UNIT with SERENE LAKE VIEW!!! Gorgeous high end wood-look tile newly installed throughout home! New ceiling fans in both bedrooms. New dishwasher too! AC has been serviced and maintained 2x/yr. Beautiful end unit is light and bright with extra window! Must see, this units location will not disappoint! Heritage Lake Park is a friendly community offering many activities and amenities. Check out the gorgeous clubhouse with fitness center and resort style pool, tennis and walking trails. Unit is quietly tucked away in the back of the community. Plenty of guest parking is available for friends who visit along with assigned covered parking. Water, sewer, trash, electronic security gate are also included in your low condo fee. A MUST SEE!!! Seller motivated, all offers considered!!!
Additional Information
- Taxes
- $3031
- Taxes
- $1,422
- Minimum Lease
- 1 Month
- HOA Payment Schedule
- Quarterly
- Maintenance Includes
- 24-Hour Guard, Common Area Taxes, Pool, Insurance, Maintenance Grounds, Pest Control, Pool, Recreational Facilities, Sewer, Trash, Water
- Condo Fees
- $254
- Condo Fees Term
- Monthly
- Community Features
- Buyer Approval Required, Deed Restrictions, Fitness Center, Gated, Pool, Sidewalks, Tennis Courts, Waterfront, Gated Community
- Property Description
- One Story
- Zoning
- PD
- Interior Layout
- Ceiling Fans(s), Elevator, Kitchen/Family Room Combo, Living Room/Dining Room Combo, Open Floorplan, Window Treatments
- Interior Features
- Ceiling Fans(s), Elevator, Kitchen/Family Room Combo, Living Room/Dining Room Combo, Open Floorplan, Window Treatments
- Floor
- Tile
- Appliances
- Dishwasher, Dryer, Microwave, Range, Refrigerator, Washer
- Utilities
- BB/HS Internet Available, Cable Available, Electricity Connected, Phone Available, Public, Street Lights
- Heating
- Central, Electric
- Air Conditioning
- Central Air
- Exterior Construction
- Block, Concrete, Stucco
- Exterior Features
- Balcony, Sidewalk, Sliding Doors, Tennis Court(s)
- Roof
- Shingle
- Foundation
- Slab
- Pool
- Community
- Garage Carport
- 1 Car Carport
- Garage Features
- Assigned, Covered, Guest
- Water View
- Lake
- Water Frontage
- Lake
- Pets
- Not allowed
- Pet Size
- Large (61-100 Lbs.)
- Floor Number
- 1
- Flood Zone Code
- X
- Parcel ID
- 402317652034
- Legal Description
- LV5 002 000J 0104 LAKE VIEW V AT HLP PH 2 BLDG J UN 104 3042/1104 4129/1270
Mortgage Calculator
Listing courtesy of MEDWAY REALTY. Selling Office: STELLAR NON-MEMBER OFFICE.
StellarMLS is the source of this information via Internet Data Exchange Program. All listing information is deemed reliable but not guaranteed and should be independently verified through personal inspection by appropriate professionals. Listings displayed on this website may be subject to prior sale or removal from sale. Availability of any listing should always be independently verified. Listing information is provided for consumer personal, non-commercial use, solely to identify potential properties for potential purchase. All other use is strictly prohibited and may violate relevant federal and state law. Data last updated on
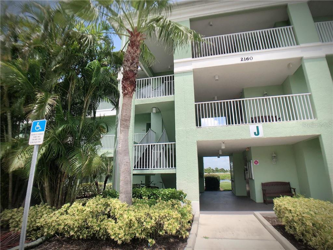
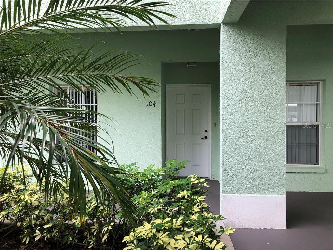
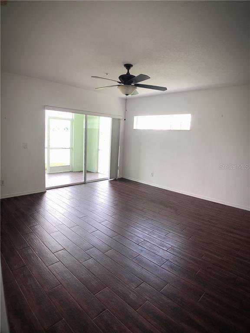
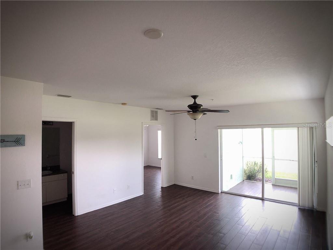
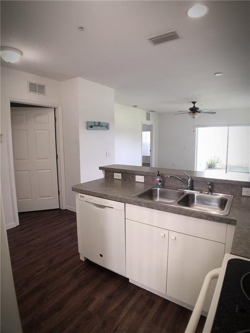
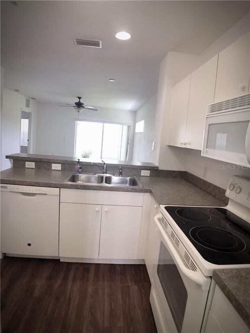
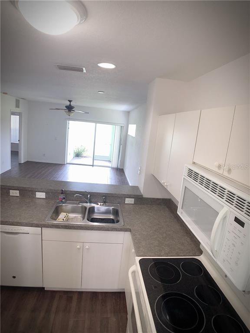
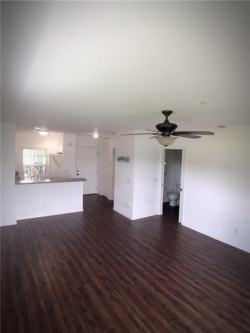
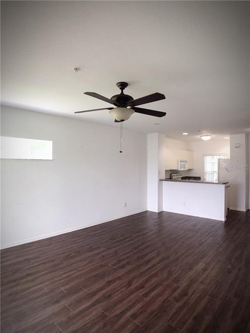
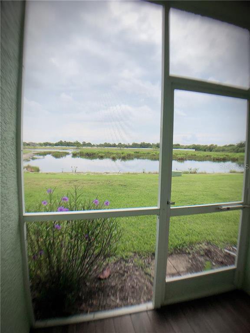
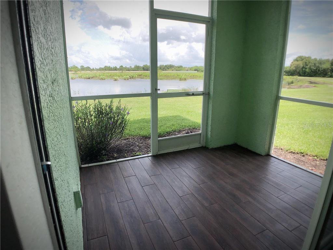
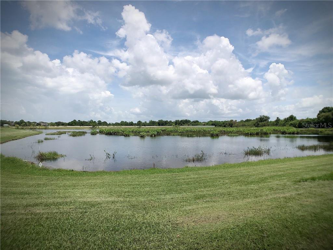
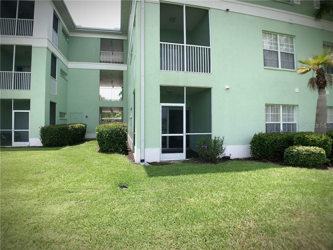
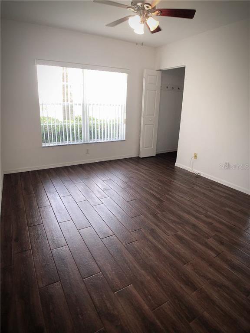
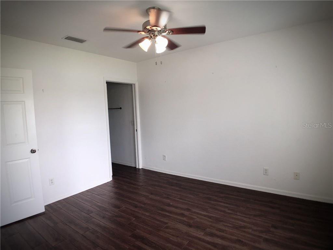
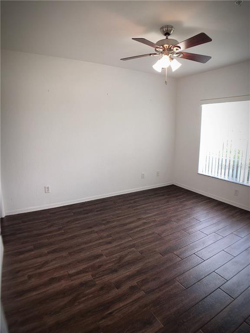
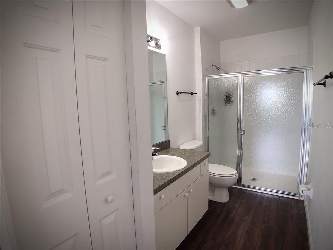
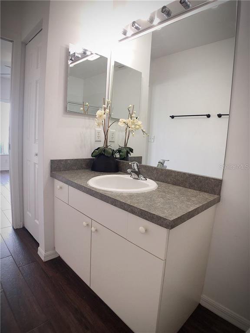
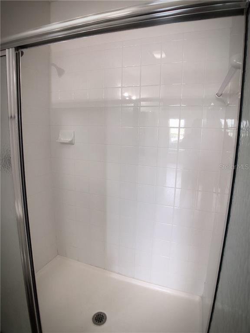
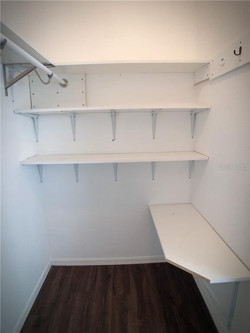
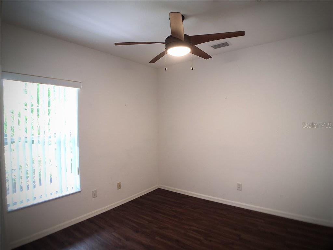
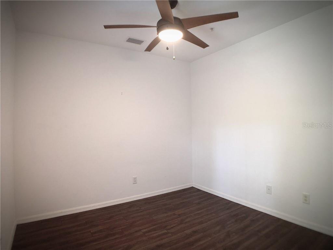
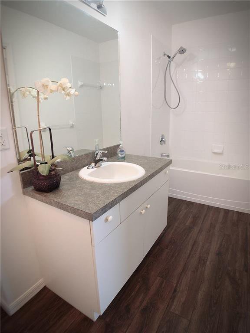
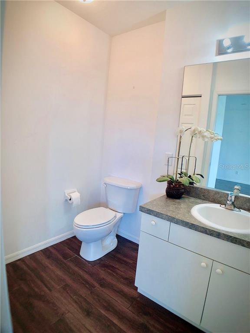
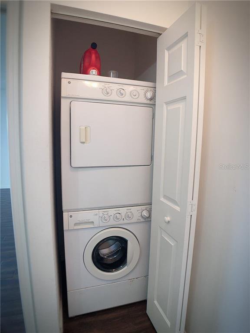
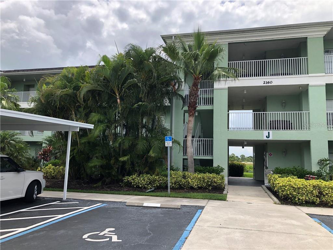
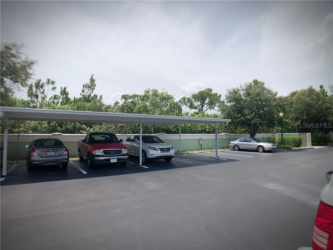
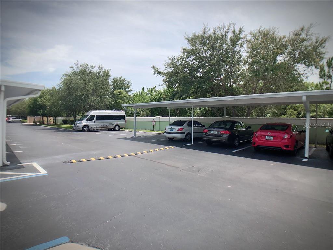
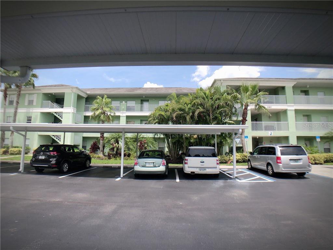
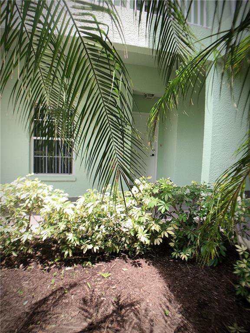
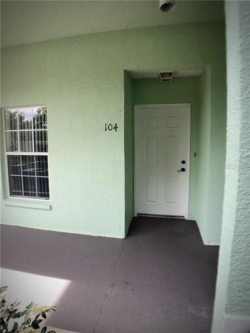
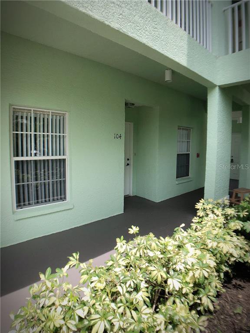
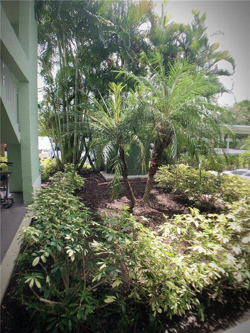
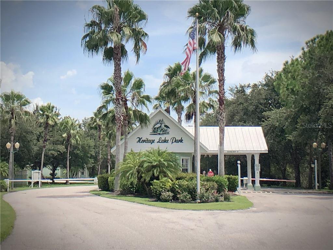
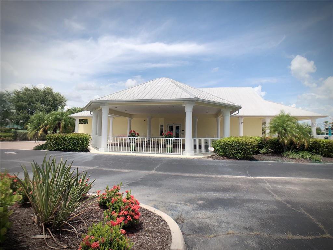
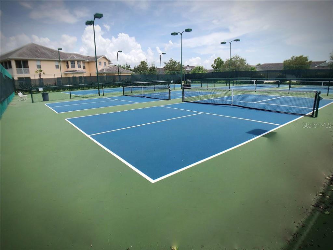
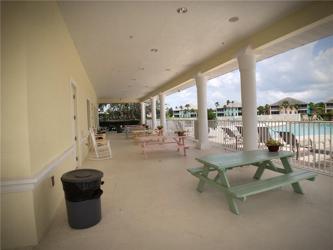
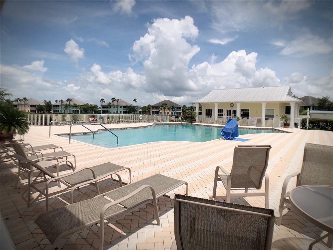
/t.realgeeks.media/thumbnail/iffTwL6VZWsbByS2wIJhS3IhCQg=/fit-in/300x0/u.realgeeks.media/livebythegulf/web_pages/l2l-banner_800x134.jpg)