5309 Norlander Drive, Port Charlotte, FL 33981
- $300,000
- 4
- BD
- 2.5
- BA
- 2,297
- SqFt
- Sold Price
- $300,000
- List Price
- $305,000
- Status
- Sold
- Closing Date
- Jul 03, 2019
- MLS#
- A4434034
- Property Style
- Single Family
- Architectural Style
- Traditional
- Year Built
- 2007
- Bedrooms
- 4
- Bathrooms
- 2.5
- Baths Half
- 1
- Living Area
- 2,297
- Lot Size
- 9,998
- Acres
- 0.23
- Total Acreage
- Up to 10, 889 Sq. Ft.
- Legal Subdivision Name
- Charlotte Sec 52
- Community Name
- Gulf Cove
- MLS Area Major
- Port Charlotte
Property Description
Tranquility awaits with this Port Charlotte stunner located in the gorgeous community of Gulf Cove. Bring your boat as you're just a short walk to the community boat ramp! With four bedrooms, three bathrooms and over 2,200 square feet, this home offers the perfect layout! From the masterfully decorated living and dining rooms to the gorgeous aquarium window overlooking the backyard pool oasis to the cozy family room, this property has it all. The spacious master is warm, inviting and offers another access to the pool and lanai area. The master bathroom has dual sinks, huge walk-in shower and lovely soaker tub. As with many homes, the kitchen is the heart and gathering area. The solid surface countertops, beautiful cabinets, open concept and breathtaking view of the pool will not disappoint. The three secondary bedrooms are spacious and well appointed. The back of the home is lined with pocket doors which is ideal access for the large lanai, beautiful solar-heated pool and separate pool bath which offer outdoor living at its best. The home also features a two-car garage, in-ground irrigation system and large lot. The 10,000 sq ft lot next door is also available for purchase! This one is sure to please even the most discerning home owner!
Additional Information
- Taxes
- $3717
- Minimum Lease
- No Minimum
- HOA Fee
- $120
- HOA Payment Schedule
- Annually
- Community Features
- Boat Ramp, Golf Carts OK, Water Access, No Deed Restriction
- Zoning
- RSF3.5
- Interior Layout
- Ceiling Fans(s), High Ceilings, Kitchen/Family Room Combo, Open Floorplan, Solid Surface Counters, Solid Wood Cabinets, Tray Ceiling(s), Vaulted Ceiling(s)
- Interior Features
- Ceiling Fans(s), High Ceilings, Kitchen/Family Room Combo, Open Floorplan, Solid Surface Counters, Solid Wood Cabinets, Tray Ceiling(s), Vaulted Ceiling(s)
- Floor
- Carpet, Ceramic Tile
- Appliances
- Dishwasher, Disposal, Electric Water Heater, Microwave, Range, Refrigerator
- Utilities
- Cable Connected, Electricity Connected
- Heating
- Central
- Air Conditioning
- Central Air
- Exterior Construction
- Block, Stucco
- Exterior Features
- Fence, Sliding Doors
- Roof
- Shingle
- Foundation
- Slab
- Pool
- Private
- Pool Type
- In Ground
- Garage Carport
- 2 Car Garage
- Garage Spaces
- 2
- Garage Dimensions
- 20x20
- Pets
- Allowed
- Flood Zone Code
- AE
- Parcel ID
- 402132402006
- Legal Description
- PCH 052 1732 0007 PORT CHARLOTTE SEC 52 BLK 1732 LT 7 269/64 620/895 DC1034-824 2586/624 2647/416 4171/1418 4184/1495 PORT CHARLOTTE SEC 52 BLK 1732 LT 8 251/247 DC1832/1735-HL 1832/1736 AFF2433/970 2433/972&974&976 2433/978 2660/634 3979/1980
Mortgage Calculator
Listing courtesy of BETTER HOMES AND GARDENS REAL ESTATE ATCHLEY PROPE. Selling Office: KELLER WILLIAMS REALTY GOLD.
StellarMLS is the source of this information via Internet Data Exchange Program. All listing information is deemed reliable but not guaranteed and should be independently verified through personal inspection by appropriate professionals. Listings displayed on this website may be subject to prior sale or removal from sale. Availability of any listing should always be independently verified. Listing information is provided for consumer personal, non-commercial use, solely to identify potential properties for potential purchase. All other use is strictly prohibited and may violate relevant federal and state law. Data last updated on
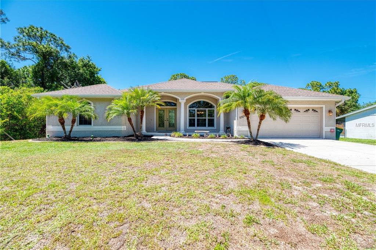

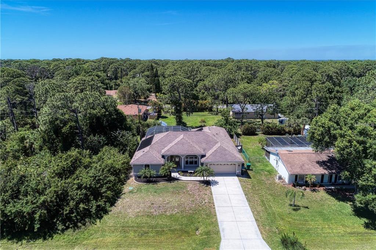

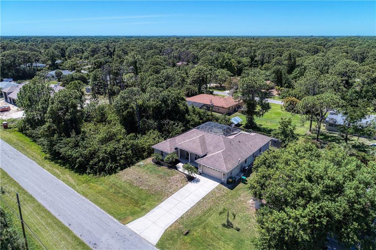
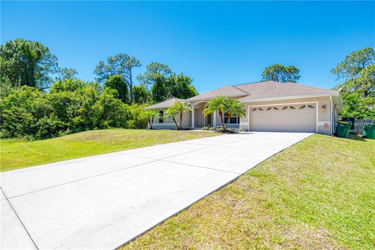

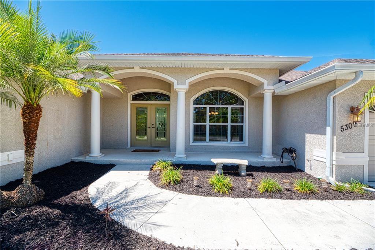
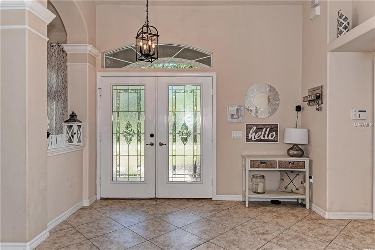
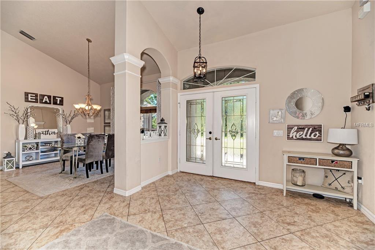




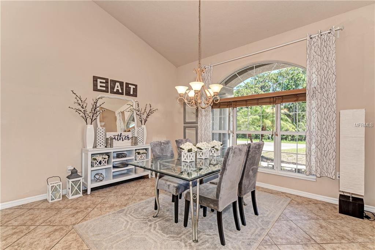
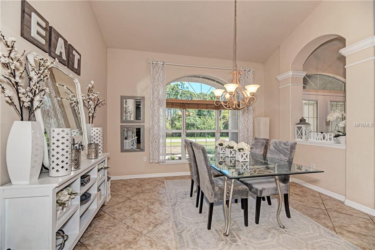
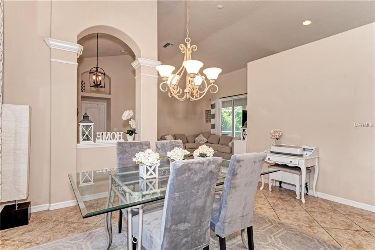
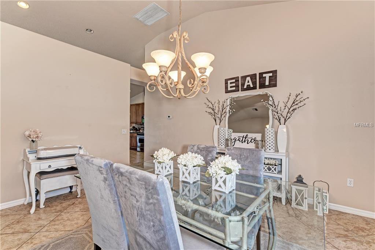
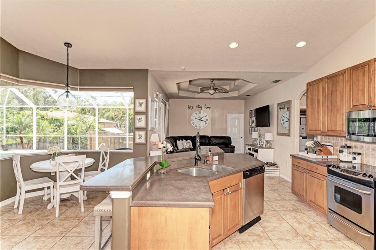
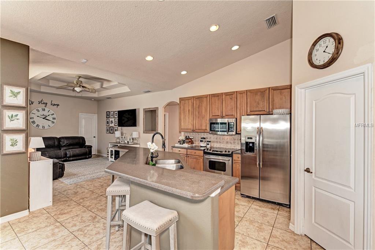
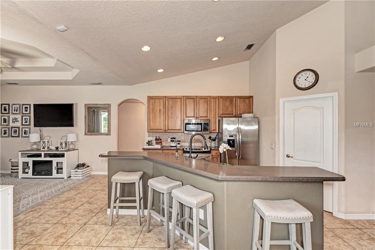

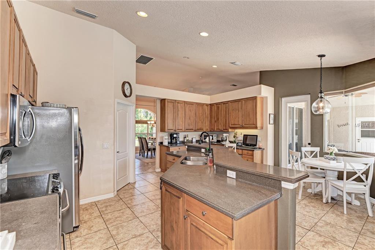
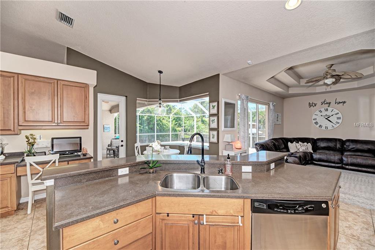
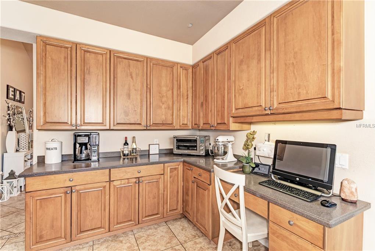
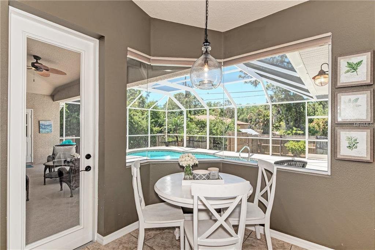
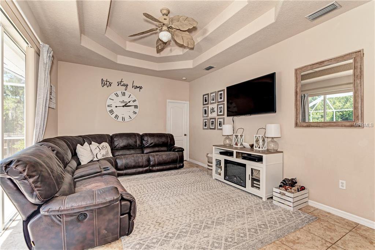
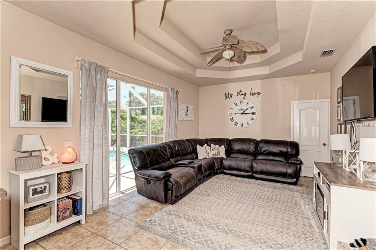

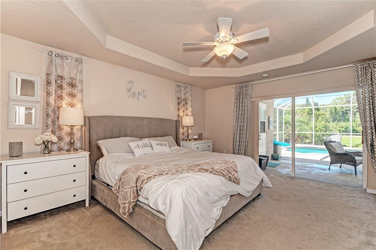
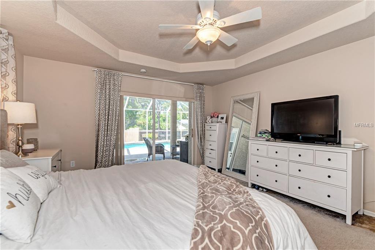
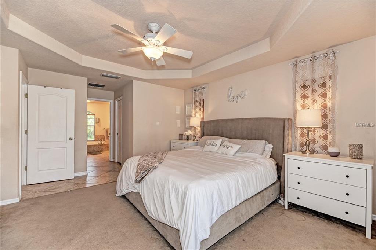

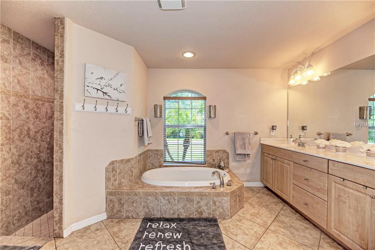
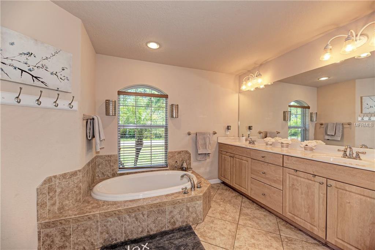

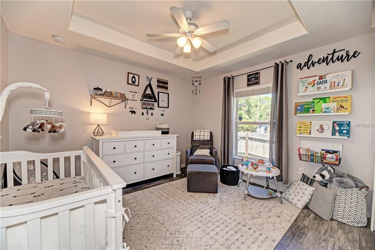
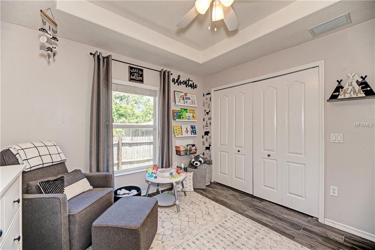
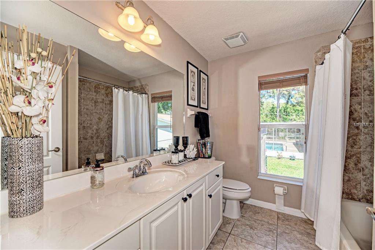
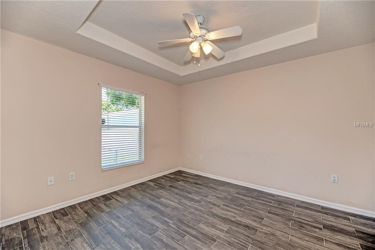
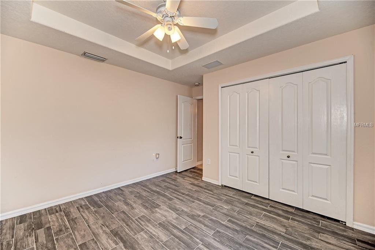
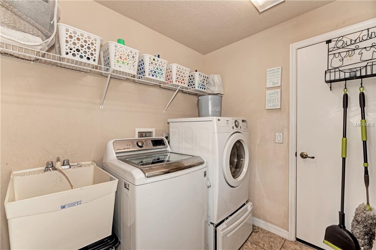
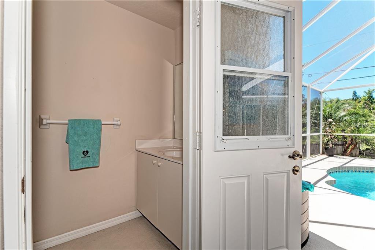
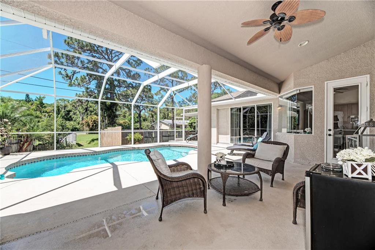
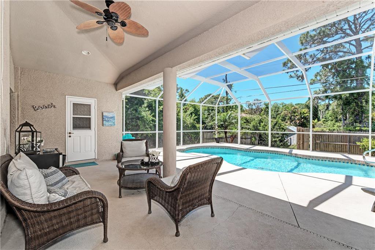
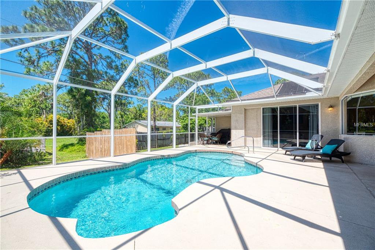
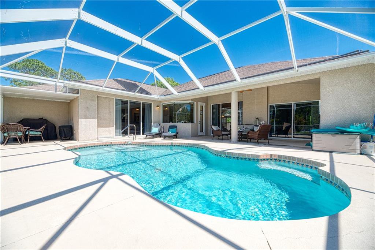

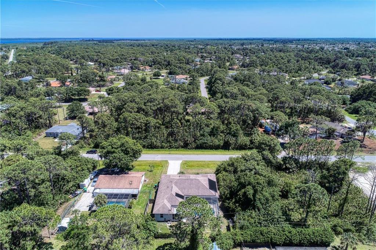
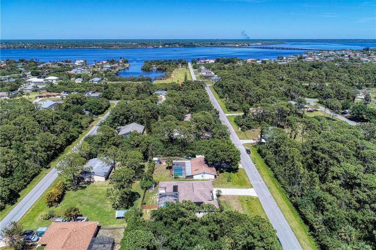
/t.realgeeks.media/thumbnail/iffTwL6VZWsbByS2wIJhS3IhCQg=/fit-in/300x0/u.realgeeks.media/livebythegulf/web_pages/l2l-banner_800x134.jpg)