9363 Steubenville Avenue, Englewood, FL 34224
- $305,000
- 3
- BD
- 2
- BA
- 1,985
- SqFt
- Sold Price
- $305,000
- List Price
- $319,987
- Status
- Sold
- Closing Date
- Jul 31, 2019
- MLS#
- A4433586
- Property Style
- Single Family
- Architectural Style
- Custom, Florida
- Year Built
- 1987
- Bedrooms
- 3
- Bathrooms
- 2
- Living Area
- 1,985
- Lot Size
- 9,999
- Acres
- 0.23
- Total Acreage
- Up to 10, 889 Sq. Ft.
- Legal Subdivision Name
- Oak Hollow As
- Community Name
- East Englewood Plaza
- MLS Area Major
- Englewood
Property Description
Tropical Paradise awaits! This impeccable maintained home has features not found in this price point. The metal roof and impact insulated windows secure the home from tropical storms. Travertine flooring with custom medallion greets you as you enter the double door entry. The vaulted cielings and open floor plan flows out to the wrap around lanai and lap pool.The travertine flooring continues into the kitchen, hallways and bathrooms. The kitchen is custom built offering ample cabinetry, double fridge/ freezing quarters and eat-in breakfast area. Guest bathroom has been completely remodeled with custom vanity, river rock shower walls and travertine medallion. New flooring has been installed in all the bedrooms. Interior and Exterior of the home has just been pampered with a refreshing paint job. The wrap around lanai feature pavers, an outdoor shower and the swimming pool is a Saltwater lap pool with spa features. Located directly outside of the lanai is a grilling patio station and detached pool home/ workshop/ storage. The whole home has been repiped with PEX pipping. Split bedroom floorpans with the owner suite featuring a massive walk in closet. Two hot water heaters service the home. Newer TRANE HVAC system installed. Central Vacuum throughout. The property has over a dozen species of palms including tropical fruits! Sprinkler systems are found throughout. This property truly has all high end features and structural upgrades you desire! Call today.... home has been found
Additional Information
- Taxes
- $1727
- Minimum Lease
- No Minimum
- Location
- In County, Paved
- Community Features
- No Deed Restriction
- Property Description
- One Story
- Zoning
- RSF3.5
- Interior Layout
- Cathedral Ceiling(s), Ceiling Fans(s), Central Vaccum, Dry Bar, Eat-in Kitchen, High Ceilings, Living Room/Dining Room Combo, Skylight(s), Split Bedroom, Stone Counters, Thermostat
- Interior Features
- Cathedral Ceiling(s), Ceiling Fans(s), Central Vaccum, Dry Bar, Eat-in Kitchen, High Ceilings, Living Room/Dining Room Combo, Skylight(s), Split Bedroom, Stone Counters, Thermostat
- Floor
- Laminate, Travertine
- Appliances
- Built-In Oven, Cooktop, Dishwasher, Disposal, Dryer, Electric Water Heater, Exhaust Fan, Microwave, Range, Range Hood, Refrigerator, Washer
- Utilities
- BB/HS Internet Available, Cable Available, Cable Connected, Electricity Available, Electricity Connected, Phone Available, Sprinkler Well
- Heating
- Central, Heat Pump
- Air Conditioning
- Central Air
- Exterior Construction
- Block, Brick, Concrete, Stucco
- Exterior Features
- Irrigation System, Lighting, Outdoor Shower, Rain Gutters, Satellite Dish, Sidewalk, Sliding Doors, Sprinkler Metered, Storage
- Roof
- Metal
- Foundation
- Slab
- Pool
- Private
- Pool Type
- Gunite, In Ground, Salt Water, Screen Enclosure
- Garage Carport
- 2 Car Garage
- Garage Spaces
- 2
- Garage Features
- Driveway, Garage Door Opener, Oversized
- Garage Dimensions
- 20x40
- Middle School
- L.A. Ainger Middle
- High School
- Lemon Bay High
- Pets
- Allowed
- Flood Zone Code
- X
- Parcel ID
- 412010204007
- Legal Description
- PCH 084 4821 0017 PORT CHARLOTTE SEC84 BLK4821 LT 17 593/39 880/1378 886/1025 1111/1323 1663/233 2766/1179
Mortgage Calculator
Listing courtesy of GOLD MINE REAL ESTATE LLC. Selling Office: COLDWELL BANKER RESIDENTIAL REAL ESTATE.
StellarMLS is the source of this information via Internet Data Exchange Program. All listing information is deemed reliable but not guaranteed and should be independently verified through personal inspection by appropriate professionals. Listings displayed on this website may be subject to prior sale or removal from sale. Availability of any listing should always be independently verified. Listing information is provided for consumer personal, non-commercial use, solely to identify potential properties for potential purchase. All other use is strictly prohibited and may violate relevant federal and state law. Data last updated on
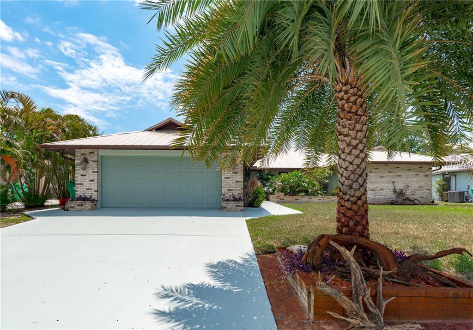
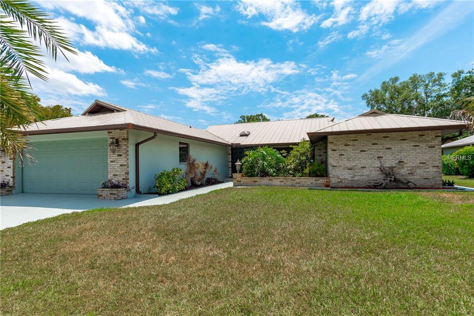
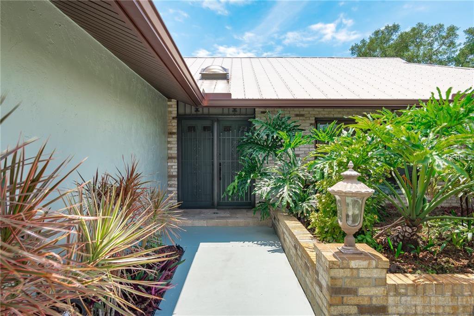
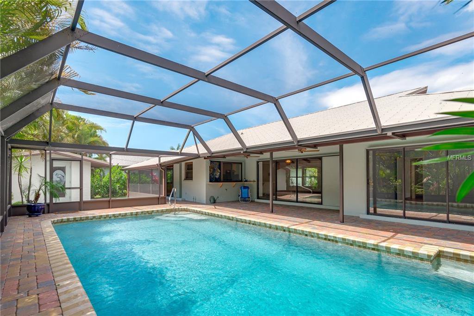
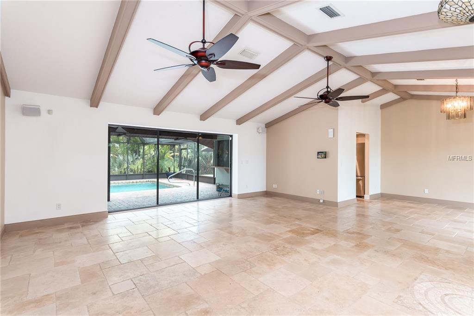
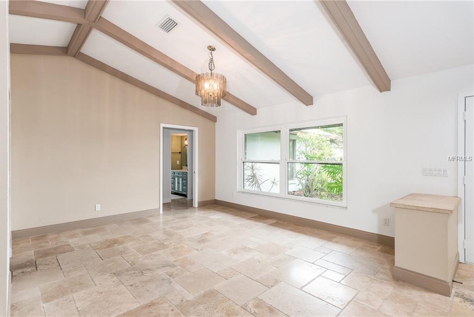
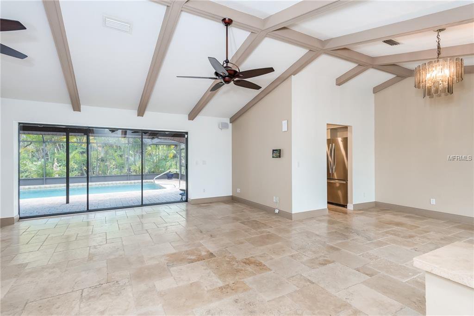
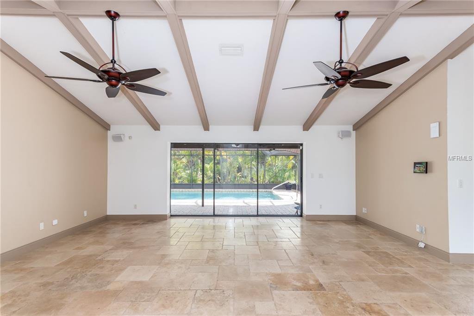

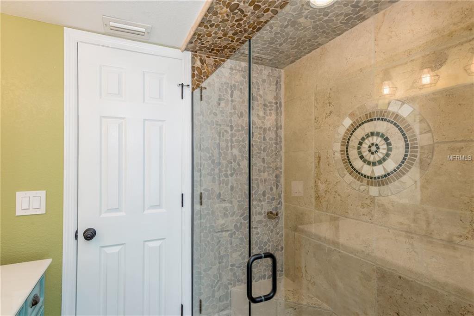
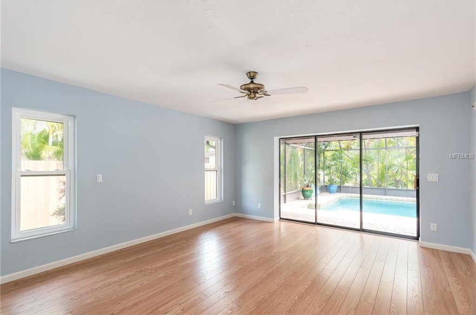
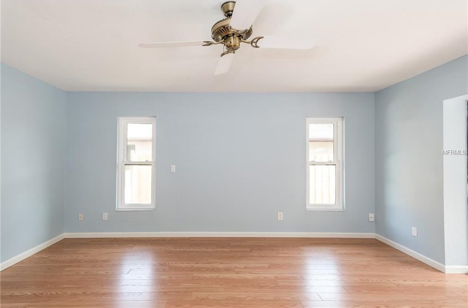
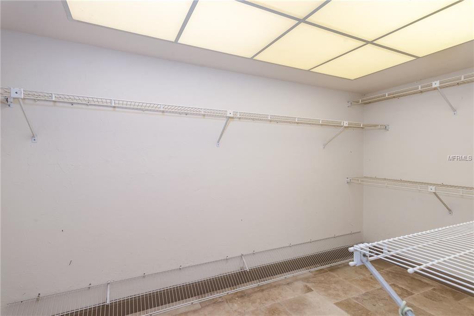
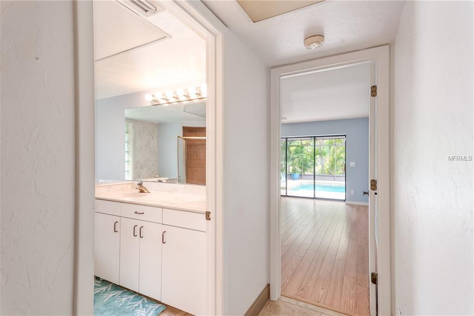

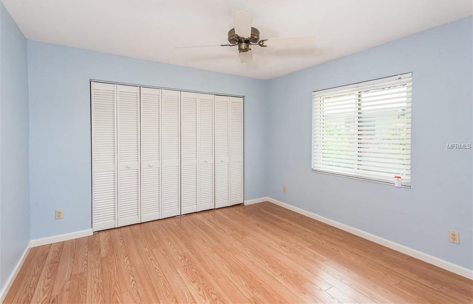
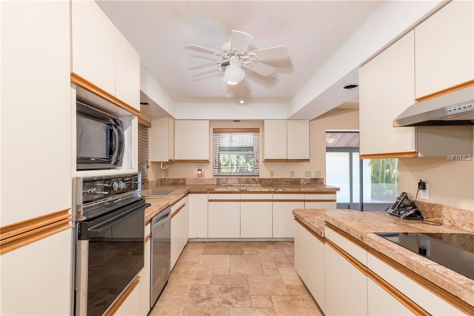

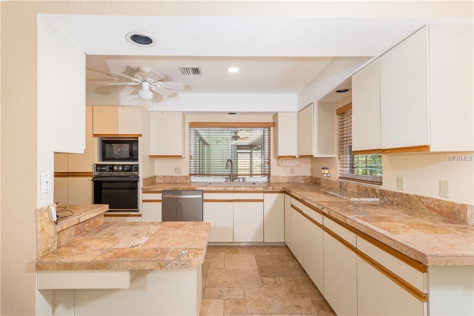
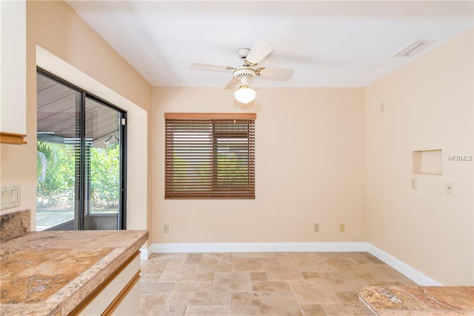
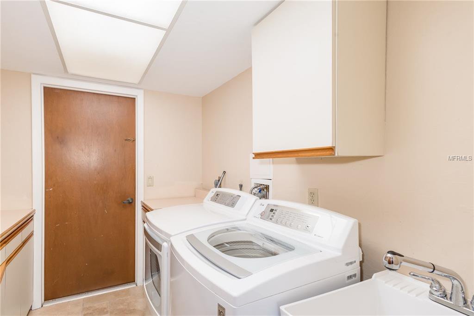
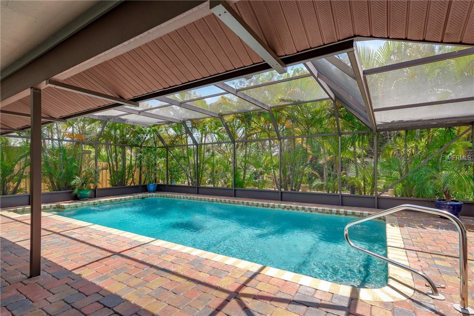
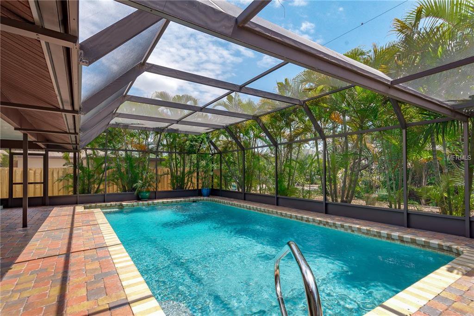
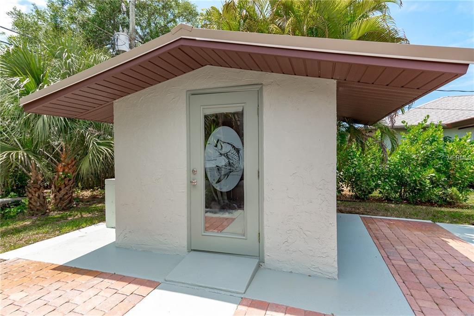
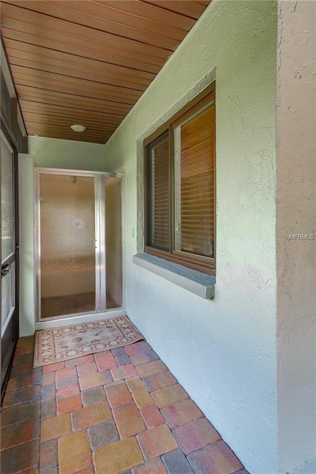
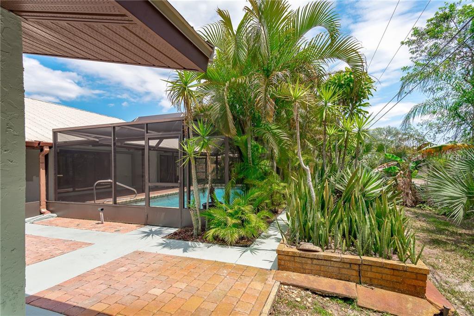
/t.realgeeks.media/thumbnail/iffTwL6VZWsbByS2wIJhS3IhCQg=/fit-in/300x0/u.realgeeks.media/livebythegulf/web_pages/l2l-banner_800x134.jpg)