1888 Bayshore Drive, Englewood, FL 34223
- $1,690,000
- 5
- BD
- 5
- BA
- 4,997
- SqFt
- Sold Price
- $1,690,000
- List Price
- $1,795,000
- Status
- Sold
- Closing Date
- Jul 03, 2019
- MLS#
- A4430425
- Property Style
- Single Family
- Architectural Style
- Custom, French Provincial, Traditional
- Year Built
- 2000
- Bedrooms
- 5
- Bathrooms
- 5
- Living Area
- 4,997
- Lot Size
- 59,518
- Acres
- 1.37
- Total Acreage
- One + to Two Acres
- Legal Subdivision Name
- Englewood Gardens
- Community Name
- Englewood Gardens
- MLS Area Major
- Englewood
Property Description
Absolutely stunning 5000 square foot estate directly on Lemon Bay. This 5 bed, 5 bath home sits on 1.3 acres of pristine land with wonderful landscaping and palm trees to add to the ambience. Built in 2000 but thoroughly updated with hurricane windows/doors as well as an updated kitchen and master bath. As you enter you will be greeted with a 2 story foyer, a gorgeous wrap around staircase and a 2 story formal living room with fireplace and French doors leading you to the porch, pool and wonderful bay views. Master bedroom is on the main level with amazing water views and a huge master bath that was recently updated. The family room also has direct full window views of the water, with 12 foot ceilings, a fireplace, and a fantastic open design to the kitchen area. Kitchen has almost brand new appliances, wonderful granite and nice details to please the chef and the guests! The informal dining area is surrounded with glass on 3 sides and enjoys wonderful water views. Formal dining and a huge office finish off the main level with views down your expansive 400 ft of private front yard. There are 4 additional large bedrooms upstairs (2 of which are en-suite). There is an absolutely wonderful Bayfront deck on the upper level as well, that not only enhances the bay views for sunsets but also allows for some views over Manasota Key to the Gulf of Mexico. Oversize 3 car garage has plenty of extra room for storage. Long dock (approx. 250 ft) onto lemon bay assures year round boating and enjoyment.
Additional Information
- Taxes
- $10919
- Minimum Lease
- 1-7 Days
- Location
- Oversized Lot, Paved
- Community Features
- No Deed Restriction
- Property Description
- Two Story
- Zoning
- RE2
- Interior Layout
- Built in Features, Ceiling Fans(s), Central Vaccum, Crown Molding, Eat-in Kitchen, High Ceilings, Kitchen/Family Room Combo, Master Downstairs, Solid Wood Cabinets, Split Bedroom, Stone Counters, Walk-In Closet(s), Wet Bar, Window Treatments
- Interior Features
- Built in Features, Ceiling Fans(s), Central Vaccum, Crown Molding, Eat-in Kitchen, High Ceilings, Kitchen/Family Room Combo, Master Downstairs, Solid Wood Cabinets, Split Bedroom, Stone Counters, Walk-In Closet(s), Wet Bar, Window Treatments
- Floor
- Carpet, Ceramic Tile, Hardwood
- Appliances
- Built-In Oven, Convection Oven, Cooktop, Disposal, Dryer, Microwave, Refrigerator, Washer
- Utilities
- Cable Connected, Electricity Connected, Propane, Sprinkler Well
- Heating
- Central, Zoned
- Air Conditioning
- Central Air, Zoned
- Fireplace Description
- Gas, Family Room, Living Room
- Exterior Construction
- Block, Stucco
- Exterior Features
- Balcony, Fence, French Doors, Irrigation System, Lighting, Rain Gutters
- Roof
- Tile
- Foundation
- Stem Wall
- Pool
- Private
- Pool Type
- Gunite, Heated, In Ground, Lighting
- Garage Carport
- 3 Car Garage
- Garage Spaces
- 3
- Garage Features
- Circular Driveway, Driveway, Garage Faces Side, Oversized
- Garage Dimensions
- 40x28
- Elementary School
- Englewood Elementary
- Middle School
- L.A. Ainger Middle
- High School
- Lemon Bay High
- Water Name
- Lemon Bay
- Water Extras
- Bridges - No Fixed Bridges, Dock - Composite, Dock - Slip Deeded On-Site, Dock w/Electric, Dock w/Water Supply, Fishing Pier, Lift, Sailboat Water
- Water View
- Bay/Harbor - Full
- Water Access
- Bay/Harbor
- Water Frontage
- Bay/Harbor
- Pets
- Allowed
- Pet Size
- Extra Large (101+ Lbs.)
- Flood Zone Code
- AE
- Parcel ID
- 0487050011
- Legal Description
- LOT 924 ENGLEWOOD GARDENS UNIT 5
Mortgage Calculator
Listing courtesy of RE/MAX ALLIANCE GROUP. Selling Office: MICHAEL SAUNDERS & COMPANY.
StellarMLS is the source of this information via Internet Data Exchange Program. All listing information is deemed reliable but not guaranteed and should be independently verified through personal inspection by appropriate professionals. Listings displayed on this website may be subject to prior sale or removal from sale. Availability of any listing should always be independently verified. Listing information is provided for consumer personal, non-commercial use, solely to identify potential properties for potential purchase. All other use is strictly prohibited and may violate relevant federal and state law. Data last updated on

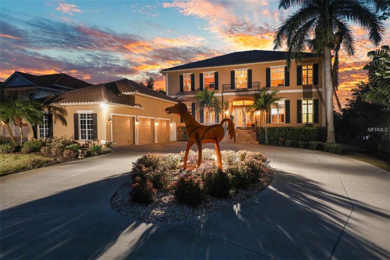
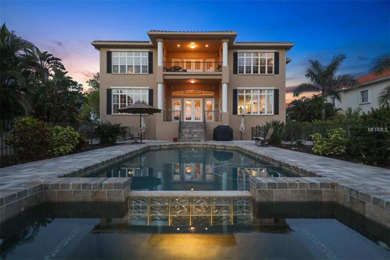
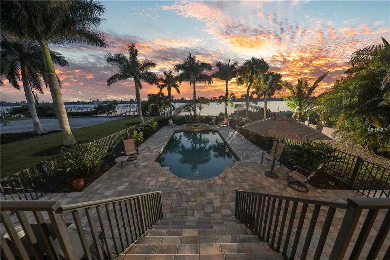

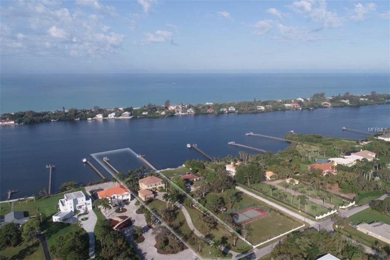
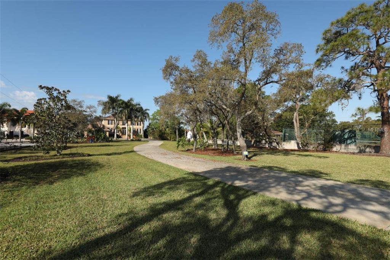
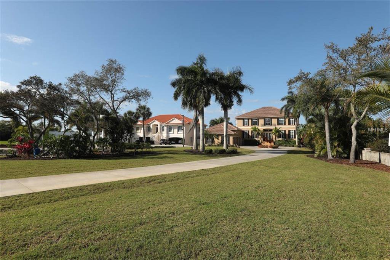

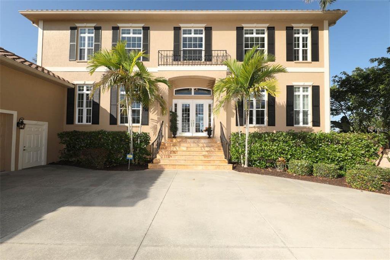
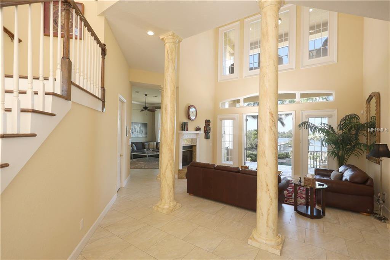


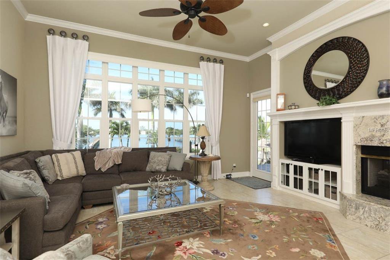
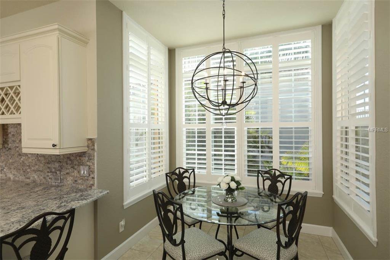
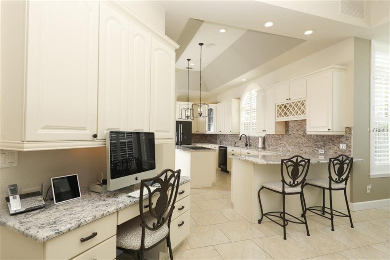
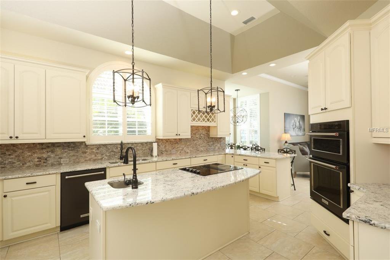
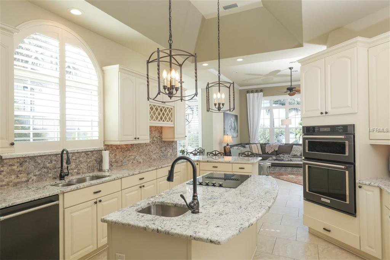
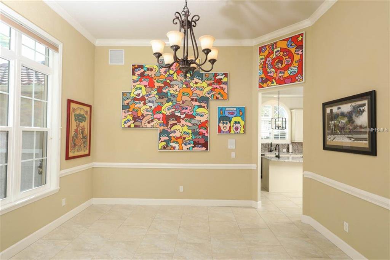
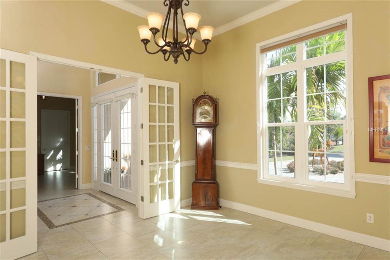
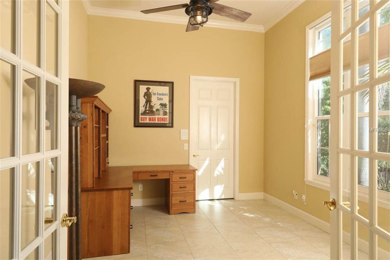

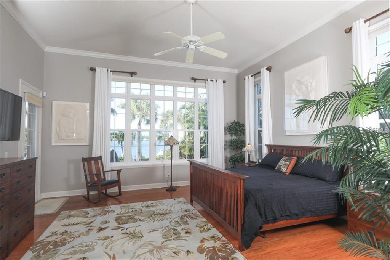
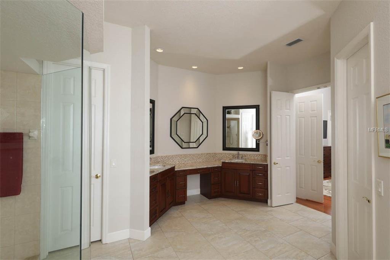
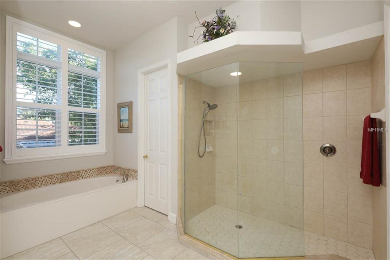
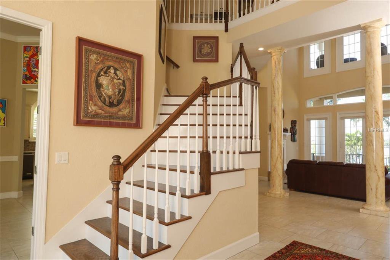
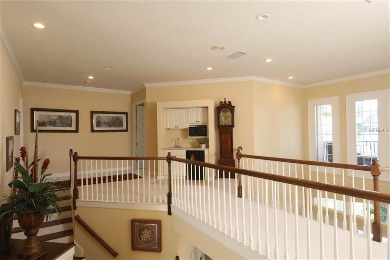
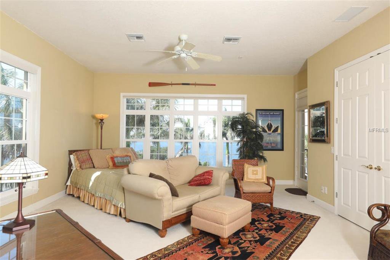
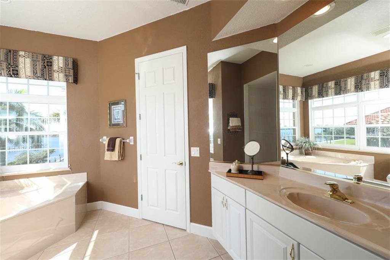

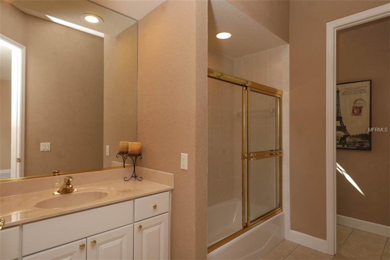
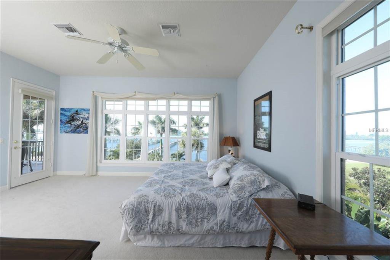
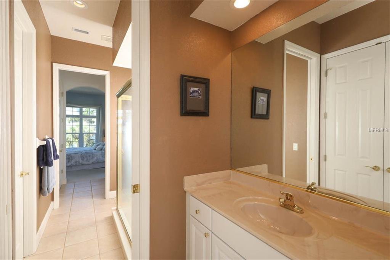
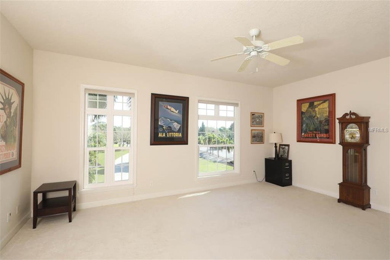

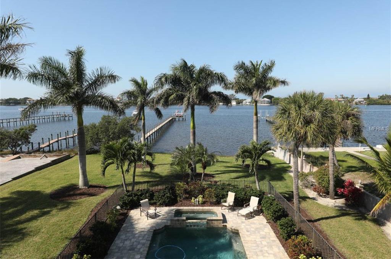
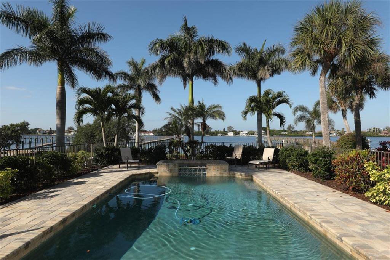

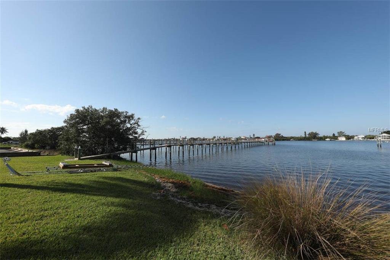

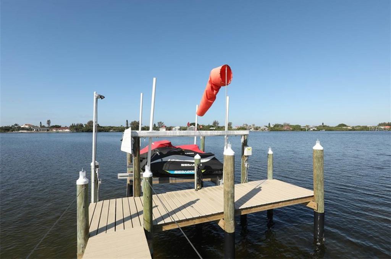

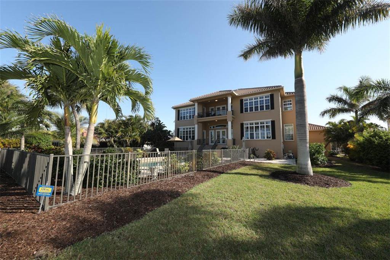
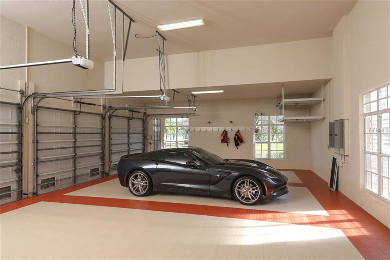
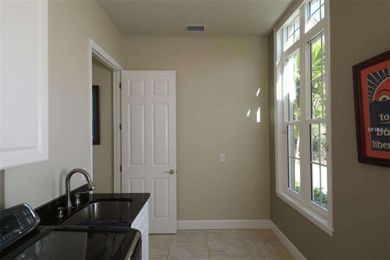



/t.realgeeks.media/thumbnail/iffTwL6VZWsbByS2wIJhS3IhCQg=/fit-in/300x0/u.realgeeks.media/livebythegulf/web_pages/l2l-banner_800x134.jpg)