2770 Allsup Terrace, North Port, FL 34286
- $175,000
- 3
- BD
- 2
- BA
- 1,585
- SqFt
- Sold Price
- $175,000
- List Price
- $189,000
- Status
- Sold
- Closing Date
- Mar 15, 2019
- MLS#
- A4427723
- Property Style
- Single Family
- Architectural Style
- Ranch
- Year Built
- 2016
- Bedrooms
- 3
- Bathrooms
- 2
- Living Area
- 1,585
- Lot Size
- 10,000
- Acres
- 0.23
- Total Acreage
- Up to 10, 889 Sq. Ft.
- Legal Subdivision Name
- Port Charlotte Sub 19
- Community Name
- Port Charlotte Sub
- MLS Area Major
- North Port/Venice
Property Description
Beautiful custom built 2016 Newer home, this home feels so much bigger than it is with it's 10 foot soaring ceilings, upscale stone tile flooring throughout and laminate wood flooring in the bedrooms for easy living! Formal living room, formal dining room with open kitchen and family room. Split floor plan with spacious master bedroom and his and her's closets and upgraded master bath featuring his and her's sinks with huge Jacuzzi type garden jetted bathtub, separate shower and water closet. There is also a light bright open and airy Florida room with french doors out to the wood deck. This backyard comes with it's own "SHE SHED" so cute perfect for the hobbyist, the backyard enthusiast will absolutely love this backyard with its raised garden bed, newly planted fruit trees, patio area perfect for a fire pit or sitting area, privacy fence and beautiful landscaping all around. This home is move in ready, in a fantastic location, close to the new library and Suncoast Technical School, and only minutes to I75. Most furnishings available under separate agreement. (measurements approximate)
Additional Information
- Taxes
- $3145
- Minimum Lease
- No Minimum
- Location
- In County, Paved
- Community Features
- No Deed Restriction
- Zoning
- RSF2
- Interior Layout
- Ceiling Fans(s), High Ceilings, Kitchen/Family Room Combo, Open Floorplan, Solid Wood Cabinets, Walk-In Closet(s), Window Treatments
- Interior Features
- Ceiling Fans(s), High Ceilings, Kitchen/Family Room Combo, Open Floorplan, Solid Wood Cabinets, Walk-In Closet(s), Window Treatments
- Floor
- Brick
- Appliances
- Dishwasher, Dryer, Electric Water Heater, Microwave, Range, Refrigerator, Washer, Water Softener
- Utilities
- Electricity Connected
- Heating
- Central
- Air Conditioning
- Central Air
- Exterior Construction
- Block
- Exterior Features
- French Doors
- Roof
- Shingle
- Foundation
- Slab
- Pool
- No Pool
- Garage Carport
- 2 Car Garage
- Garage Spaces
- 2
- Garage Features
- Driveway
- Garage Dimensions
- 10x10
- Flood Zone Code
- X
- Parcel ID
- 0964084607
- Legal Description
- LOT 7 BLK 846 19TH ADD TO PORT CHARLOTTE
Mortgage Calculator
Listing courtesy of BERKSHIRE HATHAWAY HOMESERVICE. Selling Office: KEY REALTY ONE.
StellarMLS is the source of this information via Internet Data Exchange Program. All listing information is deemed reliable but not guaranteed and should be independently verified through personal inspection by appropriate professionals. Listings displayed on this website may be subject to prior sale or removal from sale. Availability of any listing should always be independently verified. Listing information is provided for consumer personal, non-commercial use, solely to identify potential properties for potential purchase. All other use is strictly prohibited and may violate relevant federal and state law. Data last updated on
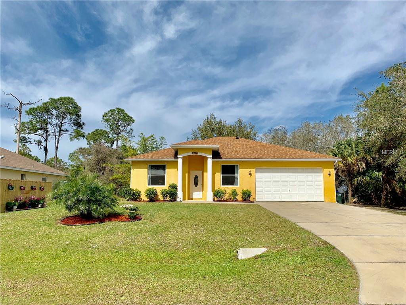
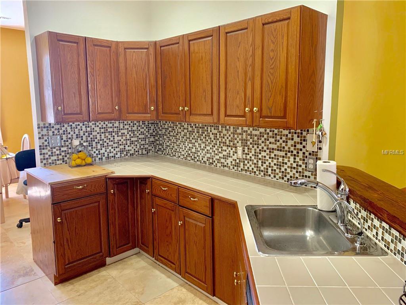
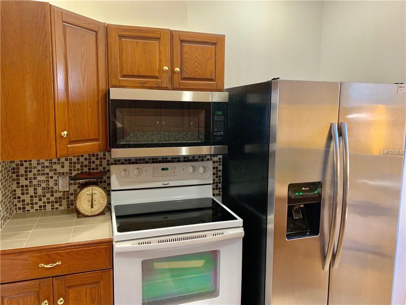
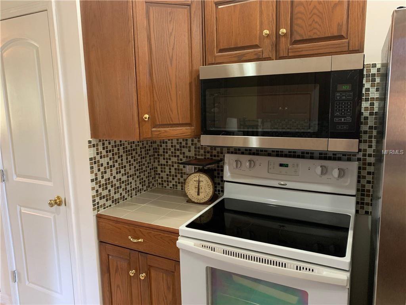
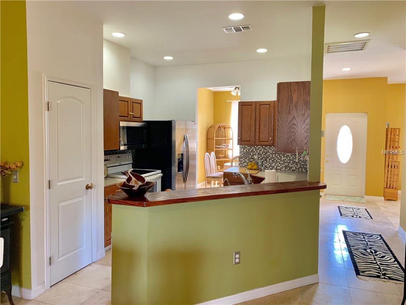
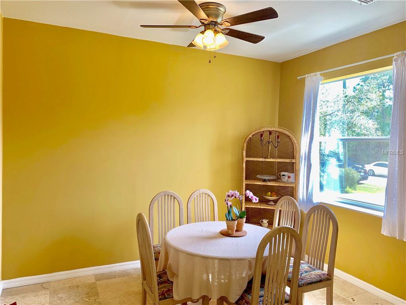
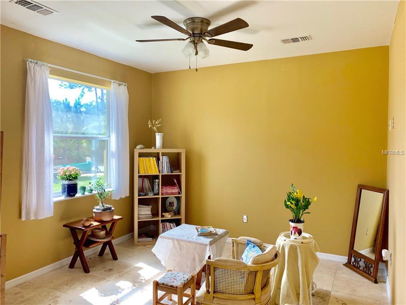
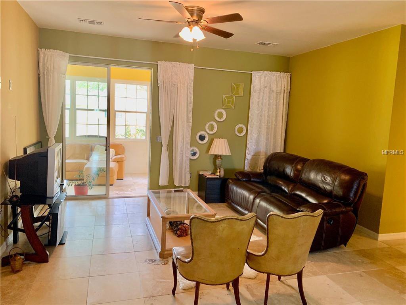
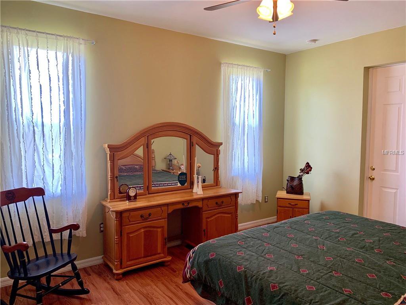
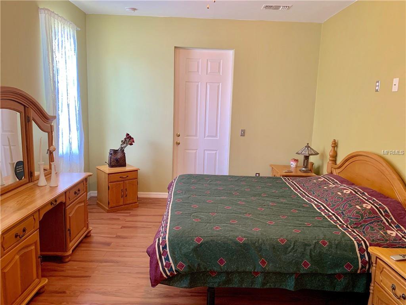
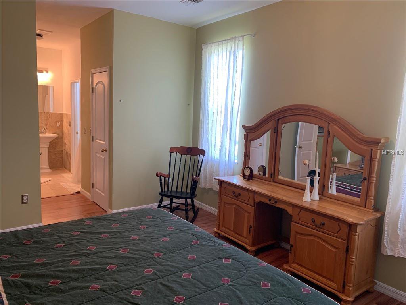
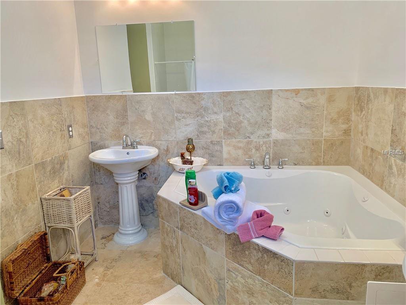
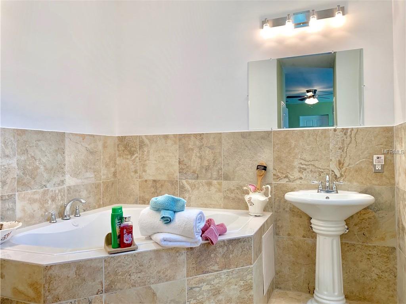
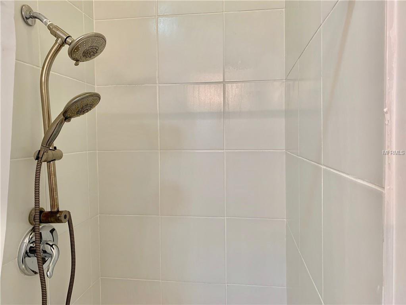
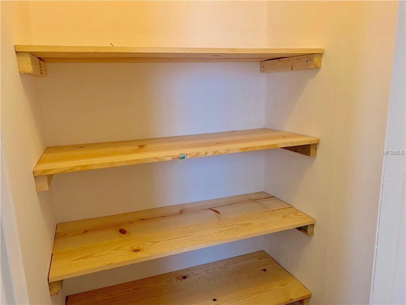
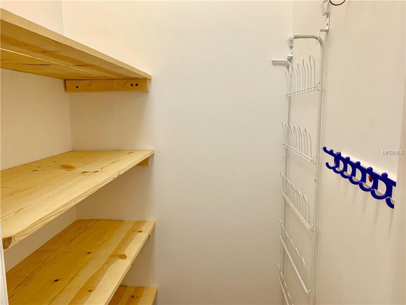
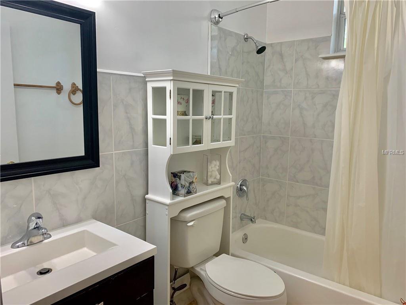
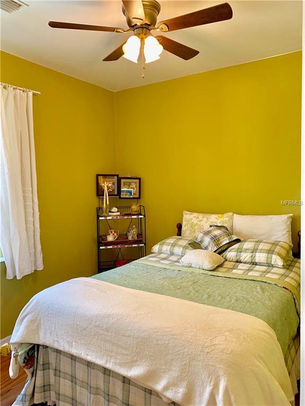

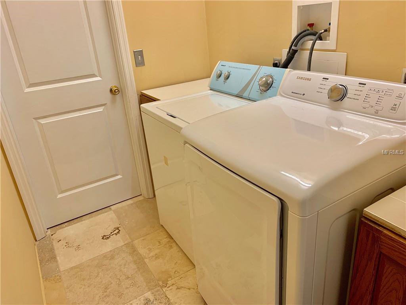
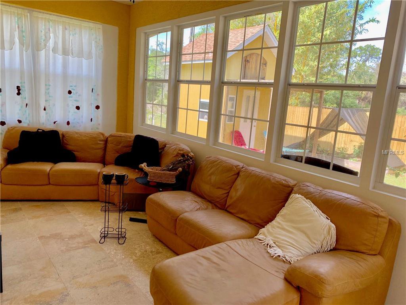
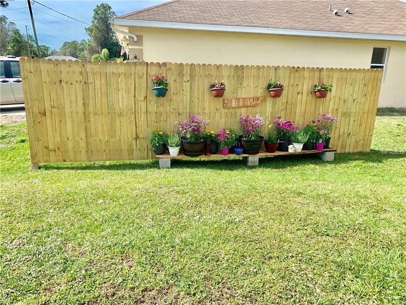
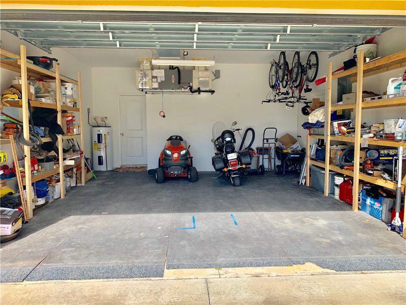
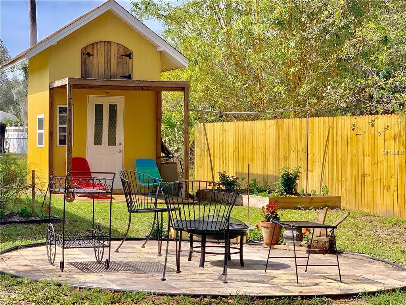
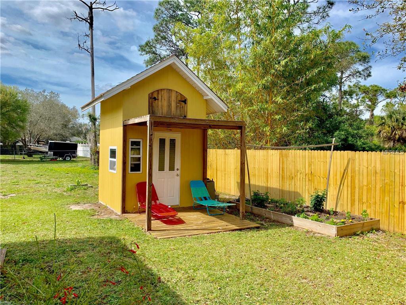
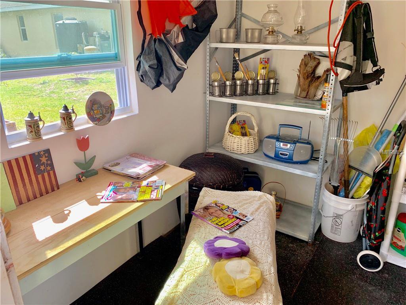
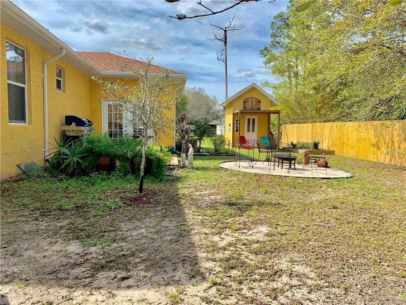
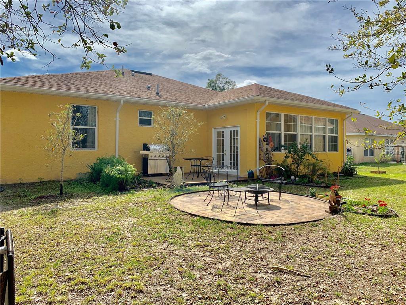
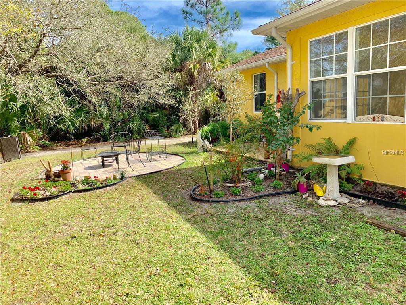
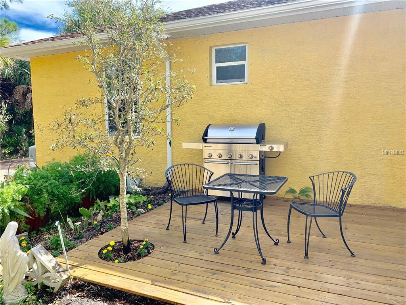
/t.realgeeks.media/thumbnail/iffTwL6VZWsbByS2wIJhS3IhCQg=/fit-in/300x0/u.realgeeks.media/livebythegulf/web_pages/l2l-banner_800x134.jpg)