103 Ramblewood Street, Port Charlotte, FL 33953
- $322,000
- 3
- BD
- 2
- BA
- 1,934
- SqFt
- Sold Price
- $322,000
- List Price
- $337,900
- Status
- Sold
- Closing Date
- Jun 12, 2019
- MLS#
- A4427513
- Property Style
- Single Family
- Year Built
- 1999
- Bedrooms
- 3
- Bathrooms
- 2
- Living Area
- 1,934
- Lot Size
- 10,000
- Acres
- 0.23
- Total Acreage
- Up to 10, 889 Sq. Ft.
- Legal Subdivision Name
- Port Charlotte Sec 047
- MLS Area Major
- Port Charlotte
Property Description
WATERFRONT POOL HOME! This homes private setting has endless sunset views as the pool area faces West. Open up the sliders and front screened entry and feel the cross breeze. One custom feature includes raised ceilings that give the open plan a grand feel as you enter from the large double door entryway. The large living/dining room combo and eat in kitchen nook give lots of space for the cook in the family or a big party. Make note of more upgrades including an extra-large garage measuring 19 x 25, a central vac system, a security system, concrete walkways surrounding exterior, a concrete sea wall and a boat lift! This is not to mention the custom curbing landscaping, Queen Palms and fruit trees. If you like to boat and fish this canal is on the Markham Waterway that leads out to the Myakka River via the Cheshire Waterway with only 2 fixed bridges. Once out into the Myakka River you can boat to Charlotte Harbor to Boca Grande and to the Gulf of Mexico. If you like to trailer your vessel, use the boat ramp just down the street next door to the active AMVETS POST! The Library, and lots of new shopping and dining choices within a five to ten minute drive.
Additional Information
- Taxes
- $4854
- Minimum Lease
- No Minimum
- Community Features
- No Deed Restriction
- Zoning
- RSF3.5
- Interior Layout
- Ceiling Fans(s), Eat-in Kitchen, Living Room/Dining Room Combo, Open Floorplan, Split Bedroom, Vaulted Ceiling(s), Walk-In Closet(s), Window Treatments
- Interior Features
- Ceiling Fans(s), Eat-in Kitchen, Living Room/Dining Room Combo, Open Floorplan, Split Bedroom, Vaulted Ceiling(s), Walk-In Closet(s), Window Treatments
- Floor
- Carpet, Ceramic Tile
- Appliances
- Dishwasher, Dryer, Microwave, Refrigerator, Washer
- Utilities
- Cable Available, Electricity Connected
- Heating
- Central, Electric, Heat Pump
- Air Conditioning
- Central Air
- Exterior Construction
- Block, Concrete, Stucco
- Exterior Features
- Irrigation System
- Roof
- Shingle
- Foundation
- Slab
- Pool
- Private
- Garage Carport
- 2 Car Garage
- Garage Spaces
- 2
- Garage Dimensions
- 10X50
- Elementary School
- Liberty Elementary
- Middle School
- Murdock Middle
- High School
- Port Charlotte High
- Water Name
- Markham Waterway
- Water Extras
- Bridges - Fixed, Dock w/Electric, Lift
- Water View
- Canal
- Water Access
- Canal - Saltwater
- Water Frontage
- Canal - Saltwater
- Flood Zone Code
- AE
- Parcel ID
- 402106127013
- Legal Description
- PCH 047 2490 0013 PORT CHARLOTTE SEC47 BLK2490 LT 13 289/249 587/1180 677/800 874/1920 TD1474/1894 1519/1557 1639/1637 1724/1233 2743/2001 3642/1022
Mortgage Calculator
Listing courtesy of MAPP REALTY & INVESTMENT CO. Selling Office: NIX & ASSOCIATES REAL ESTATE.
StellarMLS is the source of this information via Internet Data Exchange Program. All listing information is deemed reliable but not guaranteed and should be independently verified through personal inspection by appropriate professionals. Listings displayed on this website may be subject to prior sale or removal from sale. Availability of any listing should always be independently verified. Listing information is provided for consumer personal, non-commercial use, solely to identify potential properties for potential purchase. All other use is strictly prohibited and may violate relevant federal and state law. Data last updated on
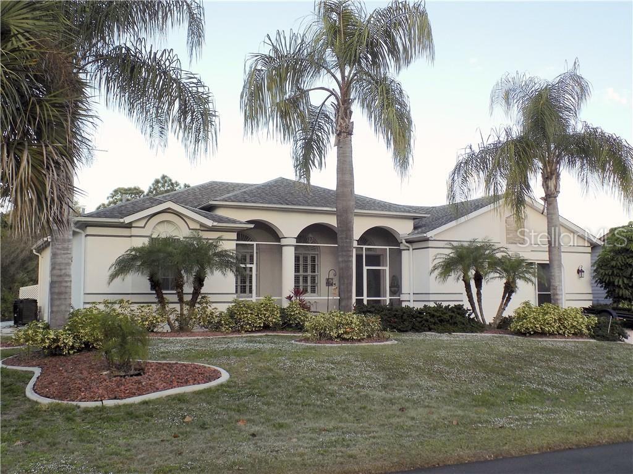
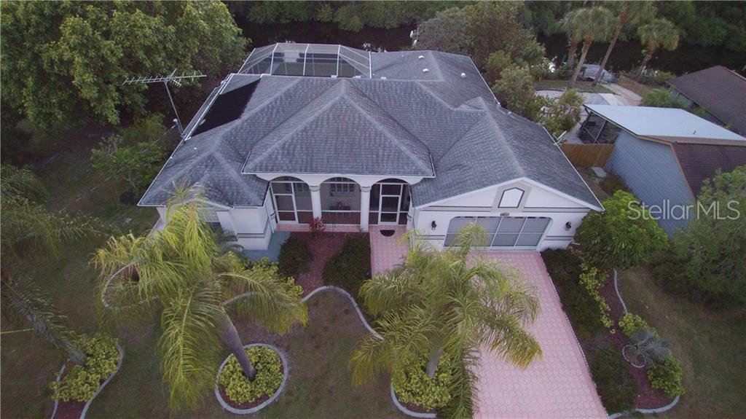
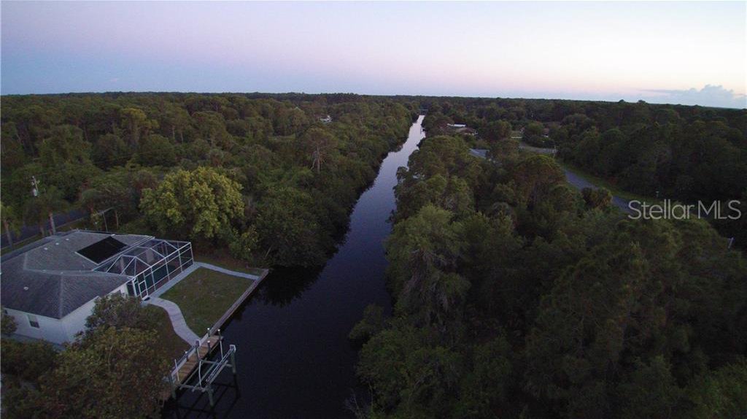
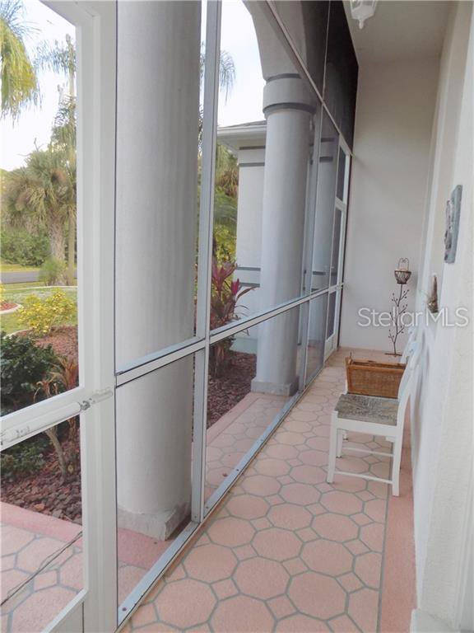
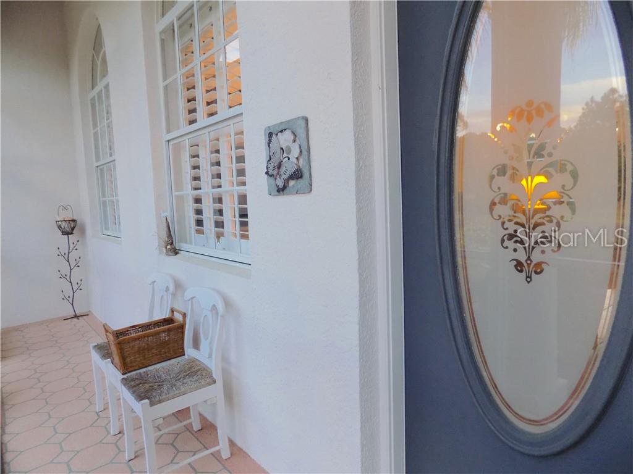


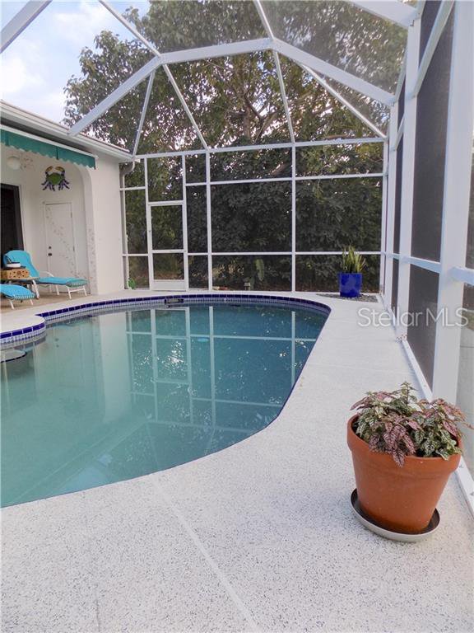

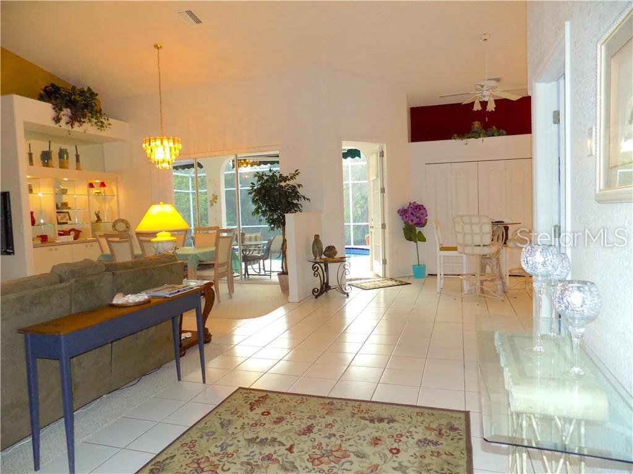

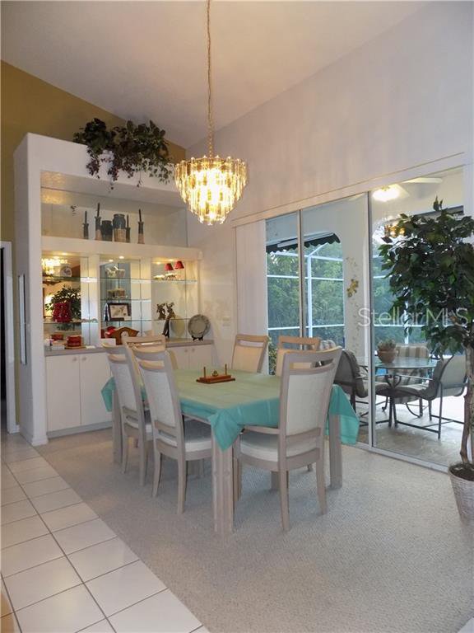
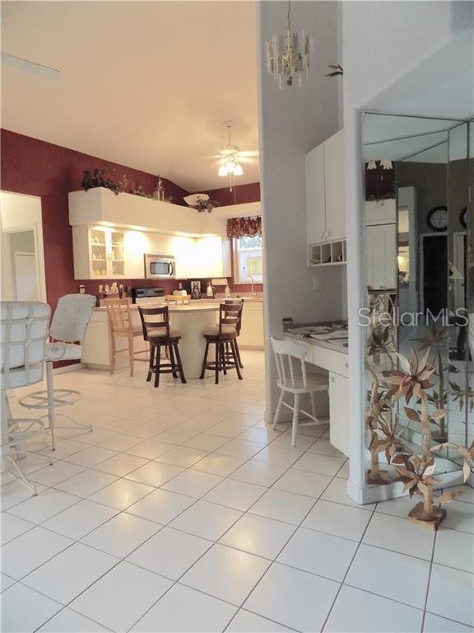
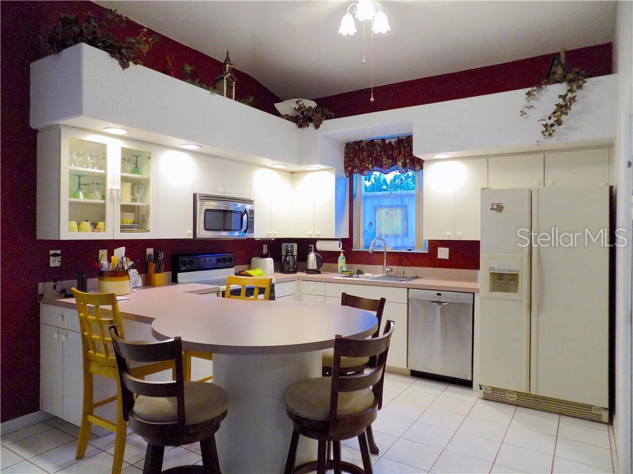
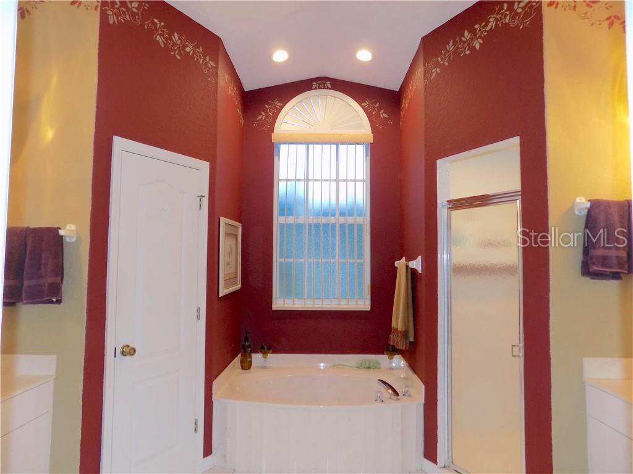
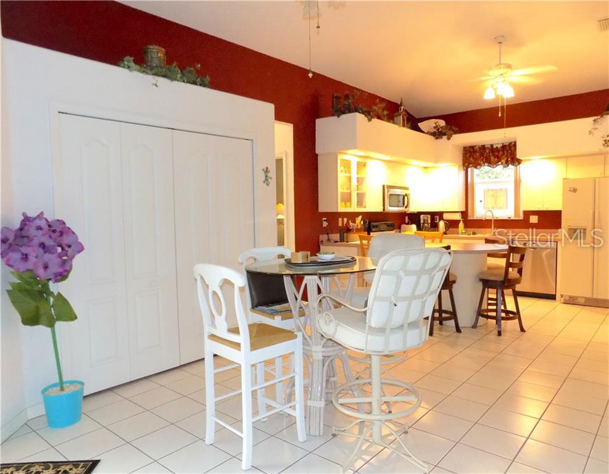
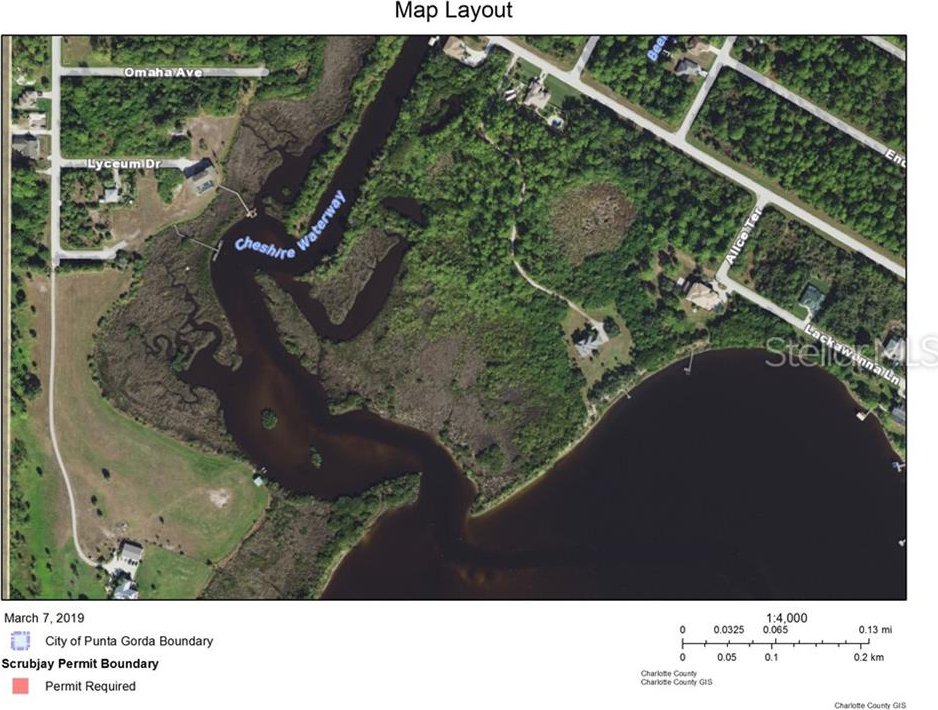

/t.realgeeks.media/thumbnail/iffTwL6VZWsbByS2wIJhS3IhCQg=/fit-in/300x0/u.realgeeks.media/livebythegulf/web_pages/l2l-banner_800x134.jpg)