2620 Pebble Creek Place, Port Charlotte, FL 33948
- $490,000
- 3
- BD
- 3
- BA
- 2,012
- SqFt
- Sold Price
- $490,000
- List Price
- $499,000
- Status
- Sold
- Closing Date
- Feb 15, 2019
- MLS#
- A4416106
- Property Style
- Single Family
- Architectural Style
- Custom, Florida
- Year Built
- 2016
- Bedrooms
- 3
- Bathrooms
- 3
- Living Area
- 2,012
- Lot Size
- 14,718
- Acres
- 0.34
- Total Acreage
- 1/4 Acre to 21779 Sq. Ft.
- Legal Subdivision Name
- Pebble Creek
- Community Name
- Pebble Creek
- MLS Area Major
- Port Charlotte
Property Description
THIS IS A MUST SEE CUSTOM-BUILT HOME IN PRIVATE GATED COMMUNITY OF PEBBLE CREEK! Waterfront Canal Home! This Salt Water Heated Pool home is nicely situated. 3 Bedrooms, 3 Full Baths and 3 Car Garage with side entry. Many designer features with attention to every detail! Double Front Doors, Impact Windows, 23 x 17 Great Room with Wet Bar. Kitchen with large Breakfast Bar and Granite counter tops, Lots of Cabinets, Sliding Doors in Master lead to Lanai Pool area, as well as the 3rd bedroom opens to pool. Open floor plan with formal dining area, spacious family room with slider access to patio, high ceilings 11' 10'' and 24'' Porcelain tile flooring throughout. Home boasts gorgeous gourmet kitchen with solid wood custom 42" tall soft close cabinets, granite, stainless appliances, large custom center island with expansive cooking area and convenient sink plus dishwasher, breakfast bar and breakfast area with an abundance of natural light. Master bedroom features tray ceiling, his and hers walk-in closets and private master en suite with dual sink vanity & custom walk-in shower. This fabulous home also features 2 guest bedrooms, full guest bath with additional full bath with access to patio and inside laundry room with sink and plenty of room for storage. Security Cameras. Quiet friendly community just a short drive from Murdock shopping & restaurant district and in close proximity to gulf beaches, boating, golf and all amenities that SWFL has to offer. Furniture can be sold separately.
Additional Information
- Taxes
- $6339
- Minimum Lease
- 1 Month
- HOA Fee
- $180
- HOA Payment Schedule
- Quarterly
- Location
- In County, Level, Oversized Lot, Street Dead-End, Paved, Private
- Community Features
- Gated, No Deed Restriction, Gated Community
- Property Description
- One Story
- Zoning
- RSF3.5
- Interior Layout
- Ceiling Fans(s), Crown Molding, Dry Bar, Eat-in Kitchen, High Ceilings, Kitchen/Family Room Combo, Living Room/Dining Room Combo, Open Floorplan, Solid Surface Counters, Solid Wood Cabinets, Tray Ceiling(s), Vaulted Ceiling(s), Walk-In Closet(s)
- Interior Features
- Ceiling Fans(s), Crown Molding, Dry Bar, Eat-in Kitchen, High Ceilings, Kitchen/Family Room Combo, Living Room/Dining Room Combo, Open Floorplan, Solid Surface Counters, Solid Wood Cabinets, Tray Ceiling(s), Vaulted Ceiling(s), Walk-In Closet(s)
- Floor
- Tile
- Appliances
- Bar Fridge, Built-In Oven, Cooktop, Dishwasher, Disposal, Dryer, Electric Water Heater, Exhaust Fan, Ice Maker, Microwave, Refrigerator, Washer
- Utilities
- BB/HS Internet Available, Cable Available, Phone Available, Sprinkler Well, Underground Utilities
- Heating
- Central, Electric
- Air Conditioning
- Central Air
- Fireplace Description
- Electric
- Exterior Construction
- Block, Stucco
- Exterior Features
- French Doors, Hurricane Shutters, Irrigation System, Rain Gutters, Sliding Doors, Sprinkler Metered
- Roof
- Tile
- Foundation
- Slab
- Pool
- Private
- Pool Type
- Gunite, Heated, In Ground, Pool Alarm, Salt Water, Screen Enclosure
- Garage Carport
- 3 Car Garage
- Garage Spaces
- 3
- Garage Features
- Driveway, Garage Door Opener, Oversized
- Garage Dimensions
- 25x32
- Elementary School
- Liberty Elementary
- Middle School
- Murdock Middle
- High School
- Port Charlotte High
- Water Name
- Como Waterway
- Water Extras
- Seawall - Concrete
- Water View
- Canal
- Water Access
- Canal - Freshwater
- Water Frontage
- Canal - Freshwater
- Pets
- Allowed
- Flood Zone Code
- X
- Parcel ID
- 402113451012
- Legal Description
- PEBBLE CREEK SUB LT 41 CT1308/1433 1364/1254 2045/465 E2045/466 2206/505 2351/568
Mortgage Calculator
Listing courtesy of DUPONT LLC. Selling Office: EXP REALTY LLC.
StellarMLS is the source of this information via Internet Data Exchange Program. All listing information is deemed reliable but not guaranteed and should be independently verified through personal inspection by appropriate professionals. Listings displayed on this website may be subject to prior sale or removal from sale. Availability of any listing should always be independently verified. Listing information is provided for consumer personal, non-commercial use, solely to identify potential properties for potential purchase. All other use is strictly prohibited and may violate relevant federal and state law. Data last updated on
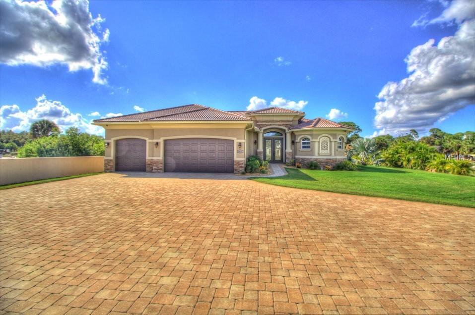
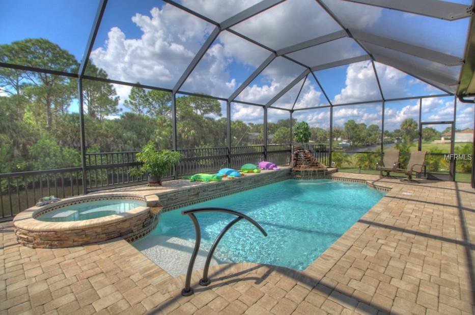
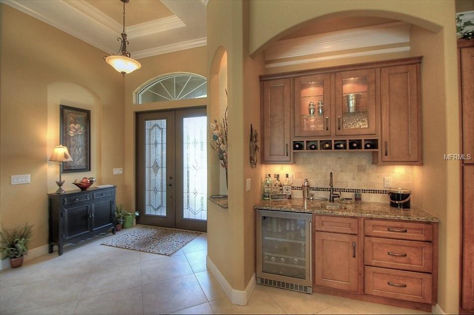
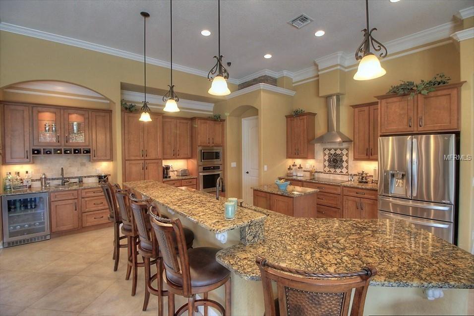
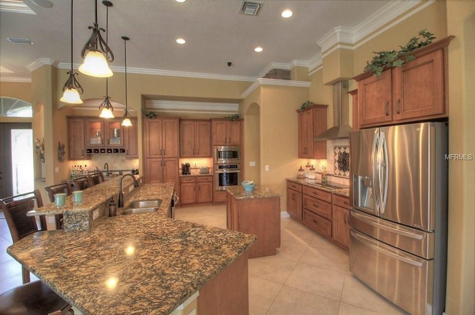
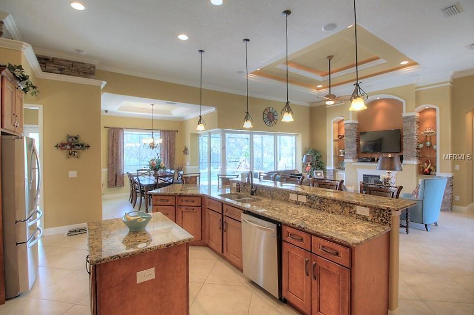
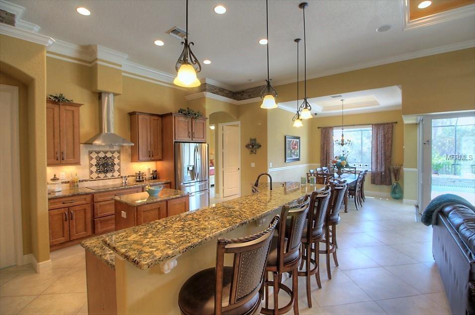
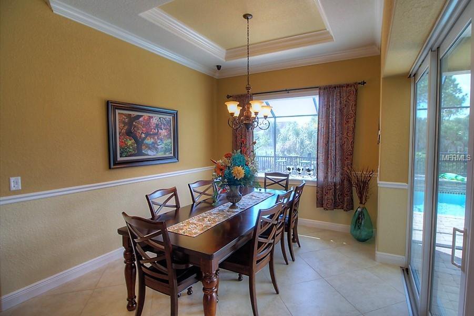
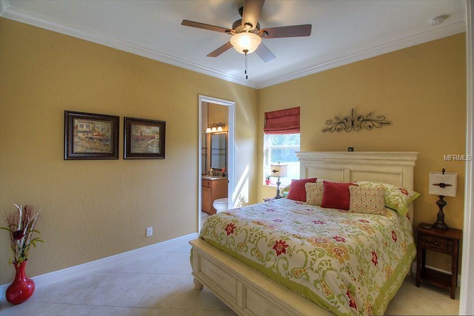
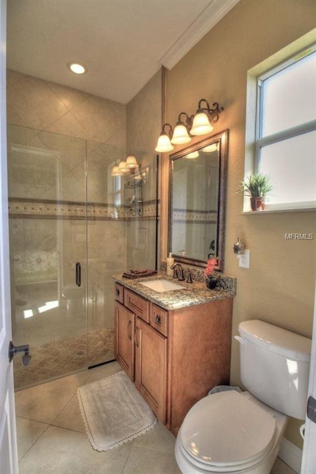
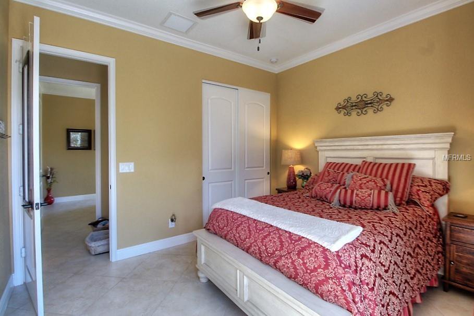
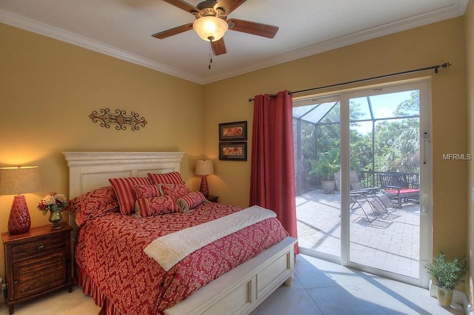
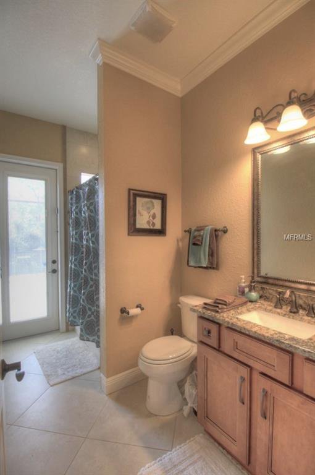
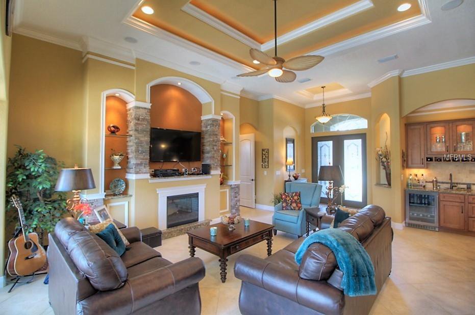
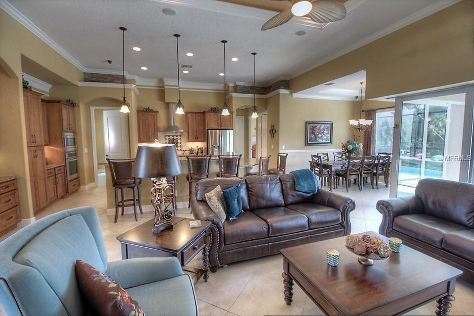

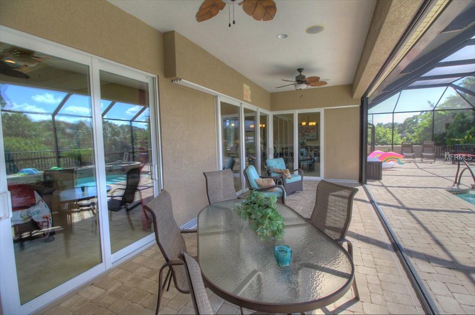
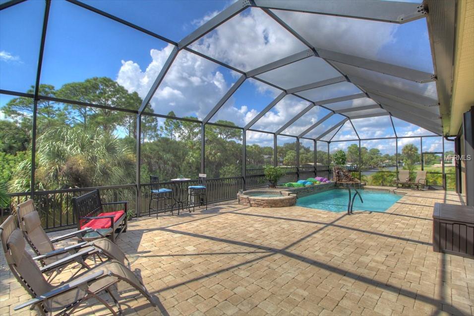
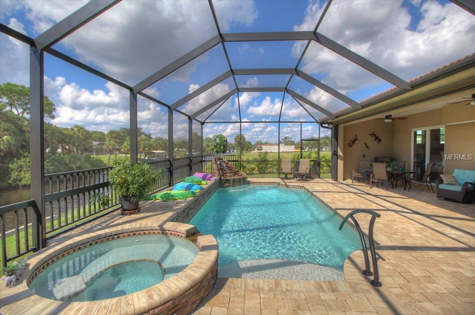
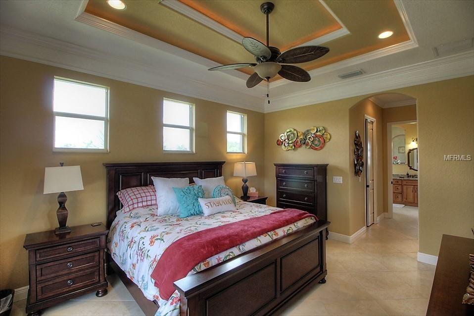
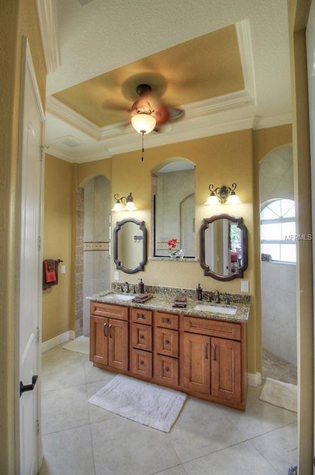
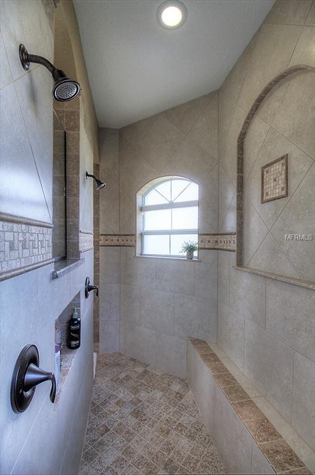
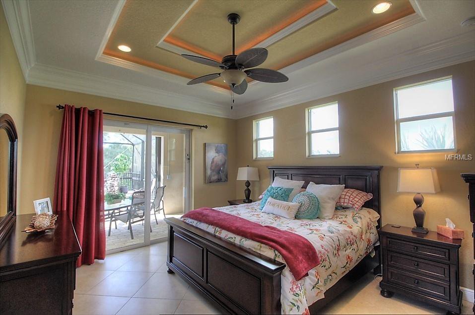

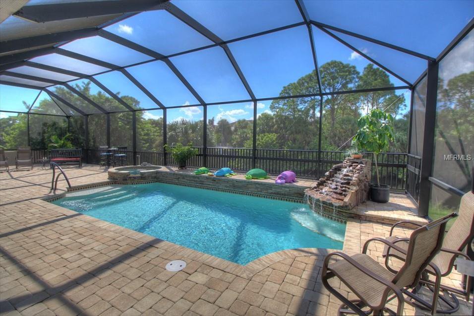

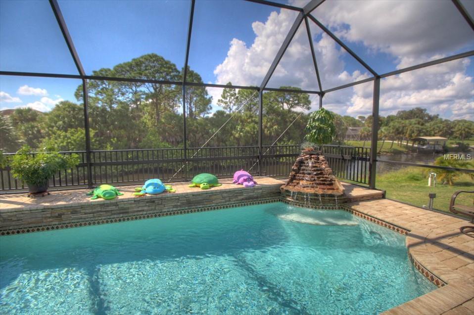
/t.realgeeks.media/thumbnail/iffTwL6VZWsbByS2wIJhS3IhCQg=/fit-in/300x0/u.realgeeks.media/livebythegulf/web_pages/l2l-banner_800x134.jpg)