21481 Harborside Boulevard, Port Charlotte, FL 33952
- $899,000
- 6
- BD
- 4.5
- BA
- 4,339
- SqFt
- Sold Price
- $899,000
- List Price
- $990,000
- Status
- Sold
- Closing Date
- Nov 20, 2018
- MLS#
- A4215264
- Property Style
- Single Family
- Year Built
- 1999
- Bedrooms
- 6
- Bathrooms
- 4.5
- Baths Half
- 1
- Living Area
- 4,339
- Lot Size
- 25,967
- Acres
- 0.60
- Total Acreage
- One + to Two Acres
- Legal Subdivision Name
- Grassy Point Estates
- Community Name
- Grassy Point Estates
- MLS Area Major
- Port Charlotte
Property Description
Stunning three-story waterview estate overlooking the majestic Charlotte Harbor! Enjoy miles of gorgeous picturesque sunset views over the water from the second and third story balconies. With close attention to detail, the finishes include a gourmet kitchen, complete with solid wood cabinets, granite countertops, island and breakfast bar, crown molding throughout the kitchen and main living areas as well as double tray ceilings in the formal living room and dining room. A series of sliding glass doors span the rear of the residence opening up to the oversized balcony and pool area offering awe-inspiring views of the harbor. The main floor features the master bedroom with large walk in closet and en-suite bathroom with garden tub, dual sinks and vanities. Upstairs you will find four bedrooms, one of which has its own private screened balcony. The home also features a mother-in-law-suite on the ground floor including a media/game room, exercise room, bonus room, a full bath and a second kitchen with granite countertop. A true entertaining space, the covered patio features a large outdoor kitchen adjacent to the sparkling heated pool and spa, gazebo and fire pit area which overlooks the large private yard. This property also comes with a private deeded boat slip! The private Grassy Point Yacht Club and Marina, situated on a 6 acre deep-water basin, offers complete boat dockage exclusively for Grassy Point residents. *Ask your Realtor® how you can walk this using our Interactive 3D Showcase.*
Additional Information
- Taxes
- $14562
- Minimum Lease
- 8-12 Months
- HOA Fee
- $1,500
- HOA Payment Schedule
- Quarterly
- Community Features
- Gated, No Deed Restriction, Gated Community
- Property Description
- Three+ Story
- Zoning
- PD
- Interior Layout
- Ceiling Fans(s), Crown Molding, Eat-in Kitchen, Kitchen/Family Room Combo, Open Floorplan, Solid Wood Cabinets, Split Bedroom, Tray Ceiling(s), Walk-In Closet(s), Window Treatments
- Interior Features
- Ceiling Fans(s), Crown Molding, Eat-in Kitchen, Kitchen/Family Room Combo, Open Floorplan, Solid Wood Cabinets, Split Bedroom, Tray Ceiling(s), Walk-In Closet(s), Window Treatments
- Floor
- Carpet, Marble, Tile, Wood
- Appliances
- Built-In Oven, Convection Oven, Cooktop, Dishwasher, Disposal, Dryer, Electric Water Heater, Microwave, Refrigerator, Trash Compactor, Washer
- Utilities
- Electricity Connected, Public, Sprinkler Well, Street Lights
- Heating
- Central
- Air Conditioning
- Central Air, Zoned
- Exterior Construction
- Block, Siding, Stucco
- Exterior Features
- Balcony, Dog Run, Fence, French Doors, Hurricane Shutters, Irrigation System, Outdoor Kitchen, Storage
- Roof
- Metal
- Foundation
- Slab
- Pool
- Private
- Pool Type
- Heated, In Ground
- Garage Carport
- 4 Car Garage
- Garage Spaces
- 4
- Garage Dimensions
- 48x30
- Elementary School
- Peace River Elementary
- Middle School
- Port Charlotte Middle
- High School
- Charlotte High
- Water Name
- Alligator Bay
- Water Extras
- Bridges - No Fixed Bridges, Dock - Open, Dock - Slip Deeded On-Site, Sailboat Water, Seawall - Concrete
- Water View
- Bay/Harbor - Full
- Water Access
- Bay/Harbor
- Water Frontage
- Bay/Harbor
- Pets
- Allowed
- Flood Zone Code
- AE
- Parcel ID
- 402234202008
- Legal Description
- GPE 000 0000 0048 GRASSY POINT ESTS LT 48 1088/804-9 1577/1873 1578/250DS-A22 1607/1729 4018/1961 4018/1962DS-B3
Mortgage Calculator
Listing courtesy of Keller Williams Classic Group. Selling Office: MICHAEL SAUNDERS & COMPANY.
StellarMLS is the source of this information via Internet Data Exchange Program. All listing information is deemed reliable but not guaranteed and should be independently verified through personal inspection by appropriate professionals. Listings displayed on this website may be subject to prior sale or removal from sale. Availability of any listing should always be independently verified. Listing information is provided for consumer personal, non-commercial use, solely to identify potential properties for potential purchase. All other use is strictly prohibited and may violate relevant federal and state law. Data last updated on
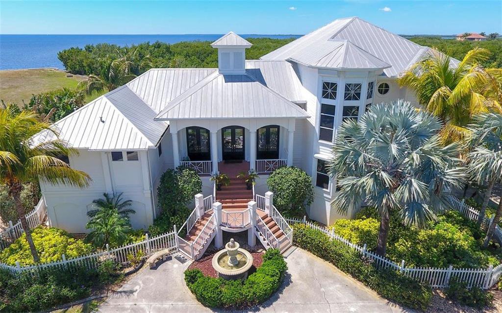
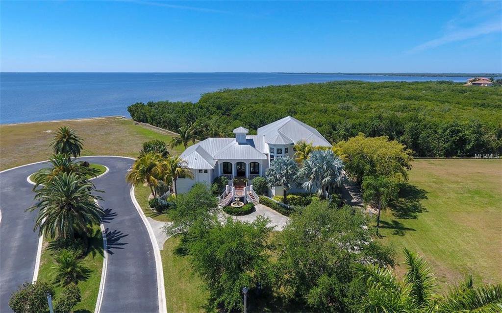
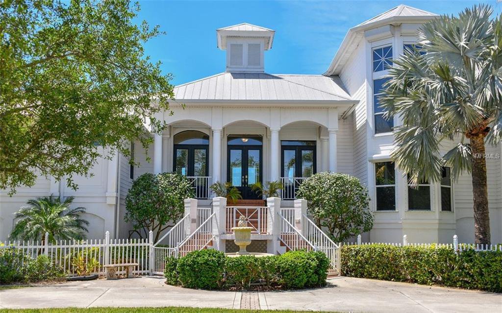
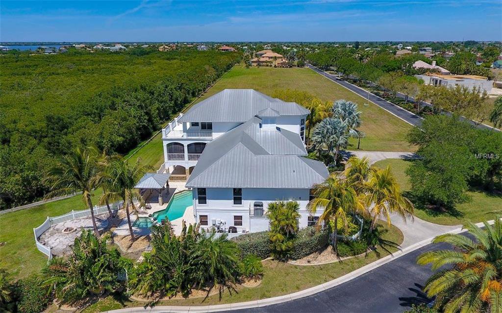


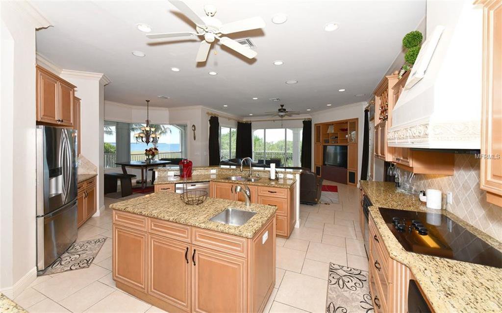
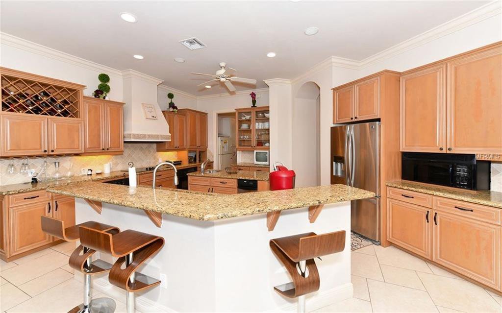
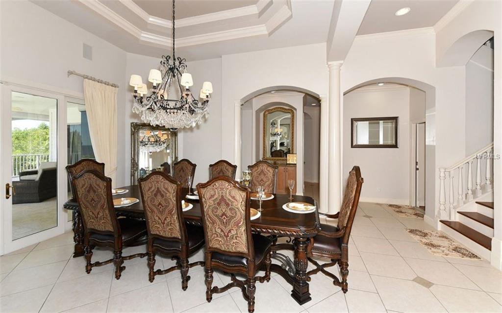
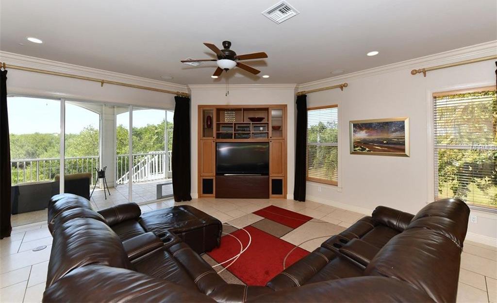
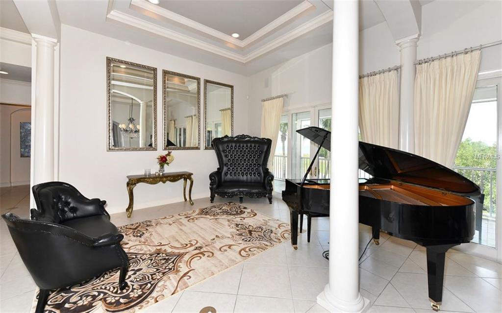
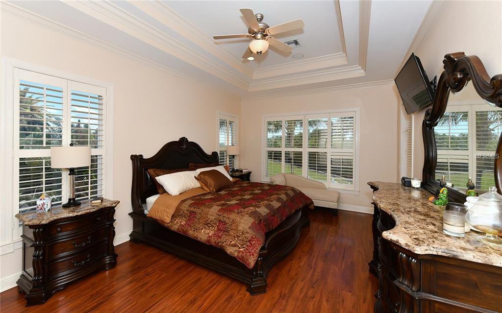
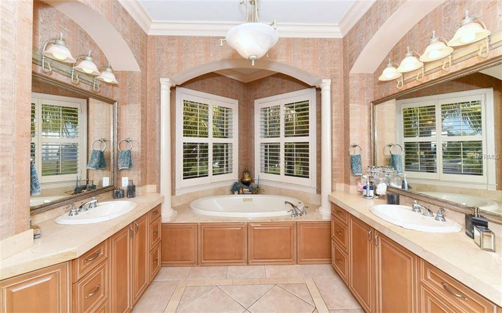
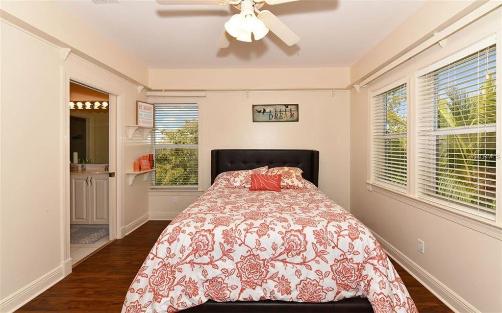
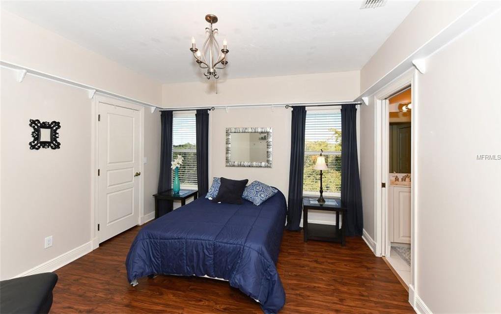
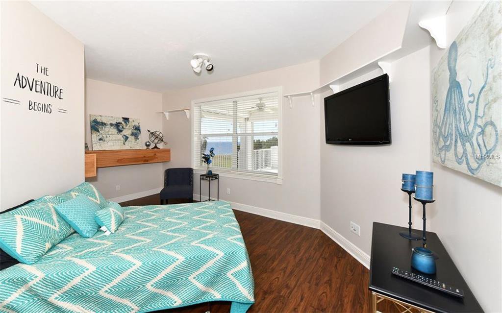
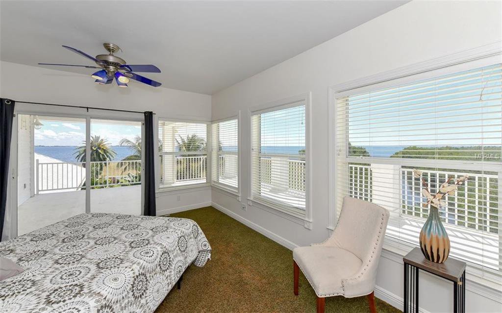
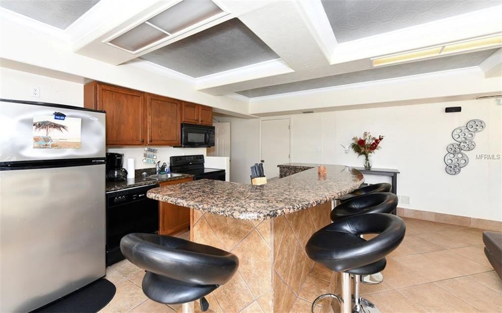
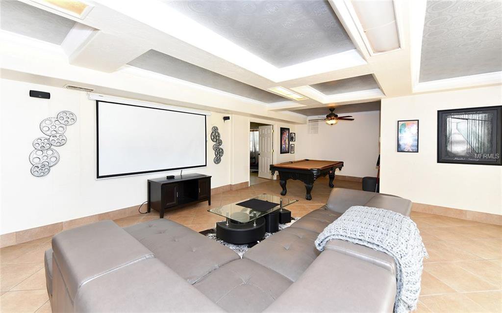
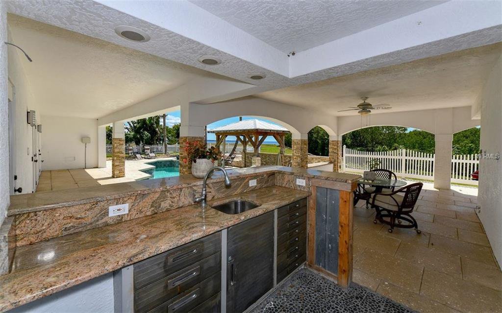
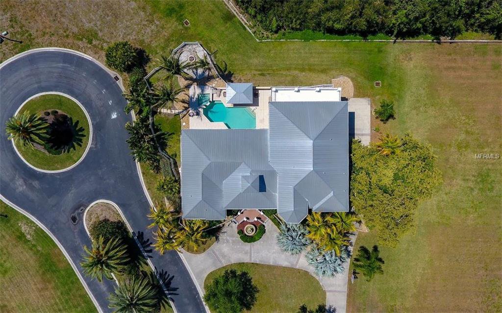

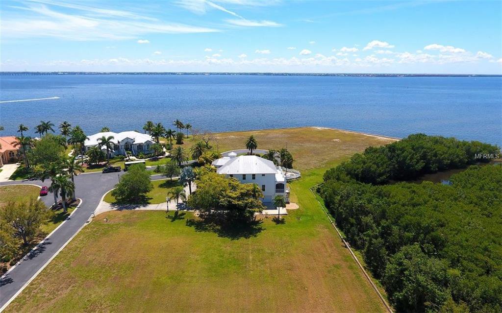
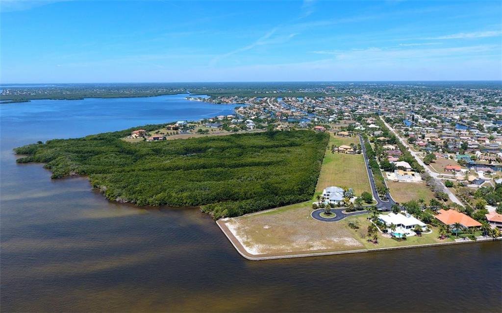
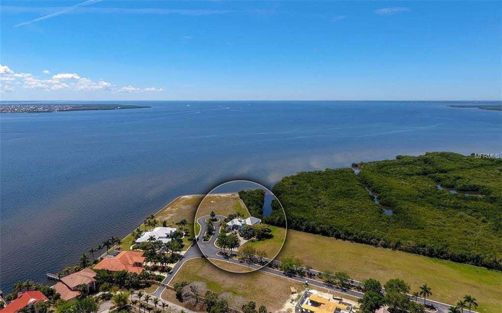
/t.realgeeks.media/thumbnail/iffTwL6VZWsbByS2wIJhS3IhCQg=/fit-in/300x0/u.realgeeks.media/livebythegulf/web_pages/l2l-banner_800x134.jpg)