5800 Sabal Trace Drive Unit 1203, North Port, FL 34287
- $170,000
- 3
- BD
- 2
- BA
- 1,489
- SqFt
- Sold Price
- $170,000
- List Price
- $172,700
- Status
- Sold
- Closing Date
- May 08, 2018
- MLS#
- A4199308
- Property Style
- Condo
- Architectural Style
- Contemporary
- Year Built
- 2002
- Bedrooms
- 3
- Bathrooms
- 2
- Living Area
- 1,489
- Building Name
- 1200
- Legal Subdivision Name
- Linkside
- Community Name
- Linkside
- MLS Area Major
- North Port/Venice
Property Description
JUST REDUCED!!!! You will love this well-maintained first floor three bedroom two bath condo in gated Linkside at 5800 Sable Trace Dr. Your new home offers a clean and well maintained property. Original owner selling is a non smoker and did not own any pets. This unit has a spacious floorplan with eat in kitchen and large dining/living area combination. There is upgraded tiles, laminate flooring, new stainless steel refrigerator and a new tankless water heater inside the laundry room. Washer/dryer and all appliances are included. Included also are inside and outside storage closets. Reserved carport parking space and extra parking available. The condo association is financially sound due to funded reserves and no foreclosures/short sale. Your insurance cost is reduced through the provided proof of wind mitigation. Pool and cabana available for your enjoyment. Close proximity to restaurants, shopping, medical facilities, fire station, churches and parks. Short drive to golf beaches. Book your appointment today!
Additional Information
- Taxes
- $1415
- Minimum Lease
- 1 Month
- Hoa Fee
- $710
- HOA Payment Schedule
- Quarterly
- Maintenance Includes
- Pool, Insurance, Maintenance Structure, Maintenance Grounds, Management, Pest Control, Trash
- Location
- City Limits, Sidewalk, Street Dead-End, Paved
- Community Features
- Buyer Approval Required, Gated, Pool, No Deed Restriction, Gated Community
- Property Description
- One Story
- Zoning
- RMF
- Interior Layout
- Ceiling Fans(s), Eat-in Kitchen, Living Room/Dining Room Combo, Master Downstairs, Open Floorplan, Walk-In Closet(s), Window Treatments
- Interior Features
- Ceiling Fans(s), Eat-in Kitchen, Living Room/Dining Room Combo, Master Downstairs, Open Floorplan, Walk-In Closet(s), Window Treatments
- Floor
- Carpet, Ceramic Tile, Laminate
- Appliances
- Dishwasher, Disposal, Dryer, Exhaust Fan, Freezer, Microwave Hood, Oven, Range, Refrigerator, Tankless Water Heater, Washer
- Utilities
- Cable Available, Electricity Connected, Public
- Heating
- Central
- Air Conditioning
- Central Air
- Exterior Construction
- Stucco
- Exterior Features
- Lighting, Outdoor Grill, Sliding Doors, Storage
- Roof
- Shingle
- Foundation
- Slab
- Pool
- Community
- Garage Carport
- 1 Car Carport, None
- Garage Features
- None
- Pets
- Allowed
- Max Pet Weight
- 30
- Pet Size
- Small (16-35 Lbs.)
- Floor Number
- 1
- Flood Zone Code
- X
- Parcel ID
- 0999204071
- Legal Description
- UNIT 1203 BLDG 12 LINKSIDE 1 PHASE 12
Mortgage Calculator
Listing courtesy of Like It Realty. Selling Office: MICHAEL SAUNDERS & COMPANY.
StellarMLS is the source of this information via Internet Data Exchange Program. All listing information is deemed reliable but not guaranteed and should be independently verified through personal inspection by appropriate professionals. Listings displayed on this website may be subject to prior sale or removal from sale. Availability of any listing should always be independently verified. Listing information is provided for consumer personal, non-commercial use, solely to identify potential properties for potential purchase. All other use is strictly prohibited and may violate relevant federal and state law. Data last updated on
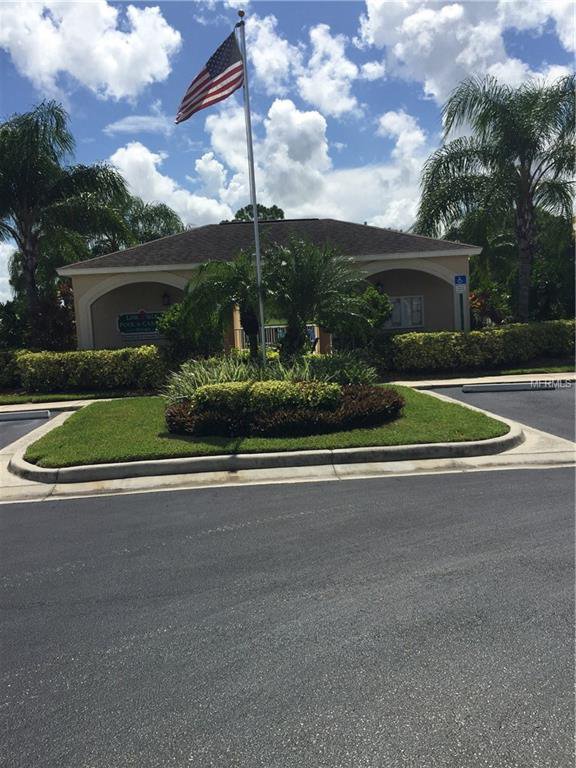
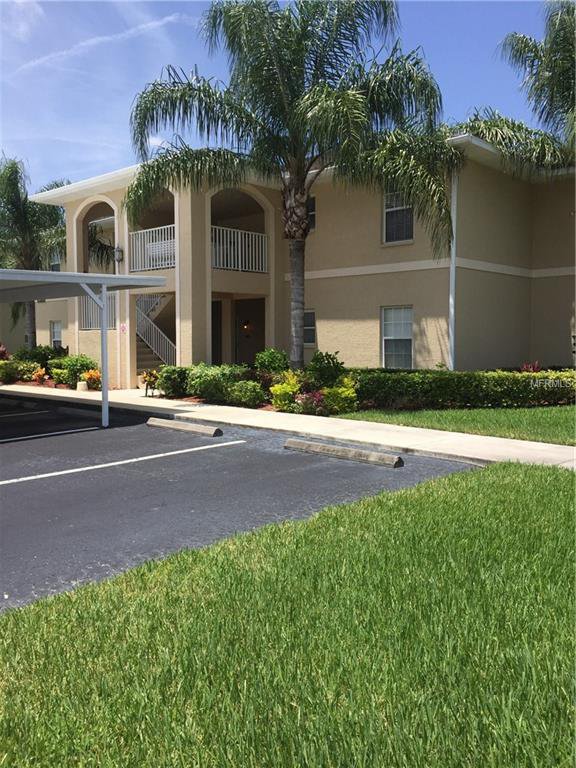
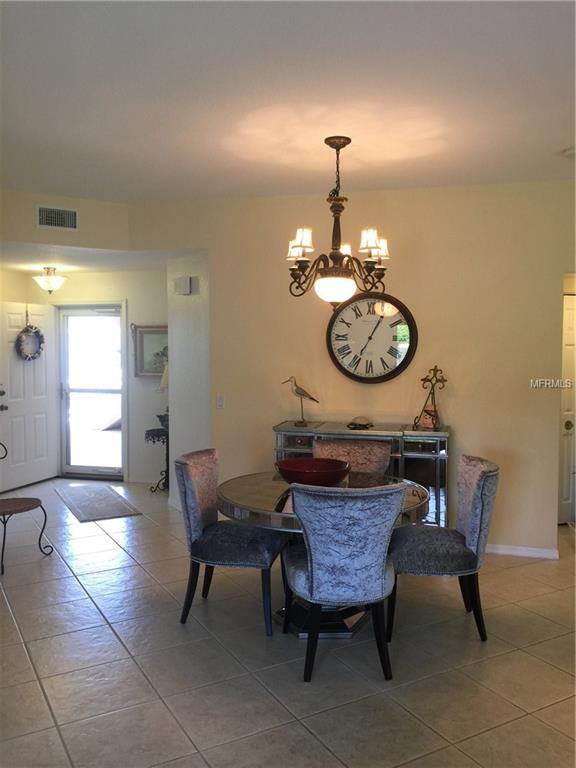



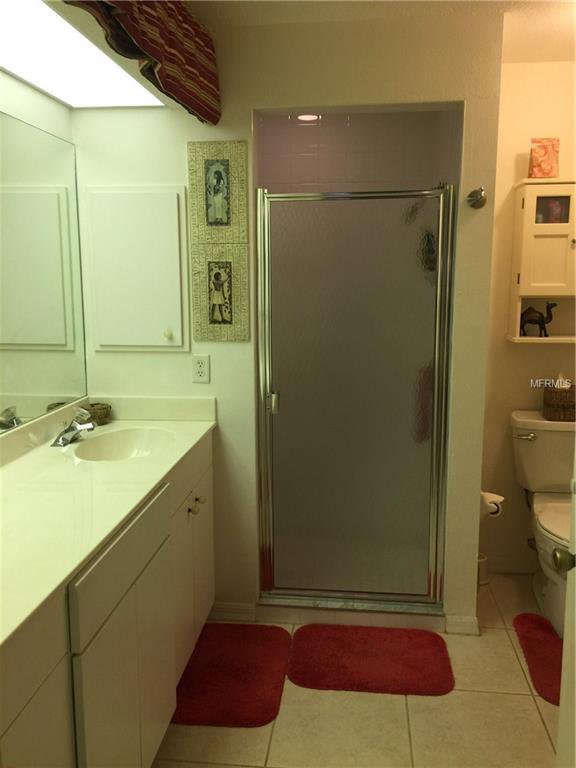



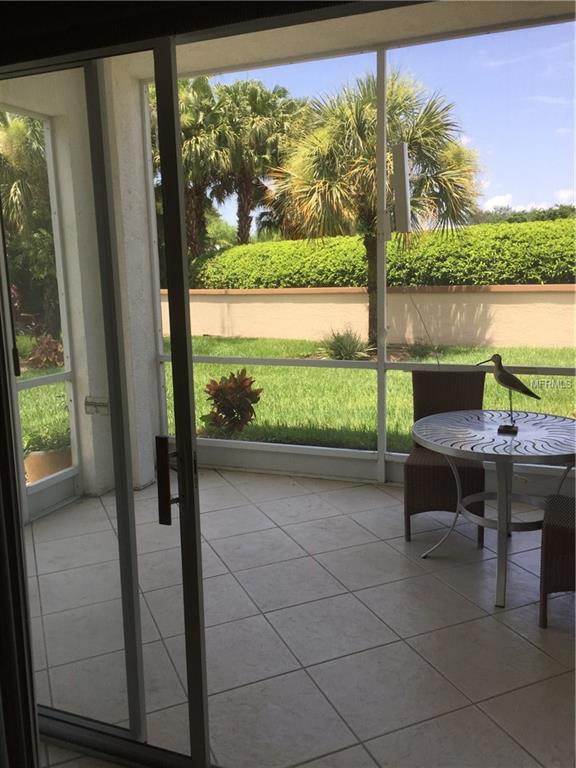
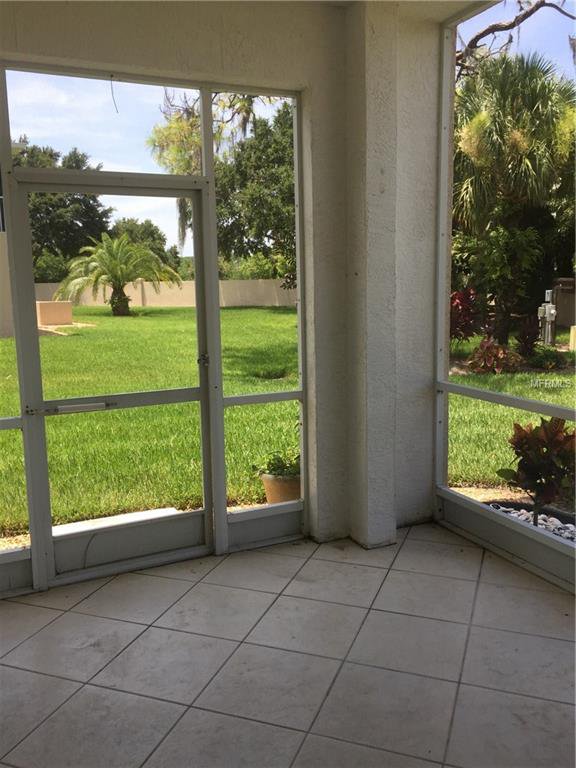

/t.realgeeks.media/thumbnail/iffTwL6VZWsbByS2wIJhS3IhCQg=/fit-in/300x0/u.realgeeks.media/livebythegulf/web_pages/l2l-banner_800x134.jpg)