3353 Grand Vista Court Unit 102, Port Charlotte, FL 33953
- $160,000
- 2
- BD
- 2
- BA
- 1,346
- SqFt
- Sold Price
- $160,000
- List Price
- $164,900
- Status
- Sold
- Closing Date
- Oct 20, 2017
- MLS#
- A4185055
- Property Style
- Condo
- Year Built
- 2002
- Bedrooms
- 2
- Bathrooms
- 2
- Living Area
- 1,346
- Lot Size
- 2,084
- Acres
- 0.05
- Building Name
- 3353
- Legal Subdivision Name
- Grand Vista At Riverwood Ph H
- Community Name
- Grand Vista At Riverwood
- MLS Area Major
- Port Charlotte
Property Description
Absolutely the Best Value, Lowest Price in Riverwood! NO STEP IN THIS LOWER LEVEL CONDO. No better way to enjoy Florida resort style living. The pride of ownership shines in this immaculately maintained 2 bedroom, 2 bath condo with attached one car garage. The large open floor plan, features a dining room that can be used as a den, tile on the diagonal, new carpet in both bedrooms. Kitchen has solid surface counter tops, hardwood cabinets & pantry. Attached garage has painted floor. The lanai floor is tiled, and offers relaxing views of the award winning golf course. In addition to all the fantastic amenities that come with ownership in Riverwood, you can walk toGrand Vista's own private pool. All this in one of S.W. Florida's premier Golf Communities, Riverwood, nestled along the Wild and Scenic Designated Myakka River, half way between Ft. Myers and Sarasota, and only minutes to beautiful Gulf beaches. Riverwood offers all the resort amenities you expect in a 1st class community. A full time activity director, Jr. Olympic pool, heated spa, 6 Har Cour Tennis courts, boccie ball, croquet, weight room & spa and of course, the 4 1/2 star golf digest rated Golf Course. Riverwood even has a private gated beach club on the Gulf of Mexico with awesome amenities. DON'T SETTLE FOR ANYTHING LESS, START LIVING THE FLORIDA DREAM TODAY!!!
Additional Information
- Taxes
- $3225
- Taxes
- $828
- Minimum Lease
- 1 Month
- Hoa Fee
- $577
- HOA Payment Schedule
- Monthly
- Maintenance Includes
- Pool, Escrow Reserves Fund, Insurance, Maintenance Structure, Maintenance Grounds, Pest Control, Recreational Facilities, Security, Sewer, Water
- Location
- Conservation Area
- Community Features
- Deed Restrictions, Pool
- Property Description
- Two Story
- Zoning
- PD
- Interior Layout
- Ceiling Fans(s), Living Room/Dining Room Combo, Open Floorplan, Other, Solid Surface Counters, Walk-In Closet(s)
- Interior Features
- Ceiling Fans(s), Living Room/Dining Room Combo, Open Floorplan, Other, Solid Surface Counters, Walk-In Closet(s)
- Floor
- Carpet, Ceramic Tile
- Appliances
- Dishwasher, Dryer, Electric Water Heater, Microwave, Oven, Refrigerator, Washer
- Utilities
- Cable Available, Public
- Heating
- Electric
- Air Conditioning
- Central Air, Humidity Control
- Exterior Construction
- Block, Stucco
- Exterior Features
- Sliding Doors, Irrigation System, Rain Gutters
- Roof
- Tile
- Foundation
- Slab
- Pool
- Community
- Garage Carport
- 1 Car Garage
- Garage Spaces
- 1
- Garage Features
- Garage Door Opener
- Garage Dimensions
- 11x21
- Pets
- Allowed
- Max Pet Weight
- 80
- Pet Size
- Large (61-100 Lbs.)
- Floor Number
- 1
- Flood Zone Code
- AE
- Parcel ID
- 402121751037
- Legal Description
- GVR 00H 0000 0102 GRAND VISTA AT RIVERWOOD PH H UNIT 102 2145/1964
Mortgage Calculator
Listing courtesy of RE/MAX Alliance Group. Selling Office: ALLISON JAMES ESTATES & HOMES.
StellarMLS is the source of this information via Internet Data Exchange Program. All listing information is deemed reliable but not guaranteed and should be independently verified through personal inspection by appropriate professionals. Listings displayed on this website may be subject to prior sale or removal from sale. Availability of any listing should always be independently verified. Listing information is provided for consumer personal, non-commercial use, solely to identify potential properties for potential purchase. All other use is strictly prohibited and may violate relevant federal and state law. Data last updated on
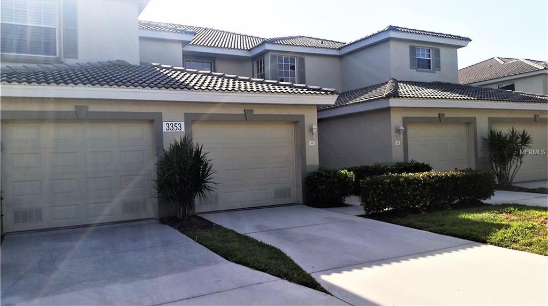
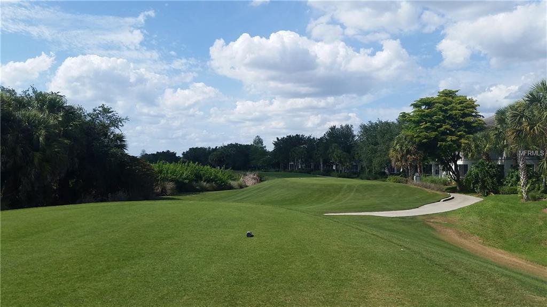
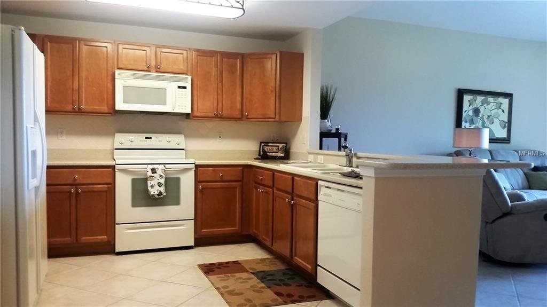
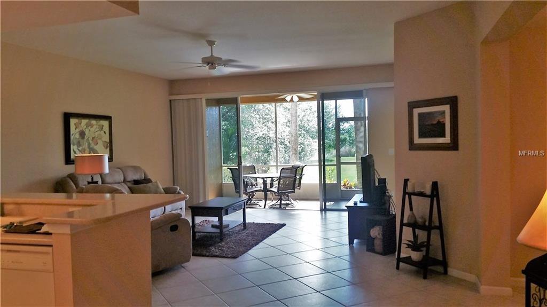
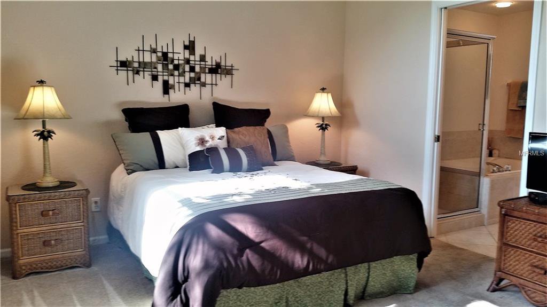
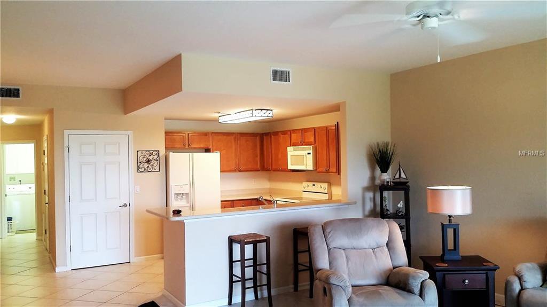
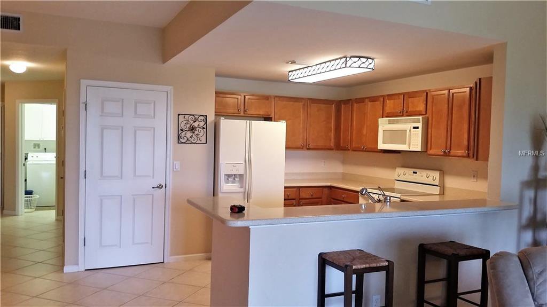
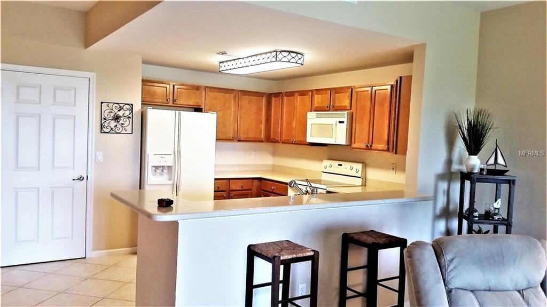

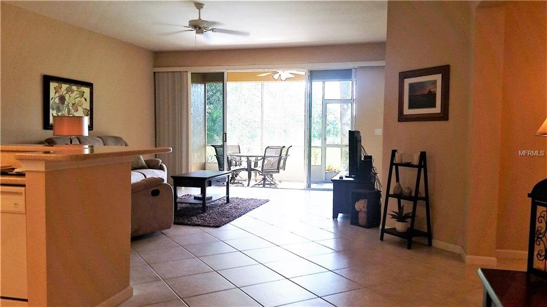
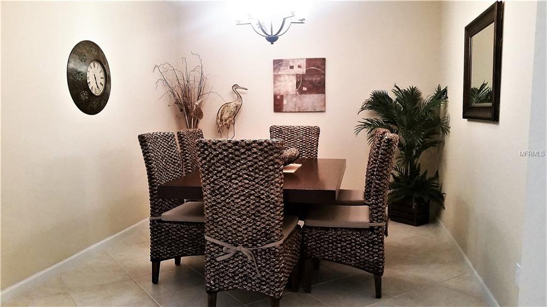
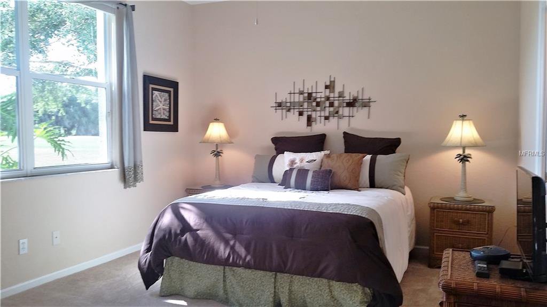
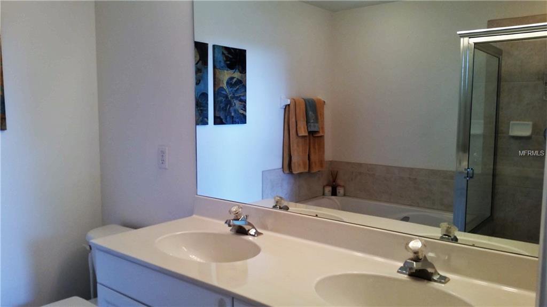
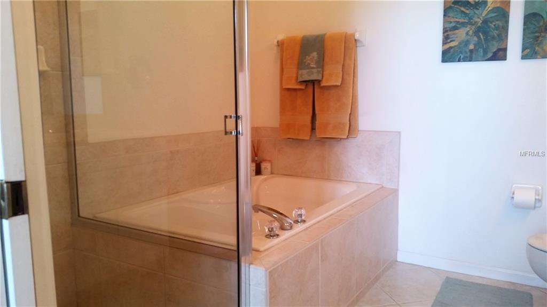
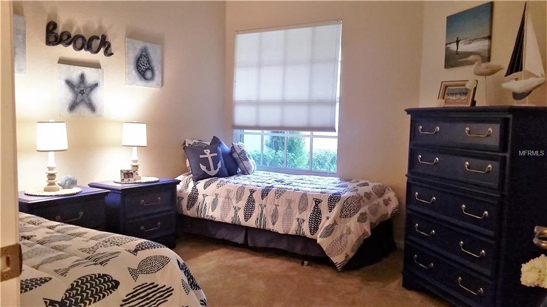
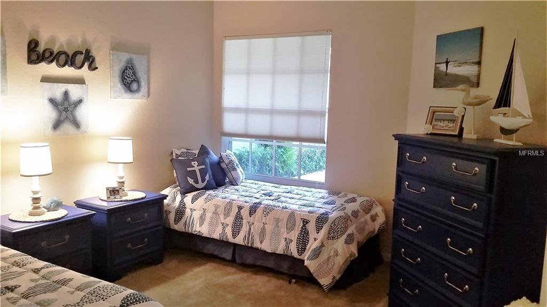
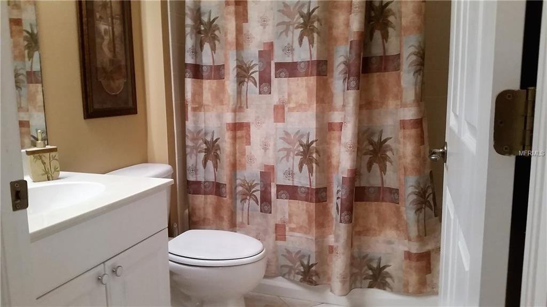
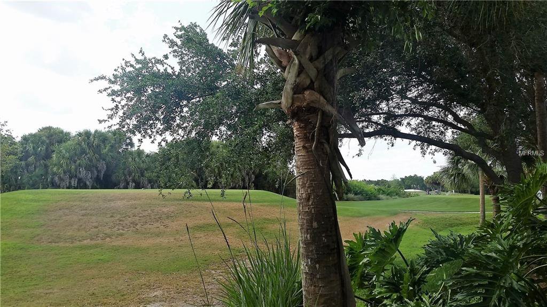
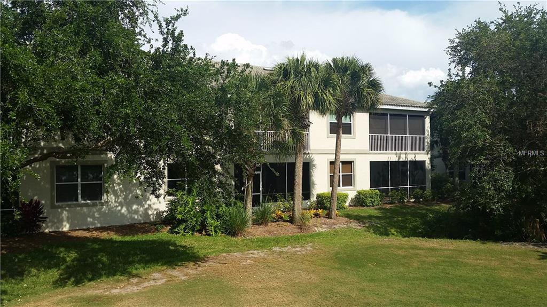
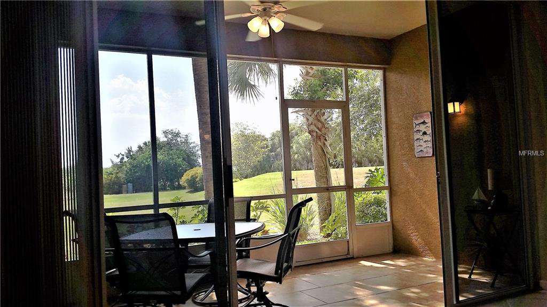
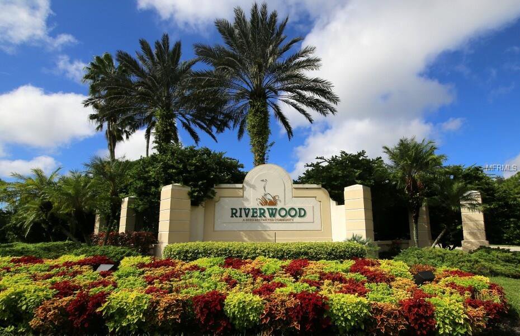
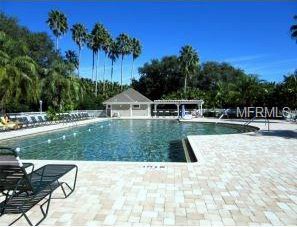

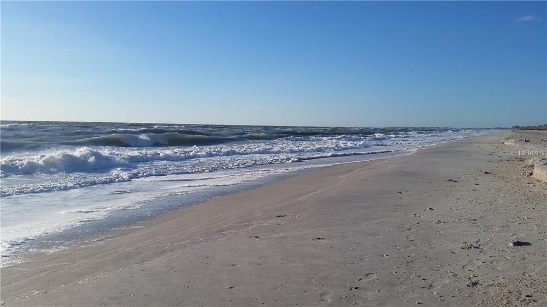
/t.realgeeks.media/thumbnail/iffTwL6VZWsbByS2wIJhS3IhCQg=/fit-in/300x0/u.realgeeks.media/livebythegulf/web_pages/l2l-banner_800x134.jpg)