1939 Silver Palm Road, North Port, FL 34288
- $435,000
- 3
- BD
- 2.5
- BA
- 2,478
- SqFt
- Sold Price
- $435,000
- List Price
- $449,900
- Status
- Sold
- Closing Date
- Aug 24, 2017
- MLS#
- A4181402
- Property Style
- Single Family
- Architectural Style
- Contemporary
- Year Built
- 2005
- Bedrooms
- 3
- Bathrooms
- 2.5
- Baths Half
- 1
- Living Area
- 2,478
- Lot Size
- 10,205
- Acres
- 0.23
- Total Acreage
- Up to 10, 889 Sq. Ft.
- Legal Subdivision Name
- Bobcat Trail Ph 2
- Community Name
- Bobcat Trail
- MLS Area Major
- North Port
Property Description
Florida living at its very best in this fantastic 3 BR/2.5 Bath/Den/Pool/Spa home located on the first green of the award winning Bobcat Trail Golf Course. This custom, great room, split plan home shows like a model and is loaded with upgrades including tile on the diagonal, custom window/door treatments, custom detailed high tray ceiling and a recently remodeled kitchen with wood cabinets, granite counters, upgraded appliances and a custom built butler’s pantry with wine cooler. In addition to the heated pool with spa the lanai also includes a full outdoor kitchen with natural gas grill, sink, and refrigerator. From the landscaping to every interior detail this home is immaculate and has been maintained in top condition including a new AC and water heater in 2016, new screen for the entire pool enclosure/lanai area, and new exterior paint in 2017. You will not find a better value.
Additional Information
- Taxes
- $5765
- Taxes
- $1,771
- Minimum Lease
- 1 Month
- HOA Fee
- $50
- HOA Payment Schedule
- Annually
- Location
- On Golf Course
- Community Features
- Deed Restrictions, Gated, Golf, Pool, Golf Community, Gated Community, Security
- Property Description
- One Story
- Zoning
- PCDN
- Interior Layout
- Built in Features, Cathedral Ceiling(s), Ceiling Fans(s), Crown Molding, Eat-in Kitchen, High Ceilings, In Wall Pest System, Open Floorplan, Solid Wood Cabinets, Split Bedroom, Stone Counters, Tray Ceiling(s), Vaulted Ceiling(s), Walk-In Closet(s), Window Treatments
- Interior Features
- Built in Features, Cathedral Ceiling(s), Ceiling Fans(s), Crown Molding, Eat-in Kitchen, High Ceilings, In Wall Pest System, Open Floorplan, Solid Wood Cabinets, Split Bedroom, Stone Counters, Tray Ceiling(s), Vaulted Ceiling(s), Walk-In Closet(s), Window Treatments
- Floor
- Carpet, Ceramic Tile
- Appliances
- Bar Fridge, Dishwasher, Disposal, Dryer, Electric Water Heater, Microwave, Range, Refrigerator, Washer, Wine Refrigerator
- Utilities
- Electricity Connected, Sprinkler Well
- Heating
- Central
- Air Conditioning
- Central Air
- Exterior Construction
- Block, Stucco
- Exterior Features
- Sliding Doors, Hurricane Shutters, Irrigation System, Outdoor Kitchen, Outdoor Shower
- Roof
- Tile
- Foundation
- Slab
- Pool
- Community, Private
- Pool Type
- Gunite, Heated, In Ground, Outside Bath Access, Screen Enclosure
- Garage Carport
- 2 Car Garage
- Garage Spaces
- 2
- Garage Features
- Driveway, Garage Door Opener
- Elementary School
- Toledo Blade Elementary
- Middle School
- Woodland Middle School
- High School
- North Port High
- Pets
- Allowed
- Flood Zone Code
- X
- Parcel ID
- 1140090232
- Legal Description
- LOT 32 BLK B BOBCAT TRAIL PHASE 2
Mortgage Calculator
Listing courtesy of Allison James Estates & Homes. Selling Office: RE/MAX PALM REALTY OF VENICE.
StellarMLS is the source of this information via Internet Data Exchange Program. All listing information is deemed reliable but not guaranteed and should be independently verified through personal inspection by appropriate professionals. Listings displayed on this website may be subject to prior sale or removal from sale. Availability of any listing should always be independently verified. Listing information is provided for consumer personal, non-commercial use, solely to identify potential properties for potential purchase. All other use is strictly prohibited and may violate relevant federal and state law. Data last updated on
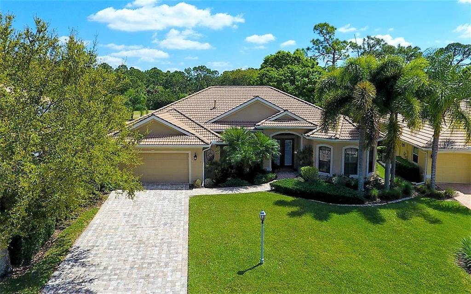
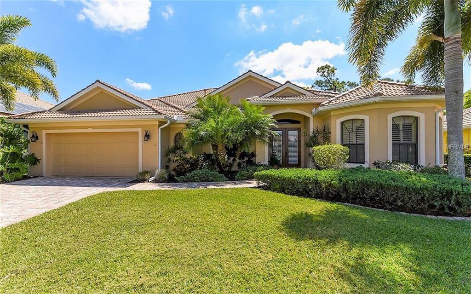
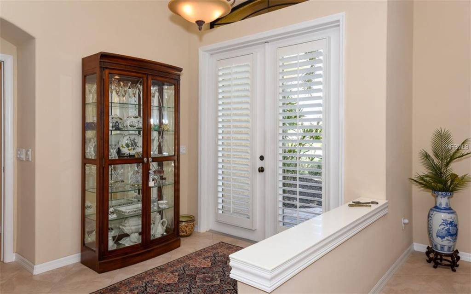
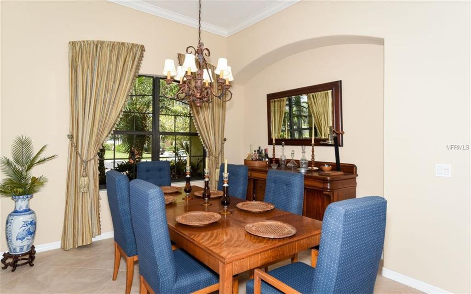
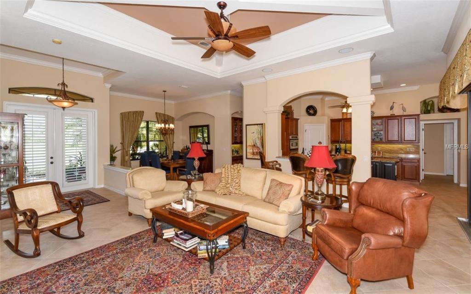
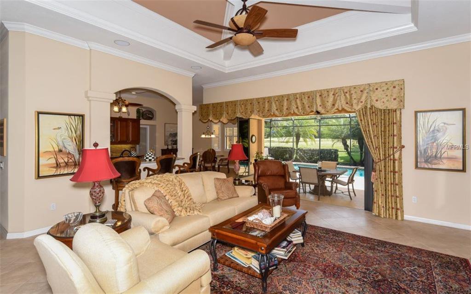
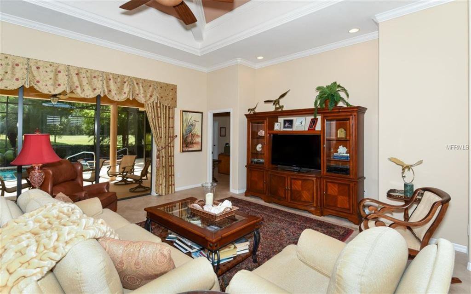
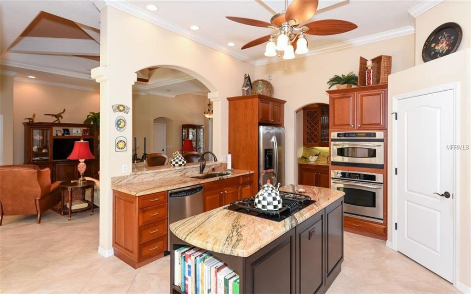
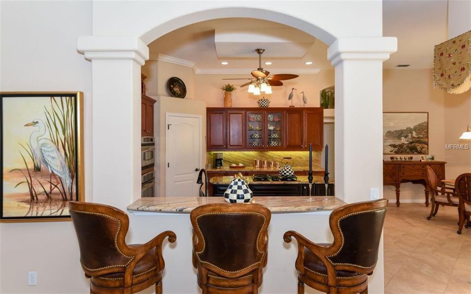
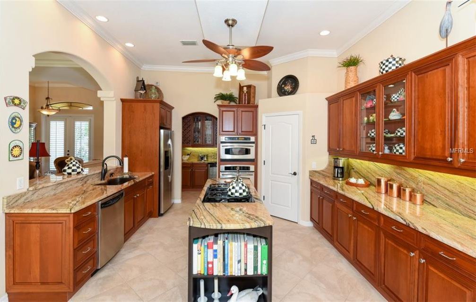
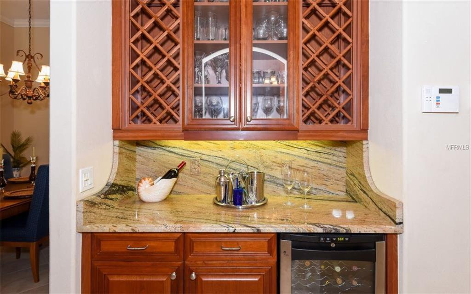
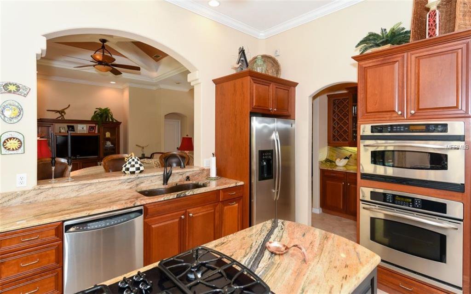
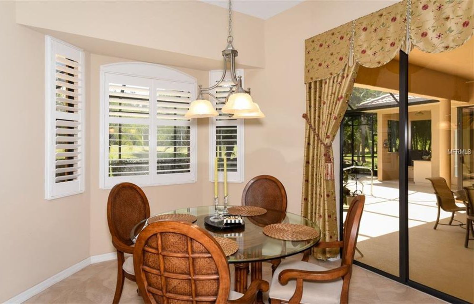
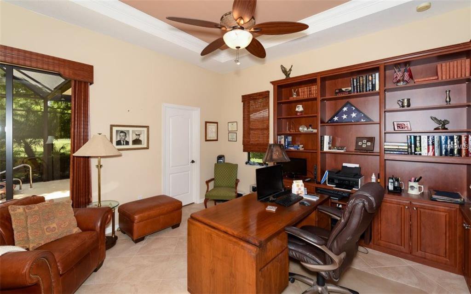
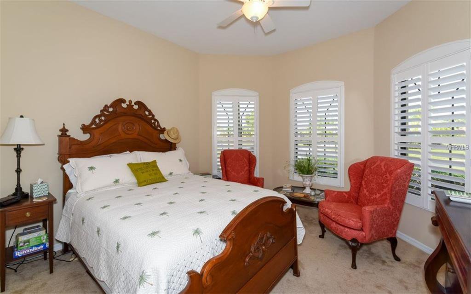
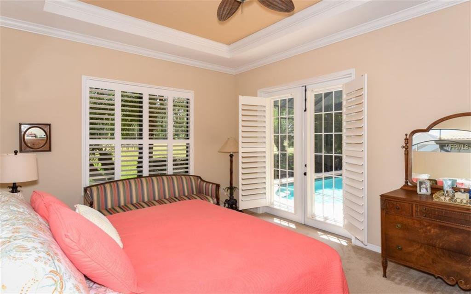
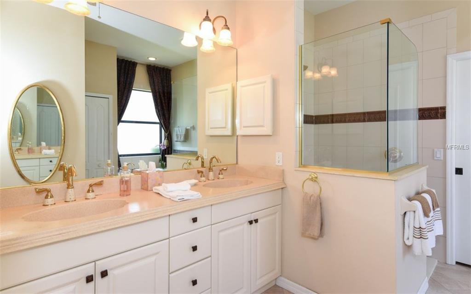
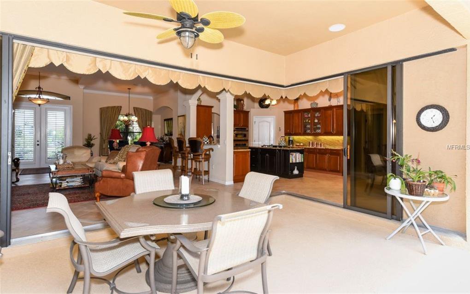
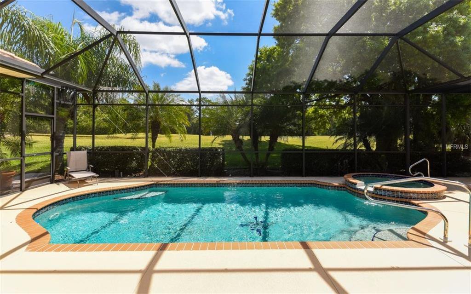
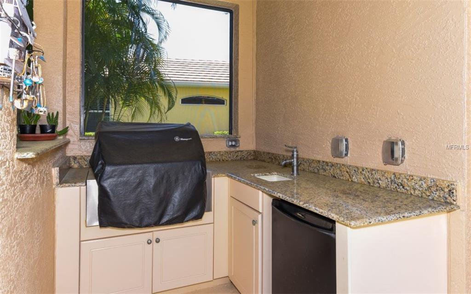
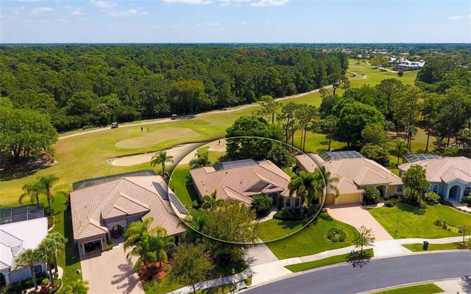
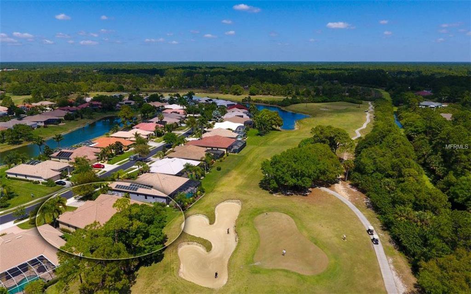
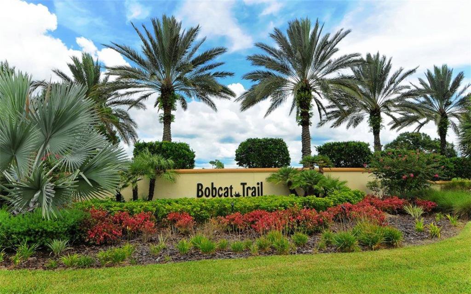
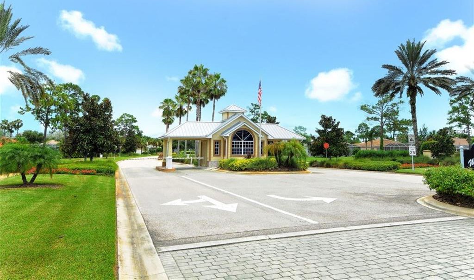
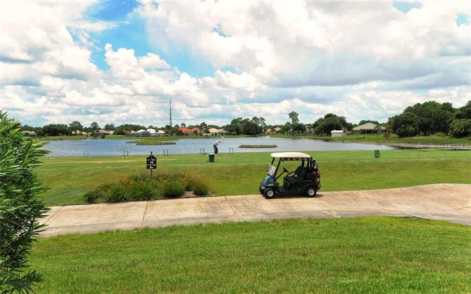
/t.realgeeks.media/thumbnail/iffTwL6VZWsbByS2wIJhS3IhCQg=/fit-in/300x0/u.realgeeks.media/livebythegulf/web_pages/l2l-banner_800x134.jpg)