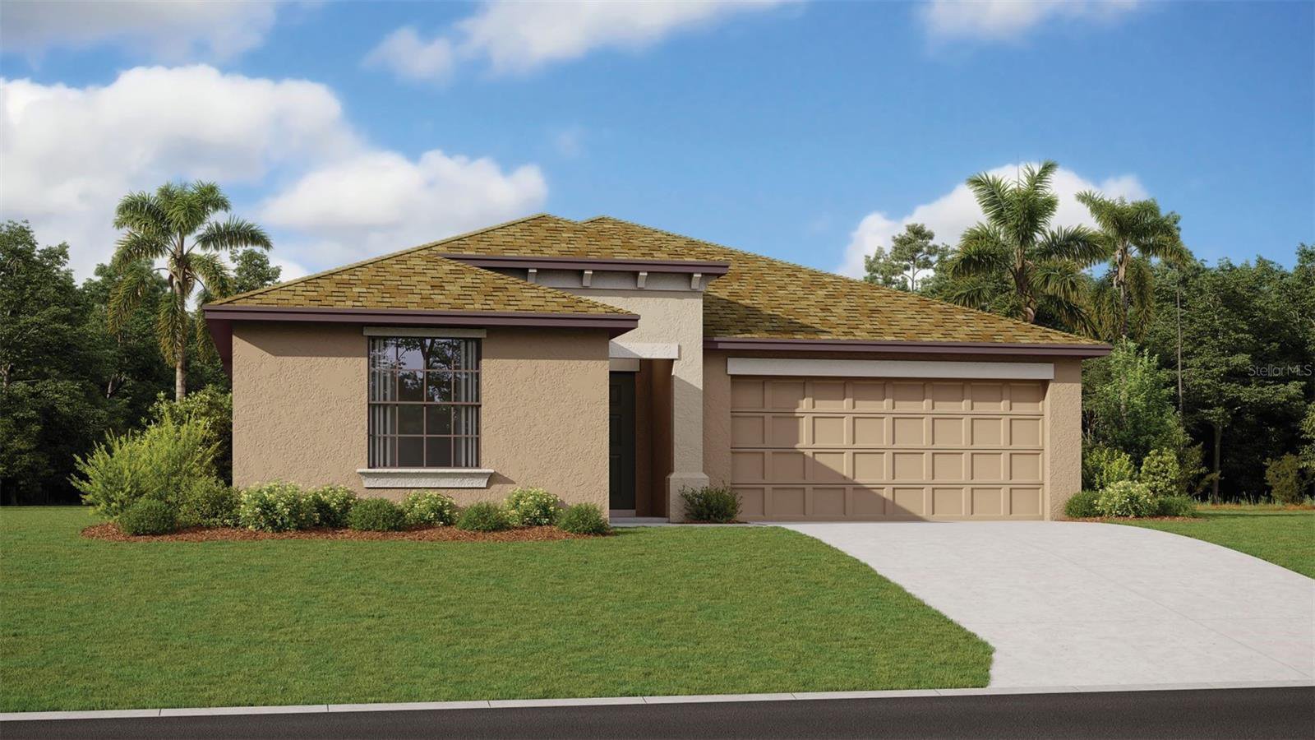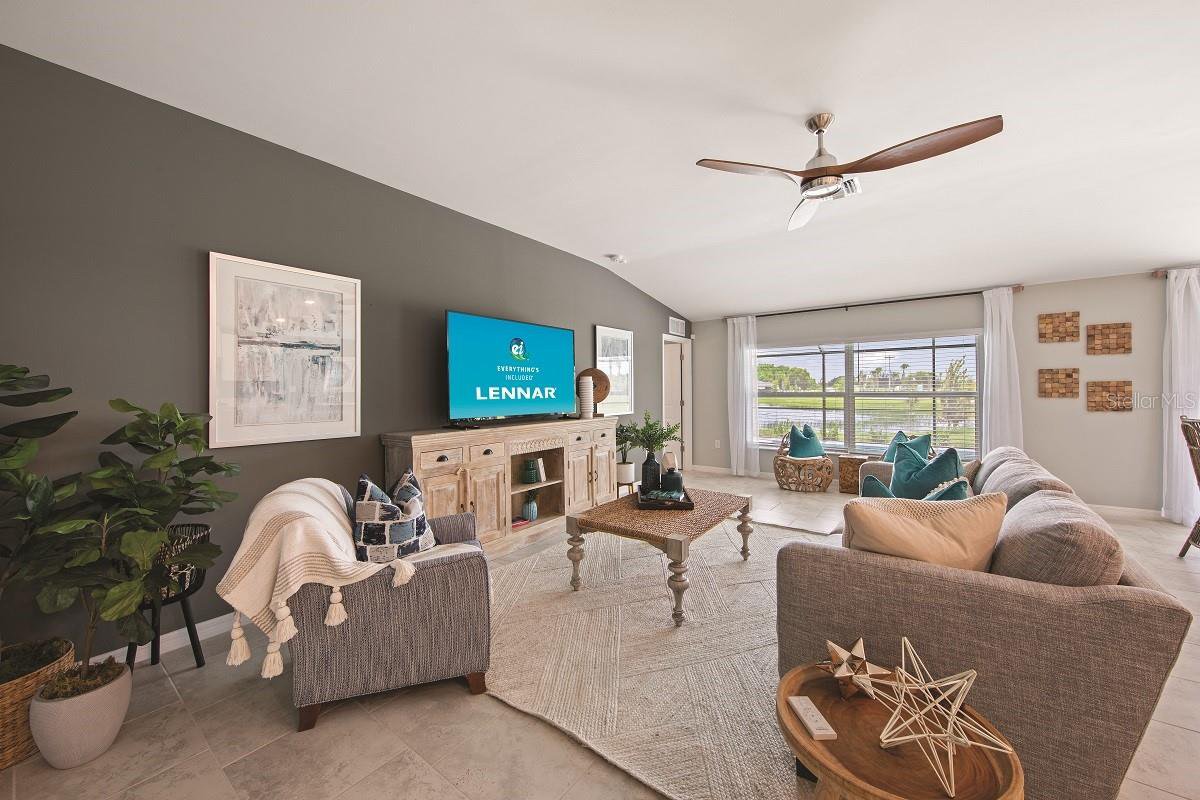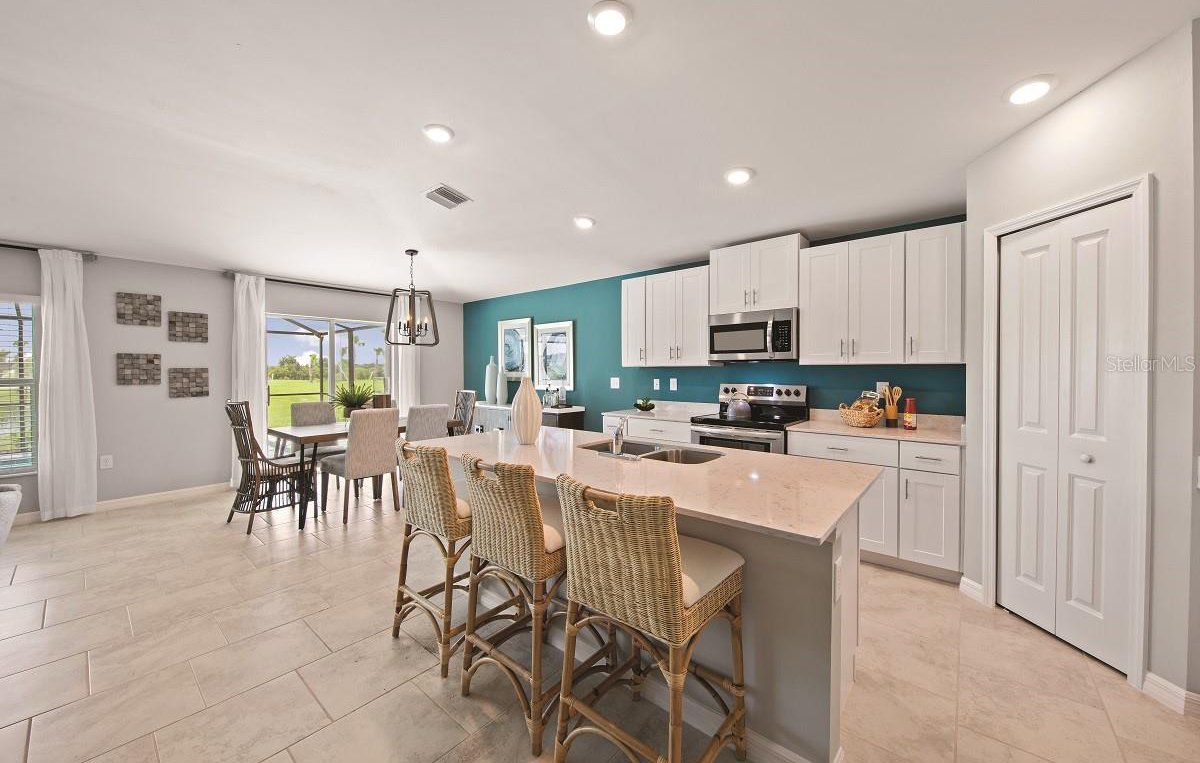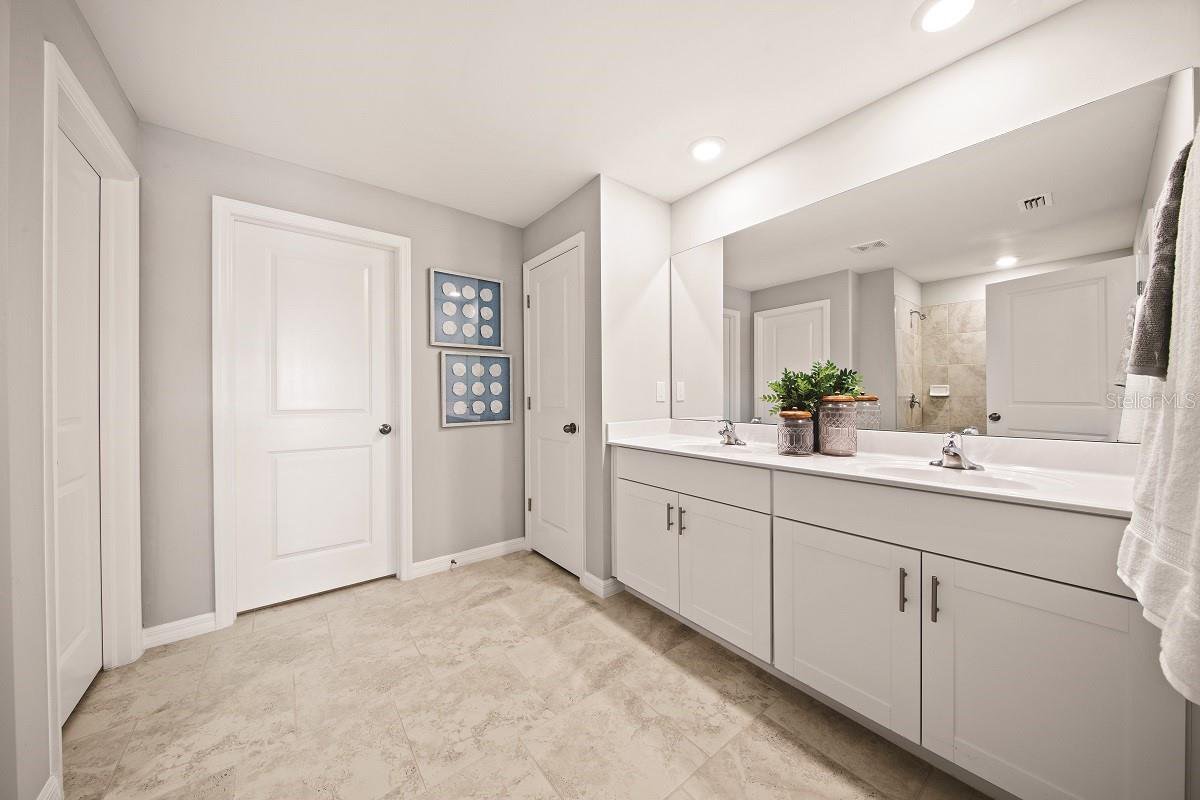20321 Astoria Avenue, Port Charlotte, FL 33952
- $343,597
- 4
- BD
- 2
- BA
- 1,941
- SqFt
- List Price
- $343,597
- Status
- Pending
- Days on Market
- 6
- MLS#
- T3522812
- Property Style
- Single Family
- New Construction
- Yes
- Year Built
- 2024
- Bedrooms
- 4
- Bathrooms
- 2
- Living Area
- 1,941
- Lot Size
- 10,000
- Acres
- 0.23
- Total Acreage
- 0 to less than 1/4
- Legal Subdivision Name
- Port Charlotte Sec26
- Community Name
- Port Charlotte
- MLS Area Major
- Port Charlotte
Property Description
Under Construction. The Hartford split floorplan features 1,941 square feet under air. A generous kitchen features a pantry and island with additional seating plus a formal dining area. The airy family room brings everyone together, with large windows for plenty of natural light. The sumptuous owner’s suite boasts dual sinks, tub shower, and walk-in closets, while three additional bedrooms make use of a second full bath. The home is complete with a back patio and 2-car garage. Rendering, pictures and virtual tour are of model and are used for display purposes only. Estimated delivery July/Aug 2024.
Additional Information
- Taxes
- $361
- Minimum Lease
- No Minimum
- Community Features
- Deed Restrictions
- Property Description
- One Story
- Interior Layout
- Built-in Features, Solid Surface Counters, Thermostat, Walk-In Closet(s)
- Interior Features
- Built-in Features, Solid Surface Counters, Thermostat, Walk-In Closet(s)
- Floor
- Tile
- Appliances
- Dishwasher, Disposal, Dryer, Ice Maker, Microwave, Range, Refrigerator, Washer
- Utilities
- Cable Connected
- Heating
- Central
- Air Conditioning
- Central Air
- Exterior Construction
- Concrete, Stucco
- Exterior Features
- Irrigation System
- Roof
- Shingle
- Foundation
- Slab
- Pool
- No Pool
- Garage Carport
- 2 Car Garage
- Garage Spaces
- 2
- Pets
- Allowed
- Flood Zone Code
- X
- Parcel ID
- 402216202002
- Legal Description
- PORT CHARLOTTE SEC26 BLK756 LT 19 245/296 PR81-474 934/1224 TD3536/516 3842/1861 3842/1993 3907/667 4405/23 4474/1428 3305340 3323544
Mortgage Calculator
Listing courtesy of LENNAR REALTY INC.
StellarMLS is the source of this information via Internet Data Exchange Program. All listing information is deemed reliable but not guaranteed and should be independently verified through personal inspection by appropriate professionals. Listings displayed on this website may be subject to prior sale or removal from sale. Availability of any listing should always be independently verified. Listing information is provided for consumer personal, non-commercial use, solely to identify potential properties for potential purchase. All other use is strictly prohibited and may violate relevant federal and state law. Data last updated on














/t.realgeeks.media/thumbnail/iffTwL6VZWsbByS2wIJhS3IhCQg=/fit-in/300x0/u.realgeeks.media/livebythegulf/web_pages/l2l-banner_800x134.jpg)