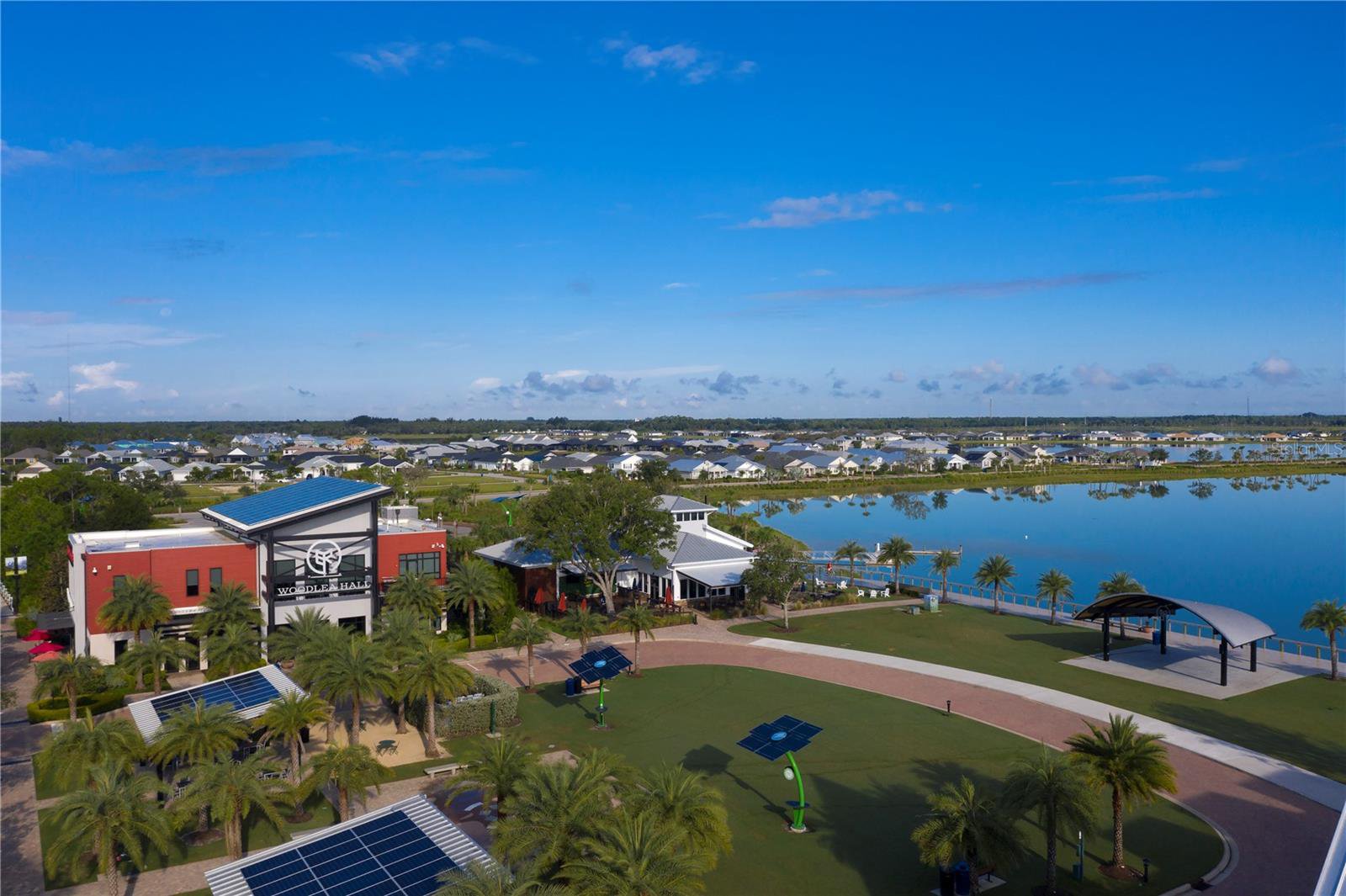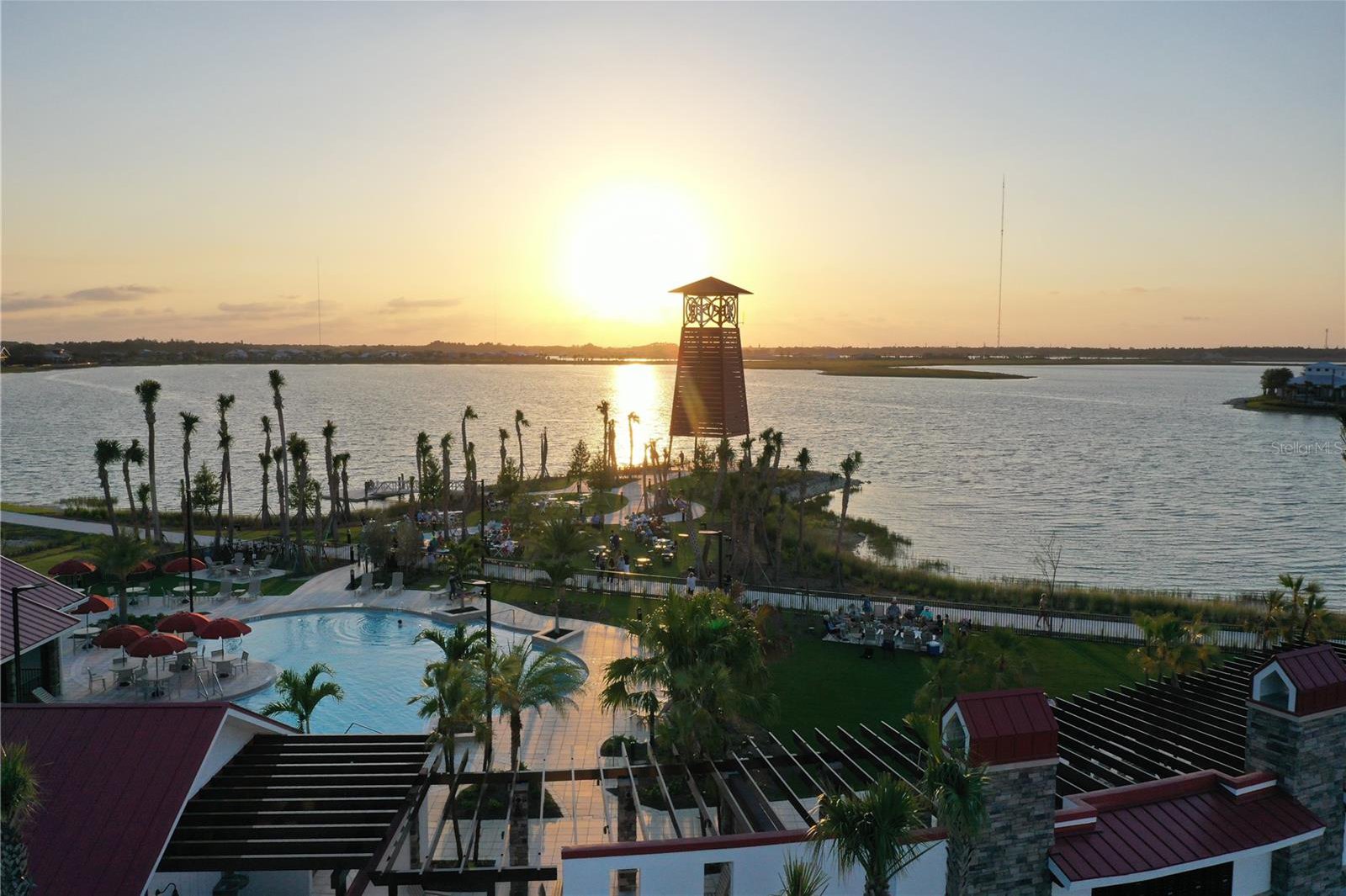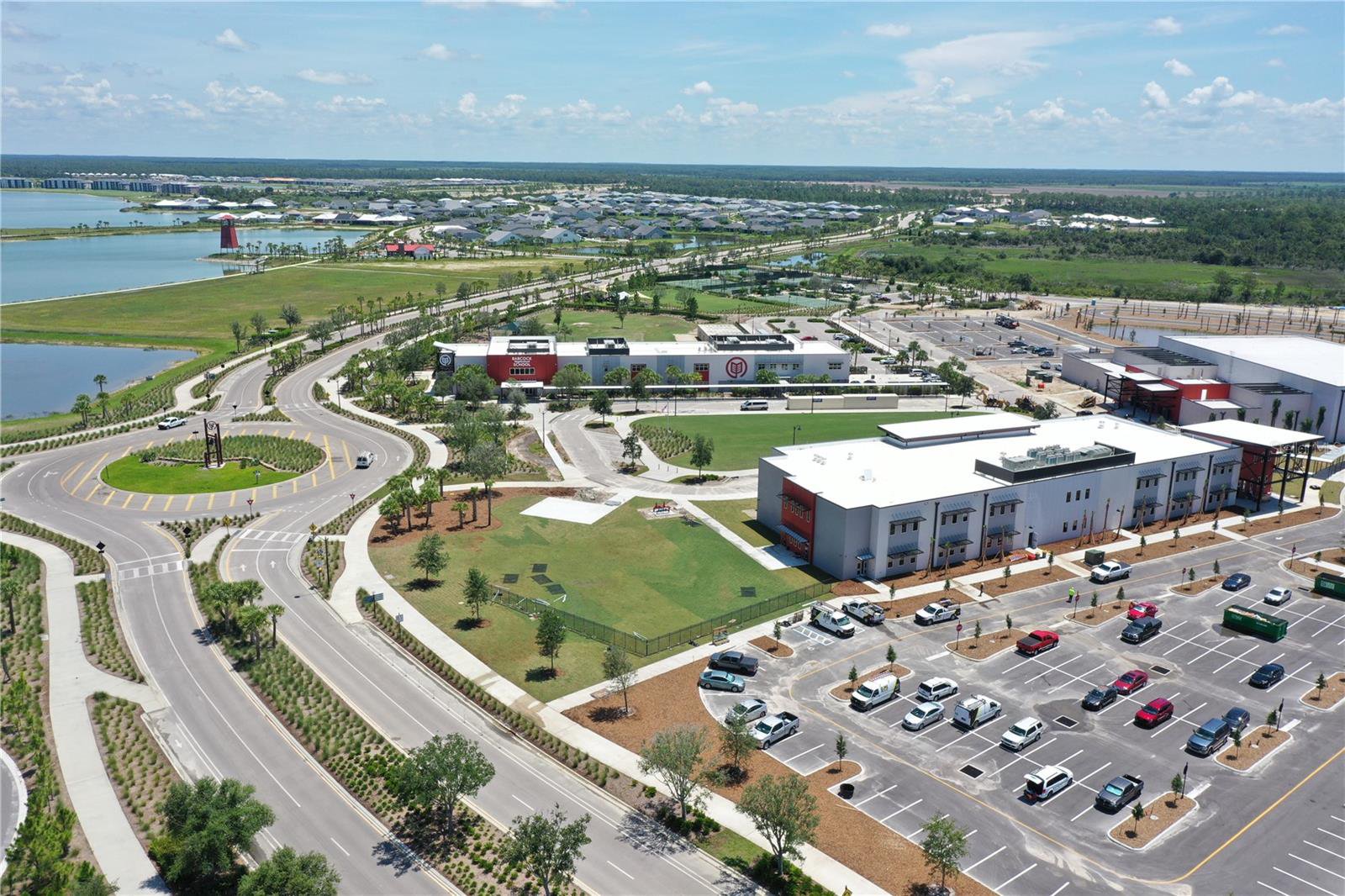17402 Alderwood Lane Drive, Punta Gorda, FL 33982
- $358,880
- 3
- BD
- 2.5
- BA
- 1,840
- SqFt
- List Price
- $358,880
- Status
- Active
- Days on Market
- 42
- Price Change
- ▲ $890 1717444081
- MLS#
- O6201518
- Property Style
- Townhouse
- New Construction
- Yes
- Year Built
- 2023
- Bedrooms
- 3
- Bathrooms
- 2.5
- Baths Half
- 1
- Living Area
- 1,840
- Lot Size
- 83
- Acres
- 0.06
- Total Acreage
- 0 to less than 1/4
- Building Name
- Babcock Ranch
- Legal Subdivision Name
- Babcock Ranch
- Community Name
- Babcock Ranch
- MLS Area Major
- Punta Gorda
Property Description
Step into the inviting layout of The Jefferson, a rear entry garage townhome with 3 bedrooms and 2.5 baths. The ground floor welcomes you with an open gathering room seamlessly flowing into the kitchen and dining area, complemented by a convenient powder room. For added flexibility, homeowners have the option to convert the dining area into a cozy den. Ascend to the second floor to discover the Master Suite, complete with a walk-in closet and private bath. The second floor also hosts a conveniently situated laundry room, along with two additional bedrooms and another full bath. Experience the perfect blend of functional living space and entertainment-ready design in this thoughtfully crafted townhome.**IMAGES OF INTERIOR ARE OF MODELS**
Additional Information
- Taxes
- $500
- Taxes
- $1,440
- Hoa Fee
- $106
- HOA Payment Schedule
- Monthly
- Maintenance Includes
- Pool, Internet, Maintenance Grounds, Recreational Facilities
- Location
- Landscaped, Sidewalk, Paved
- Community Features
- Clubhouse, Dog Park, Golf Carts OK, Playground, Pool, Sidewalks, Tennis Courts, No Deed Restriction
- Property Description
- Two Story
- Zoning
- RES
- Interior Layout
- Eat-in Kitchen, High Ceilings, Kitchen/Family Room Combo, Living Room/Dining Room Combo, Open Floorplan, PrimaryBedroom Upstairs, Smart Home, Thermostat, Tray Ceiling(s), Walk-In Closet(s), Window Treatments
- Interior Features
- Eat-in Kitchen, High Ceilings, Kitchen/Family Room Combo, Living Room/Dining Room Combo, Open Floorplan, PrimaryBedroom Upstairs, Smart Home, Thermostat, Tray Ceiling(s), Walk-In Closet(s), Window Treatments
- Floor
- Carpet, Ceramic Tile, Tile
- Appliances
- Dishwasher, Disposal, Electric Water Heater, Microwave, Range
- Utilities
- Cable Available, Electricity Connected, Public, Sewer Connected, Sprinkler Meter, Sprinkler Recycled, Street Lights
- Heating
- Electric
- Air Conditioning
- Central Air, Humidity Control, Zoned
- Exterior Construction
- Block, Concrete, Stucco, Wood Frame
- Exterior Features
- Hurricane Shutters, Irrigation System, Rain Gutters, Sidewalk, Sliding Doors, Sprinkler Metered
- Roof
- Shingle
- Foundation
- Slab
- Pool
- Community
- Garage Carport
- 2 Car Garage
- Garage Spaces
- 2
- Garage Features
- Driveway, Electric Vehicle Charging Station(s), Garage Door Opener, Garage Faces Rear
- Pets
- Allowed
- Flood Zone Code
- X
- Parcel ID
- 422632246102 2024
- Legal Description
- Townwalk at Babcock Ranch Lot 6090
Mortgage Calculator
Listing courtesy of PARK SQUARE REALTY.
StellarMLS is the source of this information via Internet Data Exchange Program. All listing information is deemed reliable but not guaranteed and should be independently verified through personal inspection by appropriate professionals. Listings displayed on this website may be subject to prior sale or removal from sale. Availability of any listing should always be independently verified. Listing information is provided for consumer personal, non-commercial use, solely to identify potential properties for potential purchase. All other use is strictly prohibited and may violate relevant federal and state law. Data last updated on










/t.realgeeks.media/thumbnail/iffTwL6VZWsbByS2wIJhS3IhCQg=/fit-in/300x0/u.realgeeks.media/livebythegulf/web_pages/l2l-banner_800x134.jpg)