25765 Grayton Avenue, Englewood, FL 34223
- $395,000
- 2
- BD
- 2
- BA
- 1,636
- SqFt
- List Price
- $395,000
- Status
- Pending
- Days on Market
- 16
- MLS#
- N6132641
- Property Style
- Single Family
- Architectural Style
- Florida
- Year Built
- 2016
- Bedrooms
- 2
- Bathrooms
- 2
- Living Area
- 1,636
- Lot Size
- 5,590
- Acres
- 0.13
- Total Acreage
- 0 to less than 1/4
- Legal Subdivision Name
- Keyway Place
- Community Name
- Key Way Place
- MLS Area Major
- Englewood
Property Description
Your Dream Home by the Pond! Welcome to your slice of paradise! Nestled in a serene setting, this newly built (2016) home offers a perfect blend of modern luxury and natural beauty. As you step into this home, be prepared to be mesmerized by the breathtaking views of the tranquil pond. Whether it's the morning mist or the sunset hues, each moment spent here is a painting come to life. With 2 bedrooms plus a den, 2 upscale bathrooms, and a double garage, this home boasts ample space for you to spread your wings and make memories. The open split floor plan and tray ceilings add a touch of elegance, while the tile flooring throughout ensures both style and practicality. Need to catch up on work? Your private den/office awaits. The gourmet kitchen is a chef's delight, equipped with a center island, granite countertops, stainless steel appliances, double oven, pantry, breakfast bar, and an inviting eating area. Whether you're whipping up a feast or enjoying a casual meal, this kitchen has you covered. Step outside onto the extended screened lanai and immerse yourself in nature's symphony. Watch wild birds dance across the water, feel the gentle breeze caress your skin, and savor the beauty of outdoor living right at your doorstep. Lanai has a retractable Sun-Shade. Refreshing cross ventilation provided by the retractable screen at the front entry. Separate guest area for added privacy, every detail of this home is thoughtfully designed to enhance your comfort and convenience. Step into luxury and comfort with your very own master suite Retreat offering panoramic views of the serene pond. Indulge in the generously large master bath, spanning 16x11 feet with a spacious walk-in shower, dual vanities providing ample countertop space, and a vast walk-in closet offering plenty of storage. Community amenities, including a Heated Pool, delightful walking trails and more. Say goodbye to the hassle of lawn maintenance and irrigation, as these services are conveniently provided by the HOA. Embrace the coastal lifestyle with close proximity to the Gulf of Mexico and its pristine beaches, world-class boating, sunbathing, marinas, dining, shopping and healthcare nearby., this location has it all. And let's not forget the ICING on the CAKE – breathtaking sunsets. Rest easy knowing that your home is situated in an X flood zone, eliminating the need for flood insurance. Additionally, hurricane shutters provide peace of mind during stormy weather. Conclusion: Your dream lifestyle awaits in this meticulously crafted home where luxury meets convenience. Call Today.
Additional Information
- Taxes
- $2612
- Minimum Lease
- 1 Month
- HOA Fee
- $900
- HOA Payment Schedule
- Quarterly
- Maintenance Includes
- Maintenance Grounds
- Location
- City Limits, In County, Near Golf Course, Paved
- Community Features
- Pool, No Deed Restriction
- Property Description
- One Story
- Zoning
- RSF4
- Interior Layout
- Built-in Features, Ceiling Fans(s), Eat-in Kitchen, High Ceilings, Open Floorplan, Primary Bedroom Main Floor, Solid Wood Cabinets, Split Bedroom, Stone Counters, Tray Ceiling(s), Walk-In Closet(s), Window Treatments
- Interior Features
- Built-in Features, Ceiling Fans(s), Eat-in Kitchen, High Ceilings, Open Floorplan, Primary Bedroom Main Floor, Solid Wood Cabinets, Split Bedroom, Stone Counters, Tray Ceiling(s), Walk-In Closet(s), Window Treatments
- Floor
- Ceramic Tile
- Appliances
- Disposal, Dryer, Electric Water Heater, Exhaust Fan, Kitchen Reverse Osmosis System, Microwave, Range, Refrigerator, Washer, Wine Refrigerator
- Utilities
- Cable Available, Electricity Available, Public, Sewer Connected, Sprinkler Meter, Water Connected
- Heating
- Central, Electric
- Air Conditioning
- Central Air
- Exterior Construction
- Block, Stucco
- Exterior Features
- Awning(s), French Doors, Hurricane Shutters, Irrigation System, Rain Gutters, Sliding Doors, Sprinkler Metered
- Roof
- Shingle
- Foundation
- Slab
- Pool
- Community
- Garage Carport
- 2 Car Garage
- Garage Spaces
- 2
- Garage Dimensions
- 20X21
- Elementary School
- Englewood Elementary
- Middle School
- Venice Area Middle
- High School
- Venice Senior High
- Water View
- Pond
- Water Access
- Pond
- Water Frontage
- Lake
- Pets
- Not allowed
- Flood Zone Code
- X500
- Parcel ID
- 0480110058
- Legal Description
- LOT 68, KEYWAY PLACE, A REPLAT
Mortgage Calculator
Listing courtesy of MICHAEL SAUNDERS & COMPANY.
StellarMLS is the source of this information via Internet Data Exchange Program. All listing information is deemed reliable but not guaranteed and should be independently verified through personal inspection by appropriate professionals. Listings displayed on this website may be subject to prior sale or removal from sale. Availability of any listing should always be independently verified. Listing information is provided for consumer personal, non-commercial use, solely to identify potential properties for potential purchase. All other use is strictly prohibited and may violate relevant federal and state law. Data last updated on
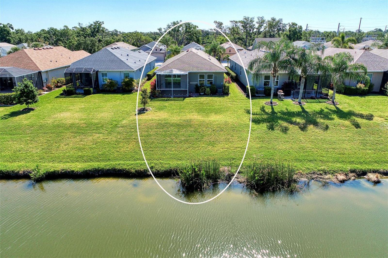
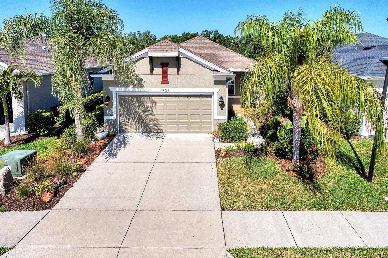
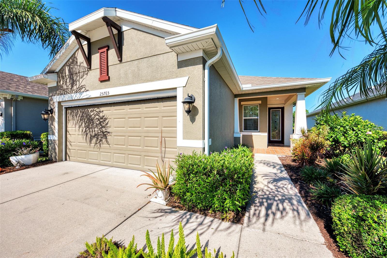
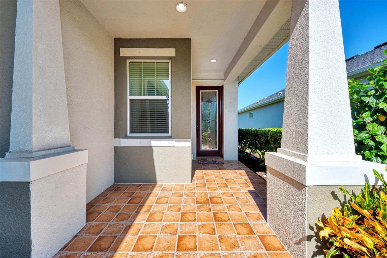
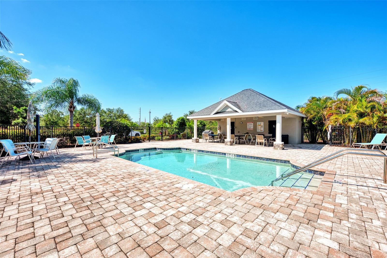

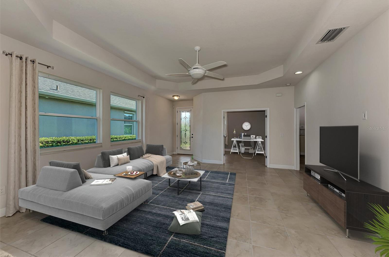
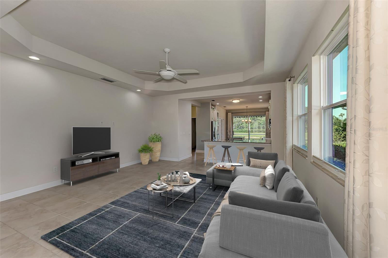
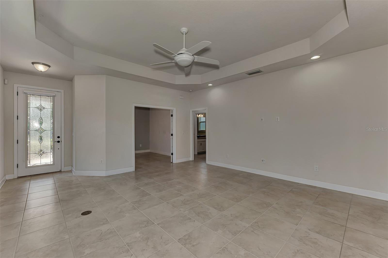
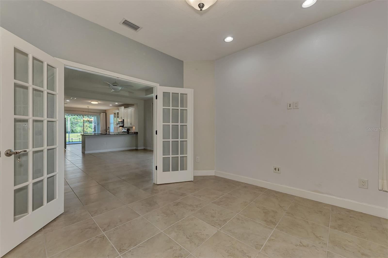
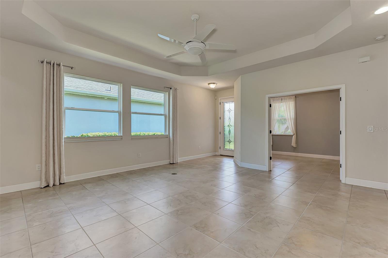
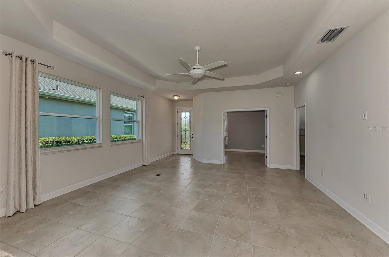
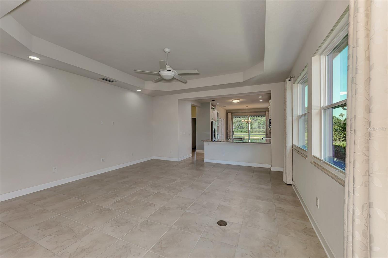
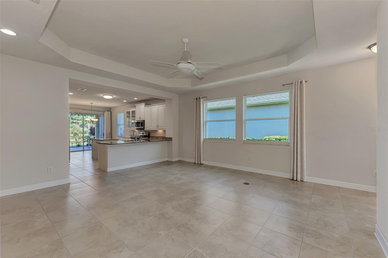

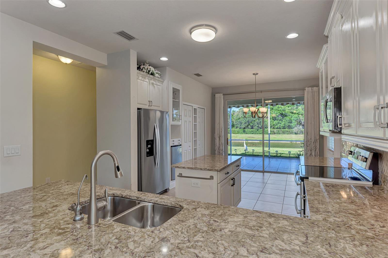
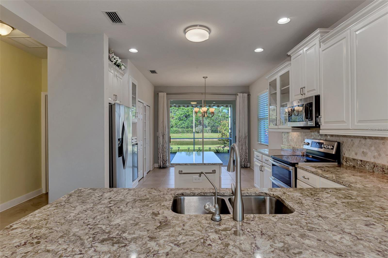

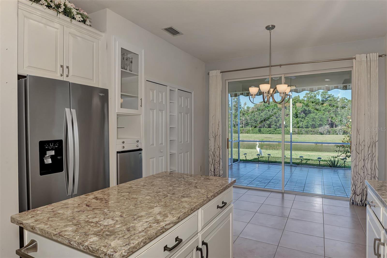


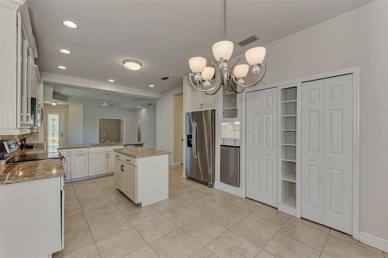



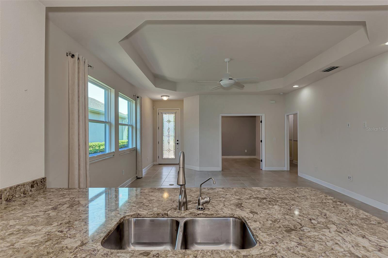
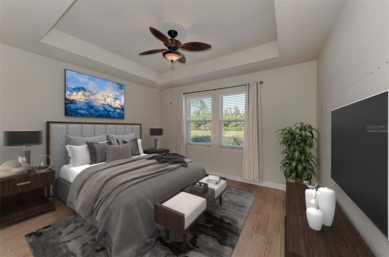
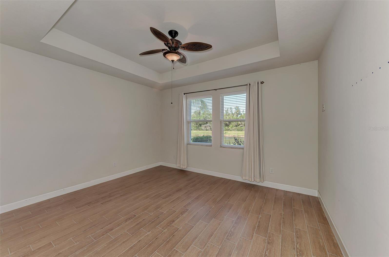
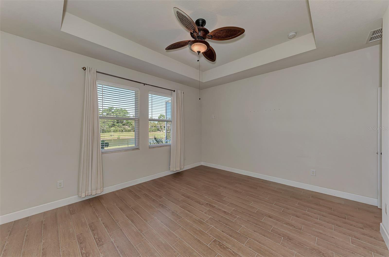

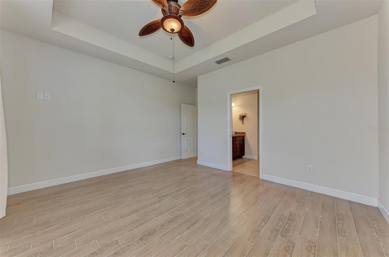



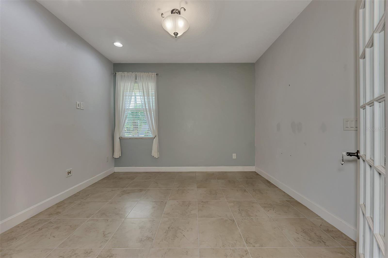
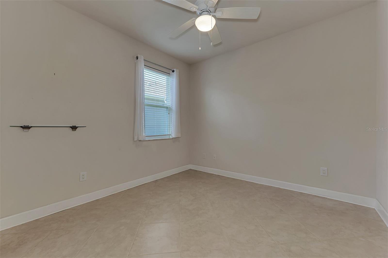

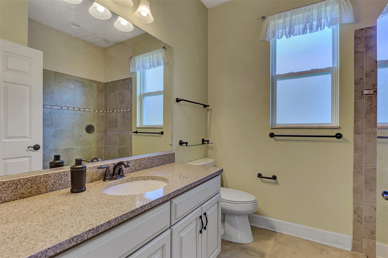

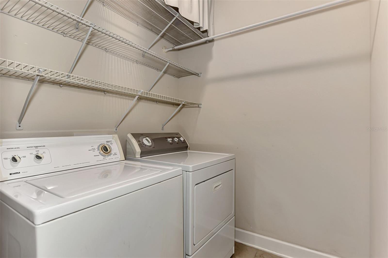
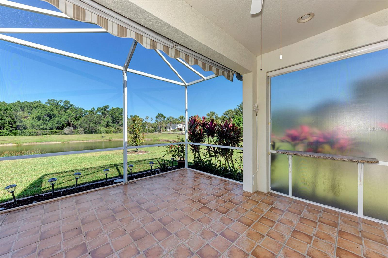
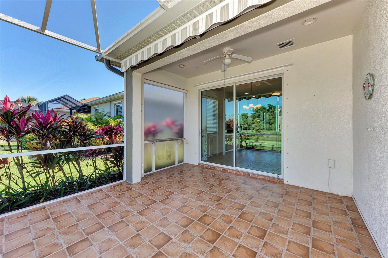
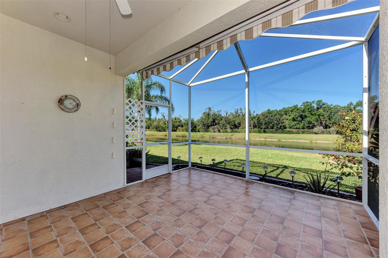



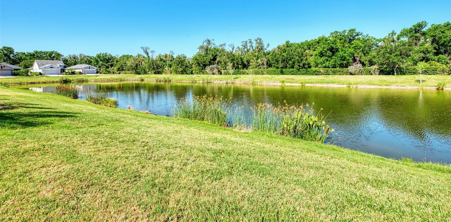

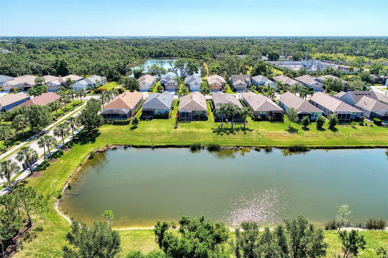
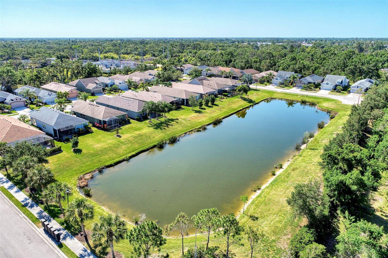
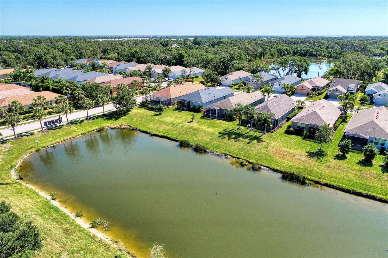

/t.realgeeks.media/thumbnail/iffTwL6VZWsbByS2wIJhS3IhCQg=/fit-in/300x0/u.realgeeks.media/livebythegulf/web_pages/l2l-banner_800x134.jpg)