1689 Saddlewood Circle, Port Charlotte, FL 33953
- $399,900
- 3
- BD
- 3
- BA
- 1,849
- SqFt
- List Price
- $399,900
- Status
- Pending
- Days on Market
- 7
- Price Change
- ▼ $99 1714952982
- MLS#
- D6136368
- Property Style
- Single Family
- New Construction
- Yes
- Year Built
- 2024
- Bedrooms
- 3
- Bathrooms
- 3
- Living Area
- 1,849
- Lot Size
- 7,554
- Acres
- 0.17
- Total Acreage
- 0 to less than 1/4
- Legal Subdivision Name
- Biscayne Lndg North
- Community Name
- Other-No Subdivision
- MLS Area Major
- Port Charlotte
Property Description
Under contract-accepting backup offers. This home has a unique feature in the neighborhood, the large front porch has a screen enclosure which is perfect for relaxing or socializing without having to deal with any bugs! Owners have never lived in this home, owners purchased this new construction home as their primary residence, but due to unforeseen circumstances are unable to move and their loss is your GAIN! This home has been painted inside, all bedrooms have an accent wall of wallpaper, towel racks installed and the garage floor has a beautiful epoxy coating. This Lennar VENICE model has 3 FULL BATHrooms, one guest bedroom has an ensuite bathroom, which is perfect when you have overnight guests. This home features a split floorplan that divides the bedrooms with an open layout among the dining room, kitchen and family room. An attached lanai offers indoor-outdoor hosting opportunities. This spacious home also has a very nice pond view! Biscayne Landing is a master-planned community with collections of new homes and villas. Designed to accommodate an active, and social lifestyle. Biscayne features amenities including a clubhouse, swimming pool, fitness center and pickleball courts. The HOA of $223 per month is a great value since it includes access to all amenities and includes services to homeowners such as cable TV, internet service, lawn service, lawn irrigation and grounds maintenance for all residences.
Additional Information
- Taxes
- $377
- Minimum Lease
- No Minimum
- HOA Fee
- $670
- HOA Payment Schedule
- Quarterly
- Maintenance Includes
- Cable TV, Pool, Internet, Maintenance Grounds
- Community Features
- Clubhouse, Community Mailbox, Deed Restrictions, Fitness Center, Gated Community - No Guard, Pool
- Property Description
- One Story
- Zoning
- PD
- Interior Layout
- Open Floorplan, Primary Bedroom Main Floor, Solid Surface Counters, Walk-In Closet(s)
- Interior Features
- Open Floorplan, Primary Bedroom Main Floor, Solid Surface Counters, Walk-In Closet(s)
- Floor
- Ceramic Tile
- Appliances
- Cooktop, Dishwasher, Disposal, Dryer, Electric Water Heater, Microwave, Range, Refrigerator, Washer
- Utilities
- Cable Available, Cable Connected, Electricity Connected, Sewer Connected, Water Connected
- Heating
- Central, Electric
- Air Conditioning
- Central Air
- Exterior Construction
- Block, Stucco
- Exterior Features
- Irrigation System, Sliding Doors
- Roof
- Shingle
- Foundation
- Slab
- Pool
- Community
- Garage Carport
- 2 Car Garage
- Garage Spaces
- 2
- Water View
- Pond
- Water Access
- Pond
- Water Frontage
- Pond
- Pets
- Allowed
- Flood Zone Code
- X
- Parcel ID
- 402114116099
- Legal Description
- BLN 000 0000 0193 BISCAYNE LANDING NORTH LOT 193
Mortgage Calculator
Listing courtesy of TALL PINES REALTY.
StellarMLS is the source of this information via Internet Data Exchange Program. All listing information is deemed reliable but not guaranteed and should be independently verified through personal inspection by appropriate professionals. Listings displayed on this website may be subject to prior sale or removal from sale. Availability of any listing should always be independently verified. Listing information is provided for consumer personal, non-commercial use, solely to identify potential properties for potential purchase. All other use is strictly prohibited and may violate relevant federal and state law. Data last updated on

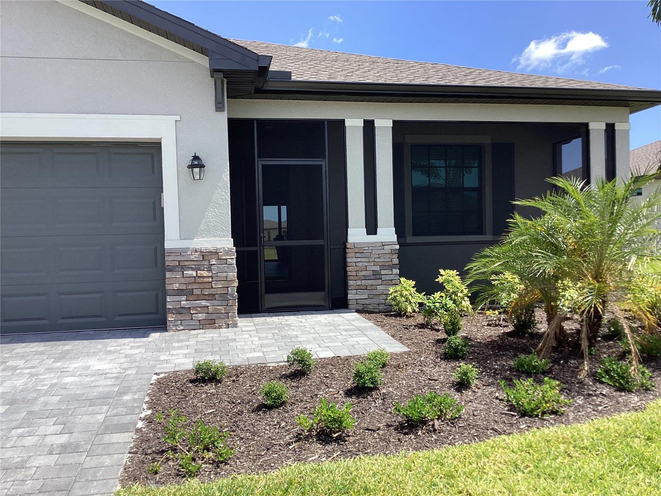
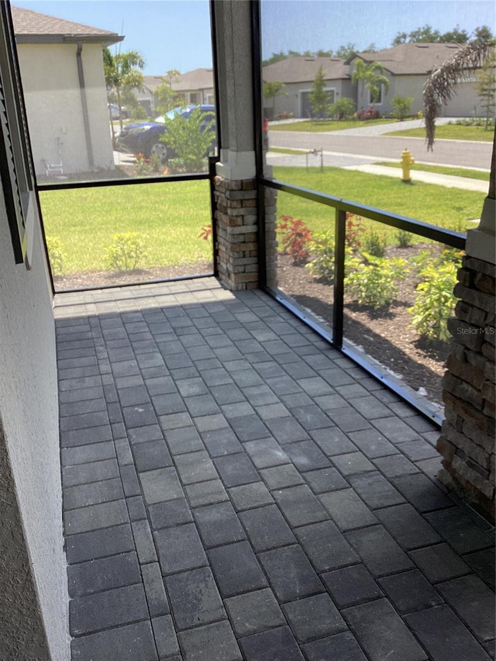
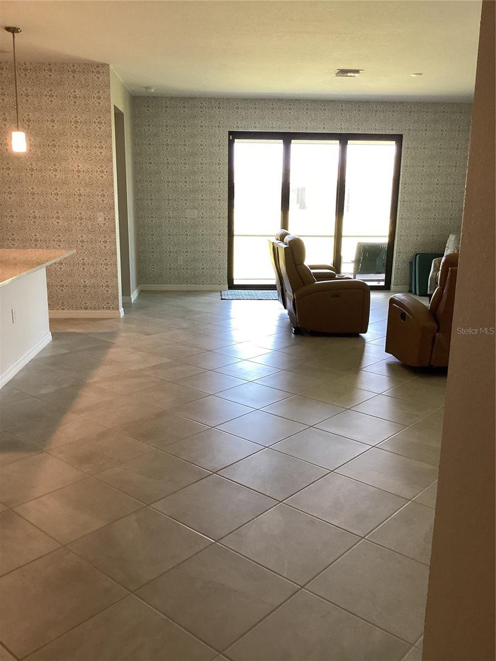
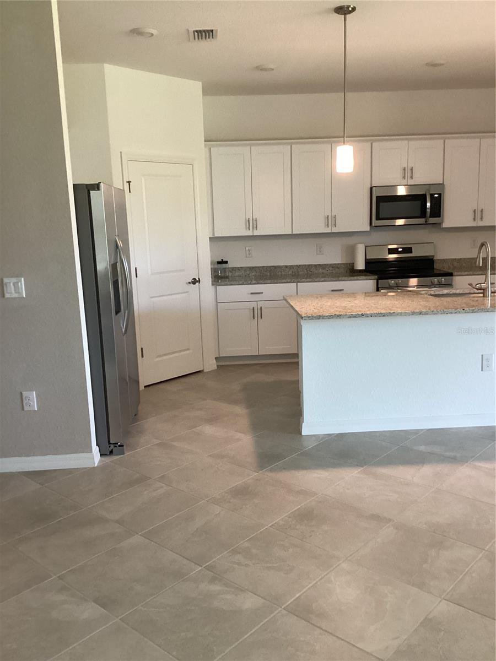
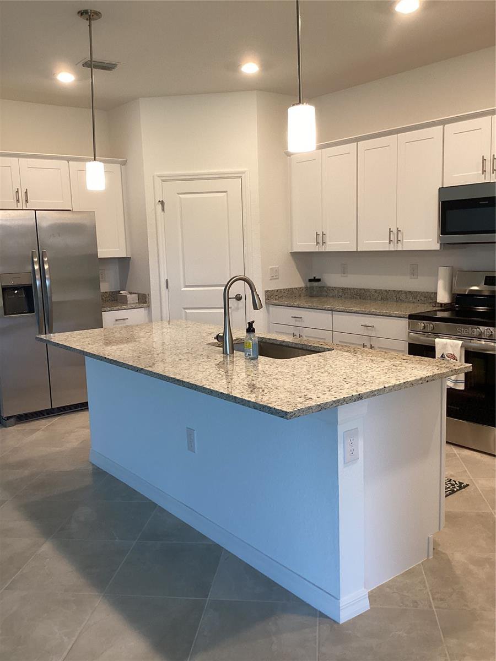


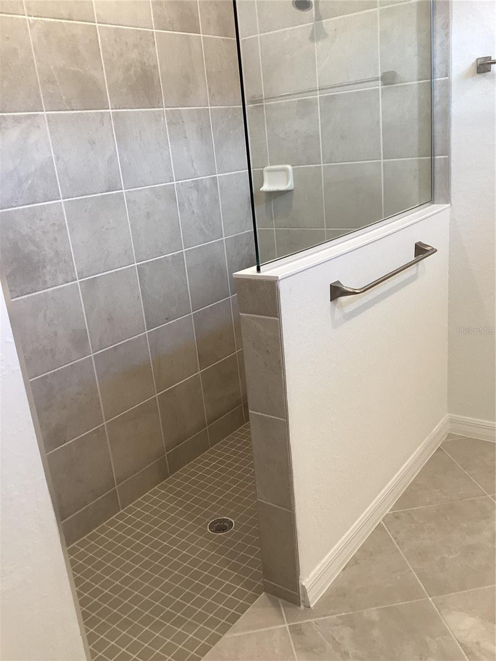
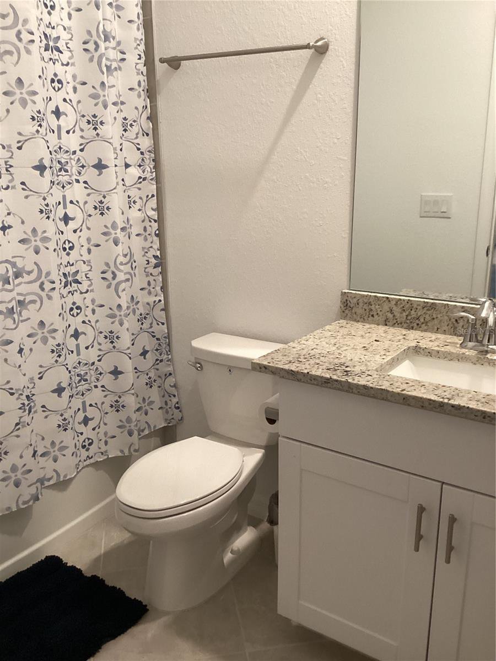
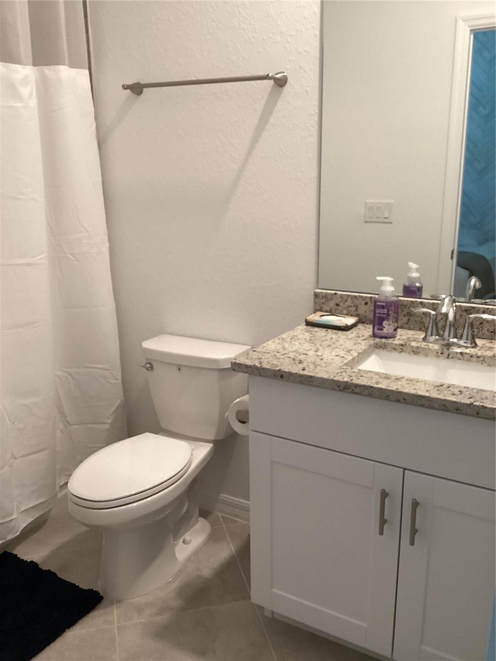
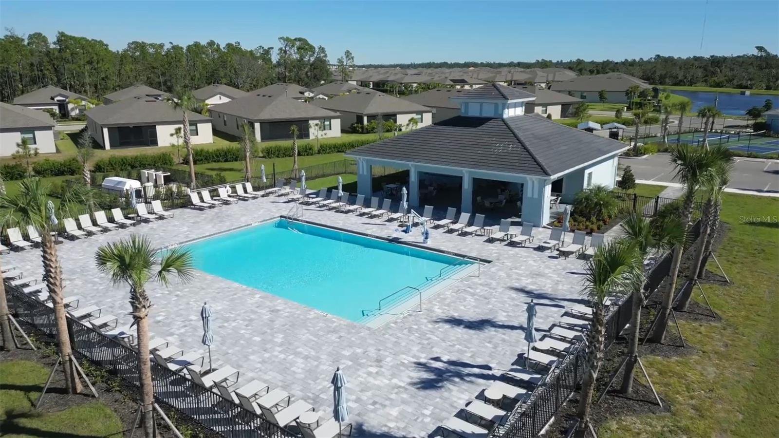
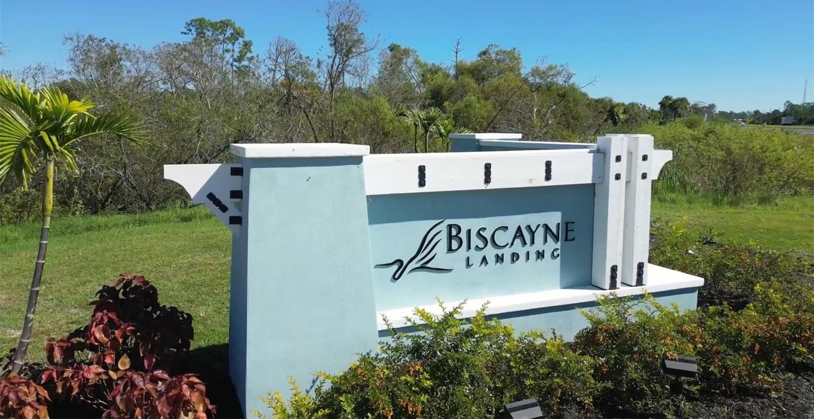
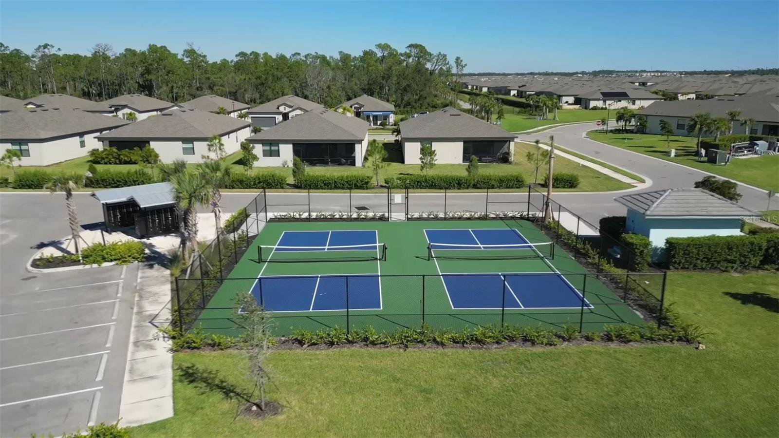
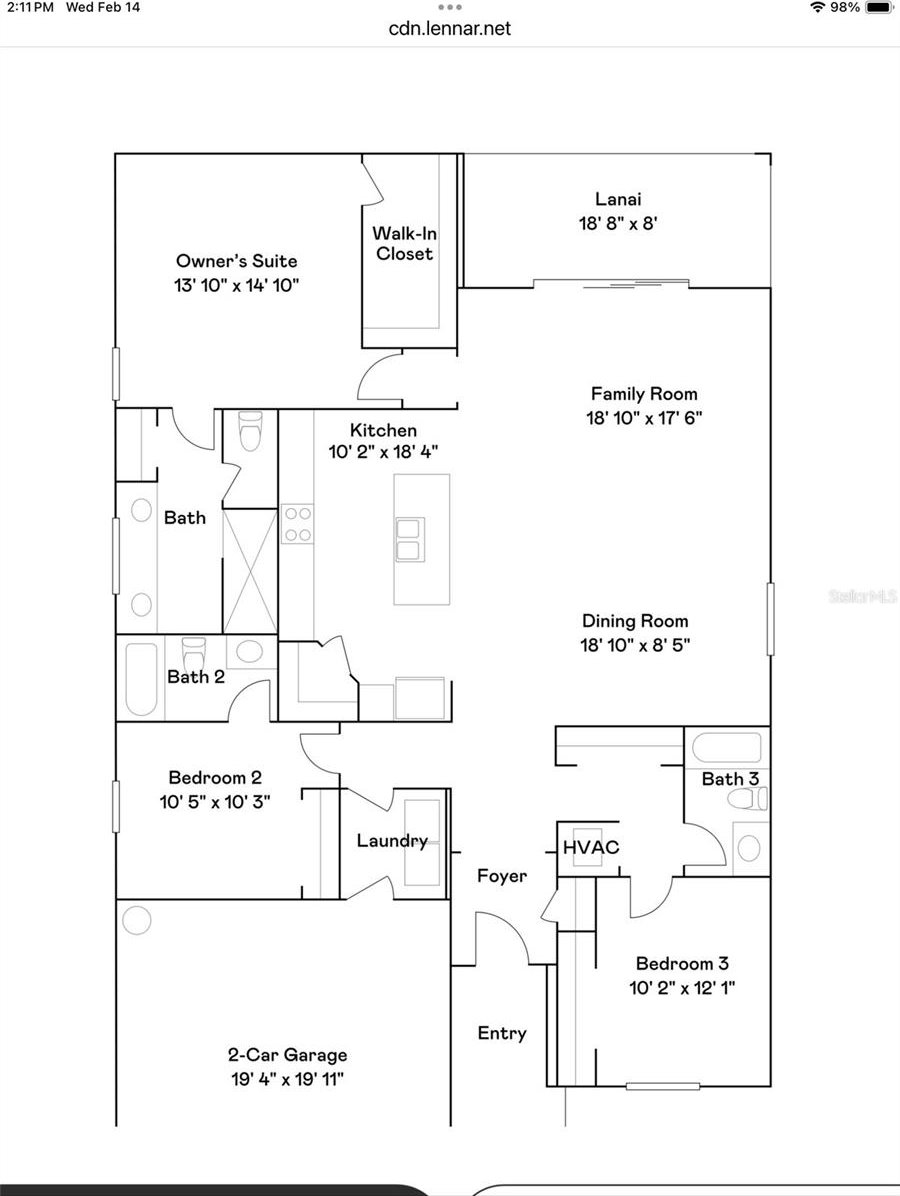
/t.realgeeks.media/thumbnail/iffTwL6VZWsbByS2wIJhS3IhCQg=/fit-in/300x0/u.realgeeks.media/livebythegulf/web_pages/l2l-banner_800x134.jpg)