8376 Creekview Lane, Englewood, FL 34224
- $364,900
- 2
- BD
- 2
- BA
- 1,453
- SqFt
- List Price
- $364,900
- Status
- Active
- Days on Market
- 16
- MLS#
- D6136225
- Property Style
- Single Family
- Year Built
- 1992
- Bedrooms
- 2
- Bathrooms
- 2
- Living Area
- 1,453
- Lot Size
- 6,709
- Acres
- 0.15
- Total Acreage
- 0 to less than 1/4
- Legal Subdivision Name
- Oyster Creek Ph 01
- Community Name
- Oyster Creek
- MLS Area Major
- Englewood
Property Description
Welcome to Paradise! This beautiful 2 bedroom 2 bathroom home is nestled in hidden gem of Oyster Creek. The golf course community home has had several updates done in the last few years. Including new tile roof 2019, painted inside, new windows, and modern ceiling fans and AC in 2020, new appliances in 2022, double insulation 2023 and new hot water heater in 2024. Tile floors re-grouted in 2023. This home is open floor plan, has inside laundry and large garage with lots of storage. Plus transfer switch in garage for generator. Back patio very private and peaceful. Both bedrooms has walk in closets. All in an active community beautiful golf course pickleball, tennis and community fitness center and pool. Plus you are close to some of our areas best beaches, great shopping and dinning. Come see this home for yourself and fine your own piece of Paradise!
Additional Information
- Taxes
- $2897
- Minimum Lease
- 1 Month
- HOA Fee
- $296
- HOA Payment Schedule
- Monthly
- Maintenance Includes
- Guard - 24 Hour, Cable TV, Common Area Taxes, Pool, Internet, Maintenance Structure, Maintenance Grounds, Management, Recreational Facilities, Trash
- Location
- FloodZone, Landscaped, Near Golf Course, Paved
- Community Features
- Buyer Approval Required, Clubhouse, Community Mailbox, Deed Restrictions, Fitness Center, Gated Community - Guard, Golf Carts OK, Golf, Pool, Special Community Restrictions, Tennis Courts, Golf Community, Maintenance Free
- Property Description
- One Story
- Zoning
- PD
- Interior Layout
- Ceiling Fans(s), High Ceilings, Open Floorplan, Primary Bedroom Main Floor, Solid Surface Counters, Walk-In Closet(s), Window Treatments
- Interior Features
- Ceiling Fans(s), High Ceilings, Open Floorplan, Primary Bedroom Main Floor, Solid Surface Counters, Walk-In Closet(s), Window Treatments
- Floor
- Ceramic Tile, Laminate
- Appliances
- Dishwasher, Disposal, Dryer, Electric Water Heater, Range, Refrigerator, Wine Refrigerator
- Utilities
- Cable Connected, Electricity Connected, Public, Sewer Connected, Sprinkler Well, Street Lights, Water Connected
- Heating
- Central, Electric
- Air Conditioning
- Central Air
- Exterior Construction
- Block, Stucco
- Exterior Features
- Hurricane Shutters, Irrigation System, Rain Gutters, Sliding Doors
- Roof
- Tile
- Foundation
- Slab
- Pool
- Community
- Garage Carport
- 2 Car Garage
- Garage Spaces
- 2
- Garage Dimensions
- 21x23
- Elementary School
- Vineland Elementary
- Middle School
- L.A. Ainger Middle
- High School
- Lemon Bay High
- Water View
- Lagoon
- Pets
- Not allowed
- Flood Zone Code
- 8AE
- Parcel ID
- 412009205009
- Legal Description
- OCS 001 0000 0032 OYSTER CREEK PH 1 LT 32 1143/1936 1237/1970 DC3996/2027-JAH 4010/2170 AFF4378/71-JJH 4378/72 4924/261 UNREC DC-KJS
Mortgage Calculator
Listing courtesy of PARADISE EXCLUSIVE INC.
StellarMLS is the source of this information via Internet Data Exchange Program. All listing information is deemed reliable but not guaranteed and should be independently verified through personal inspection by appropriate professionals. Listings displayed on this website may be subject to prior sale or removal from sale. Availability of any listing should always be independently verified. Listing information is provided for consumer personal, non-commercial use, solely to identify potential properties for potential purchase. All other use is strictly prohibited and may violate relevant federal and state law. Data last updated on
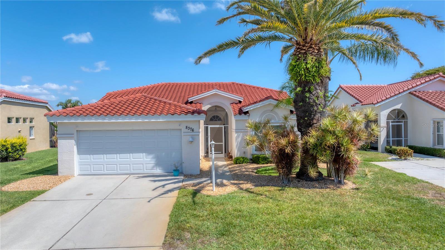
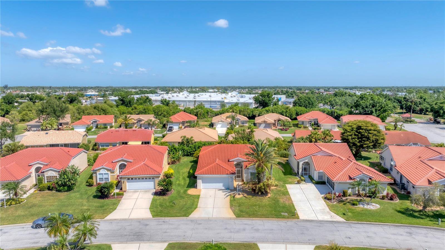
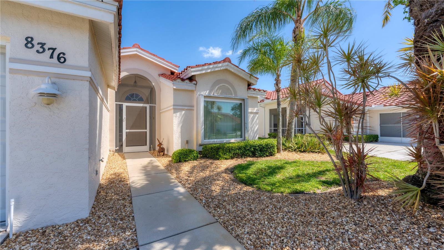
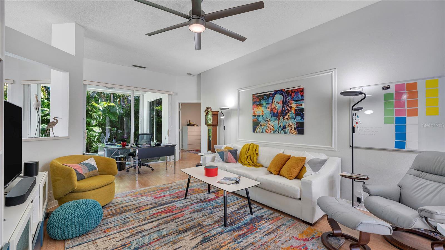
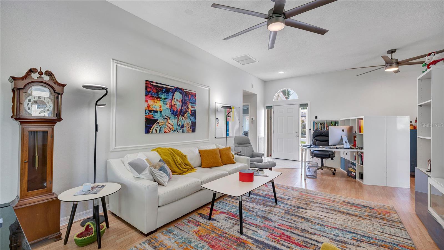
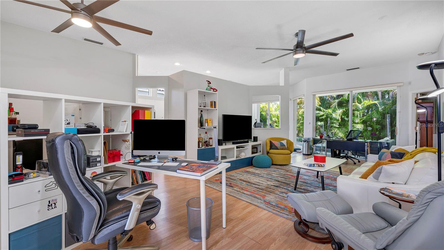
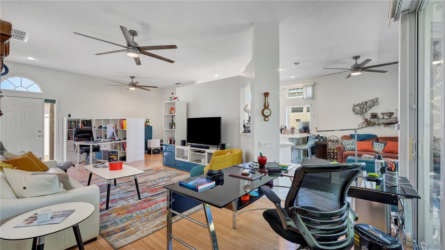

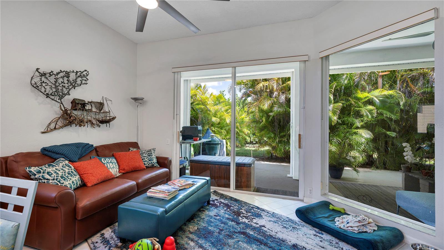
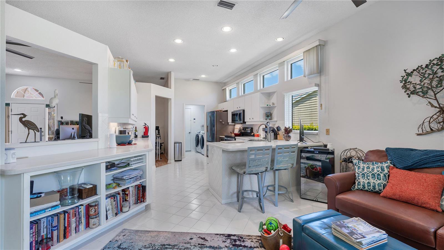
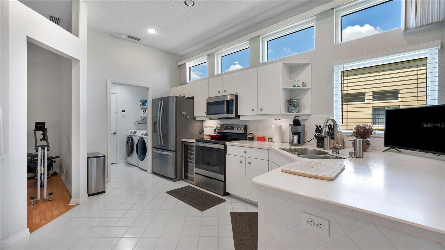
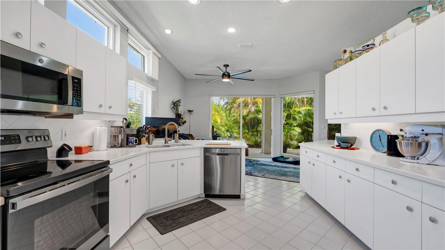
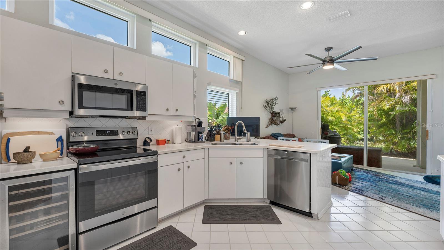
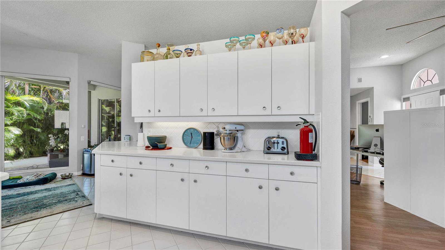

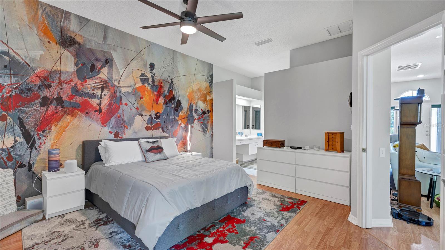
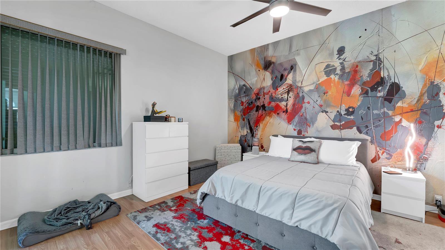
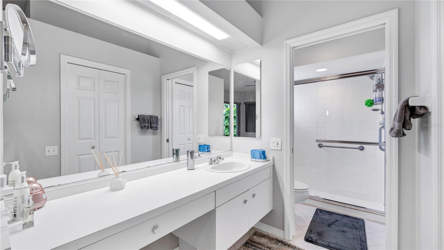
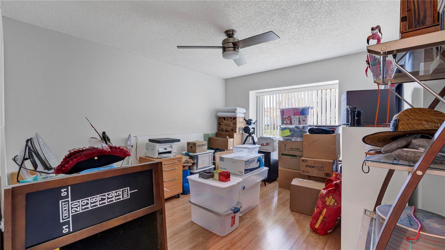


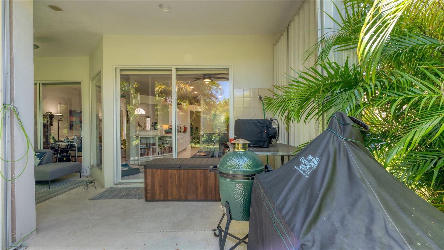
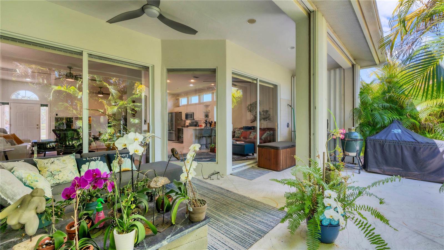
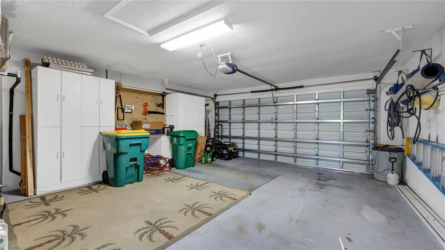
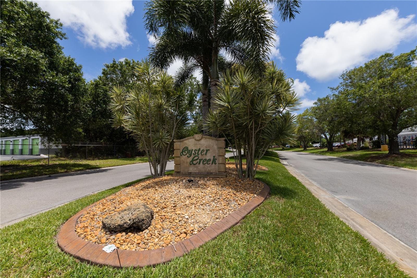
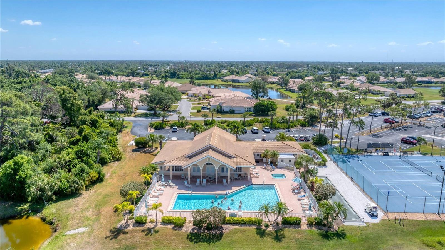
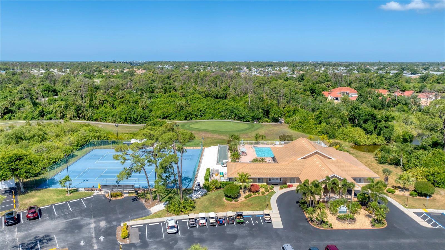
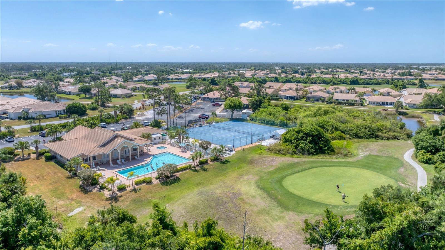
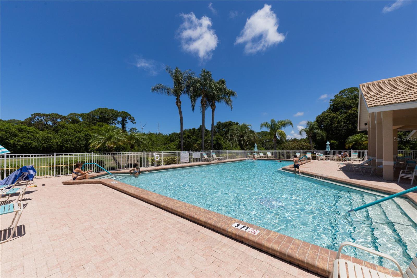
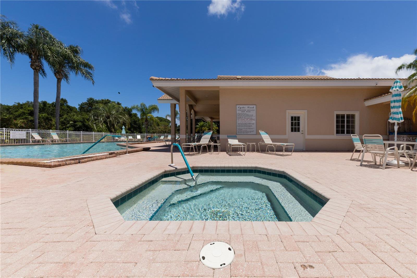
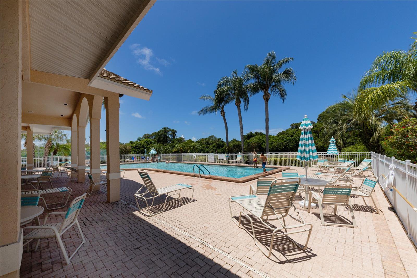
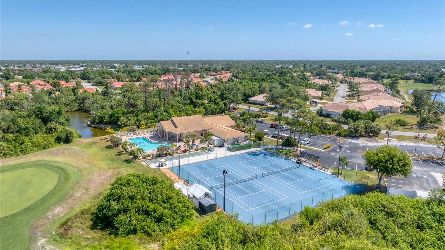
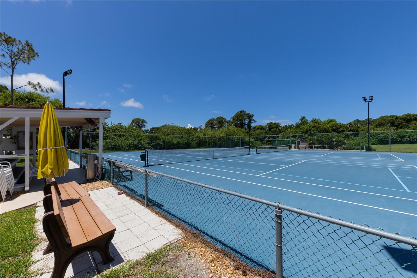
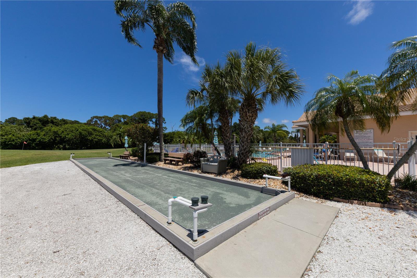
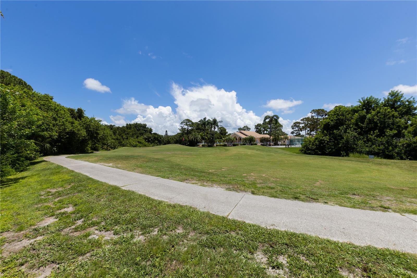

/t.realgeeks.media/thumbnail/iffTwL6VZWsbByS2wIJhS3IhCQg=/fit-in/300x0/u.realgeeks.media/livebythegulf/web_pages/l2l-banner_800x134.jpg)