626 Lomond Drive, Port Charlotte, FL 33953
- $417,000
- 3
- BD
- 2
- BA
- 1,753
- SqFt
- List Price
- $417,000
- Status
- Active
- Days on Market
- 15
- Price Change
- ▼ $13,000 1715902101
- MLS#
- C7491999
- Property Style
- Single Family
- Year Built
- 1987
- Bedrooms
- 3
- Bathrooms
- 2
- Living Area
- 1,753
- Lot Size
- 10,000
- Acres
- 0.23
- Total Acreage
- 0 to less than 1/4
- Legal Subdivision Name
- Port Charlotte Sec 032
- Community Name
- Port Charlotte
- MLS Area Major
- Port Charlotte
Property Description
GULF ACCESS ...NO FLOOD INSURANCE REQUIRED ….VACANT LOT NEXT DOOR FOR SALE C7471614, $79k. Enjoy the warmth of SOUTHERN EXPOSURE in this inviting home featuring a concrete seawall, ideal for potential pool installation and convenient powerboat access and NEW ROOF 2024. Open kitchen with white shaker cabinets, granite counters, breakfast bar and newer appliances. Polished porcelain tile is throughout the entire house. The well-thought-out split floor plan offers a spacious owner's suite with 2 large closets, spacious bathroom with wheelchair accessible shower with grab bars and beautiful double sink vanity. There's direct access to the lanai for a seamless indoor-outdoor transition. Discover a cozy guest wing to the right of the house, boasting two bedrooms with a shared bathroom and a convenient indoor laundry room with built in pantry. The heart of the home lies in its open kitchen, seamlessly flowing into the living room, with a dinette area and a dining space that can easily double as an office. Nestled out of the flood zone, this residence is perfectly situated between North Port and Port Charlotte, ensuring easy access to I-75, as well as nearby restaurants, hospitals, and shopping destinations. Embrace the simplicity of a well-designed home in a prime location.PRIVATE FINANCING AVAILABLE.
Additional Information
- Taxes
- $2300
- Minimum Lease
- No Minimum
- Community Features
- No Deed Restriction
- Property Description
- One Story
- Zoning
- RSF3.5
- Interior Layout
- Ceiling Fans(s), Primary Bedroom Main Floor, Split Bedroom, Vaulted Ceiling(s), Walk-In Closet(s)
- Interior Features
- Ceiling Fans(s), Primary Bedroom Main Floor, Split Bedroom, Vaulted Ceiling(s), Walk-In Closet(s)
- Floor
- Tile
- Appliances
- Dishwasher, Microwave, Range, Refrigerator
- Utilities
- Cable Available
- Heating
- Central
- Air Conditioning
- Central Air
- Exterior Construction
- Block
- Exterior Features
- Lighting
- Roof
- Shingle
- Foundation
- Slab
- Pool
- No Pool
- Garage Carport
- 2 Car Garage
- Garage Spaces
- 2
- Water Extras
- Seawall - Concrete
- Water Frontage
- Canal - Brackish, Canal - Saltwater
- Flood Zone Code
- X
- Parcel ID
- 402103351014
- Legal Description
- PCH 032 2446 0015 PORT CHARLOTTE SEC32 BLK2446 LT15 160/200 584/382 765/166 865/1013 DC1317/2169
Mortgage Calculator
Listing courtesy of RE/MAX PALM REALTY.
StellarMLS is the source of this information via Internet Data Exchange Program. All listing information is deemed reliable but not guaranteed and should be independently verified through personal inspection by appropriate professionals. Listings displayed on this website may be subject to prior sale or removal from sale. Availability of any listing should always be independently verified. Listing information is provided for consumer personal, non-commercial use, solely to identify potential properties for potential purchase. All other use is strictly prohibited and may violate relevant federal and state law. Data last updated on
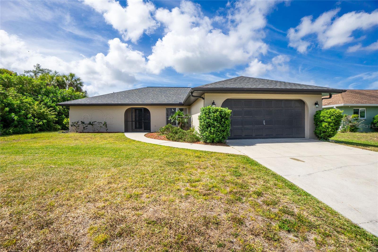

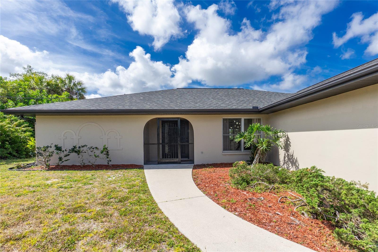
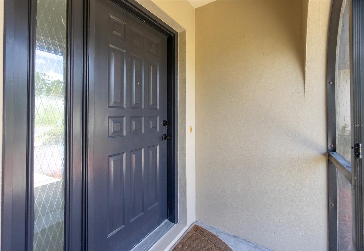
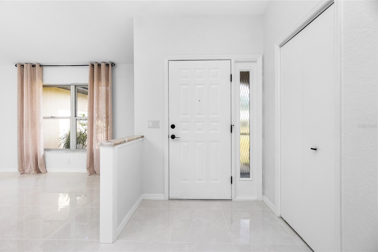
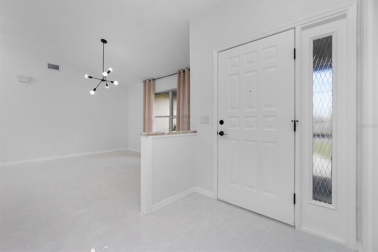

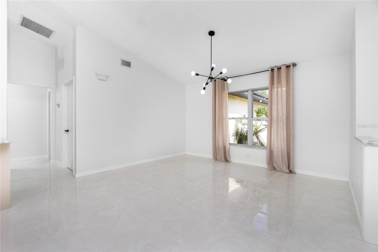
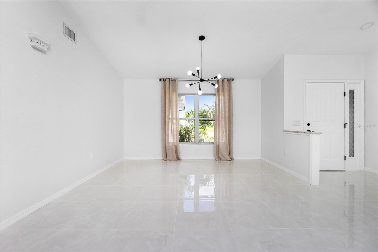
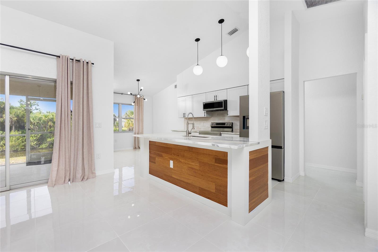
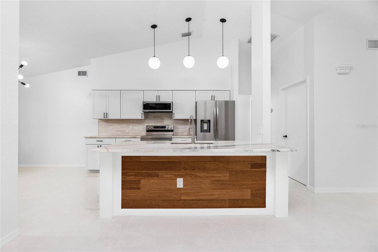

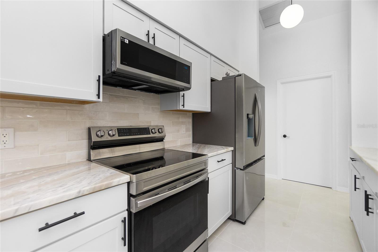
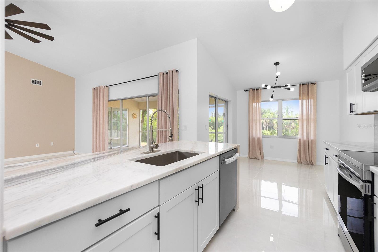
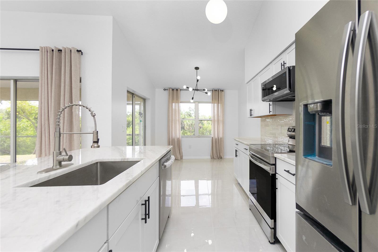
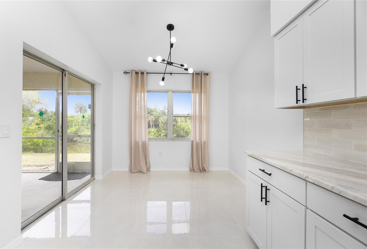
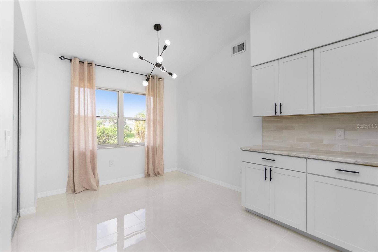
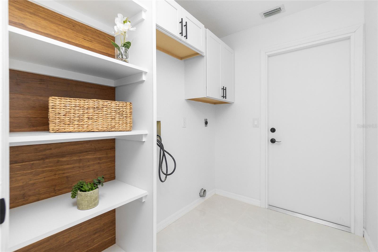

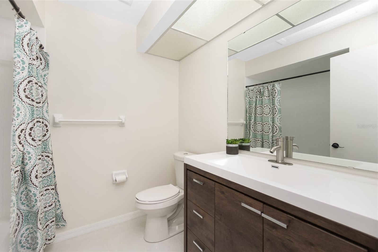

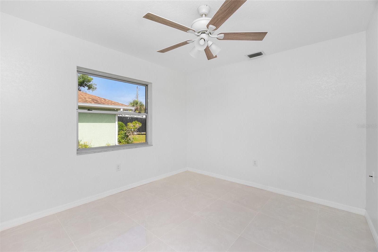
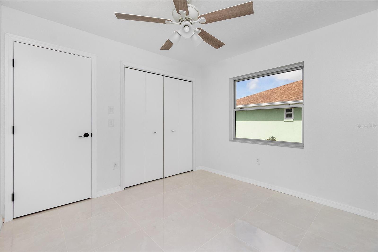

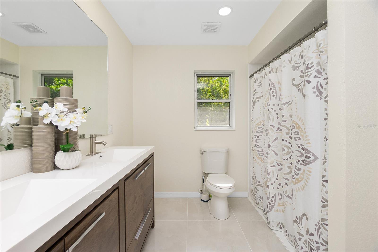
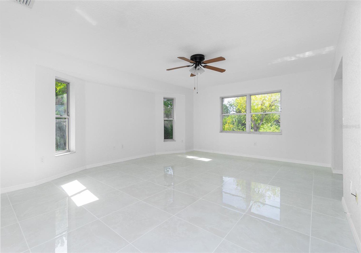
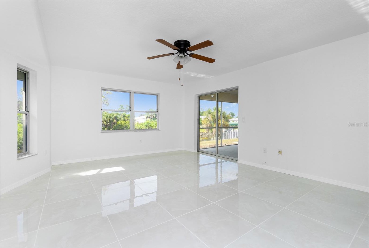
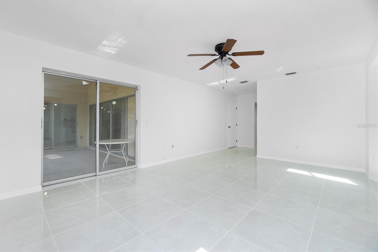

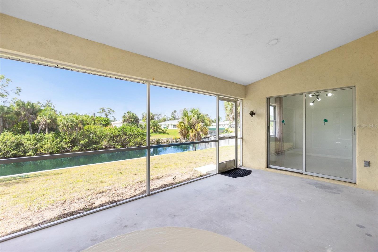
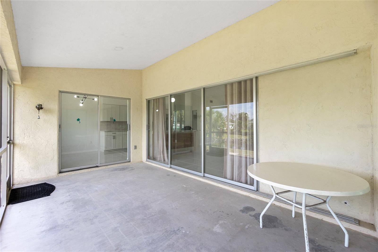
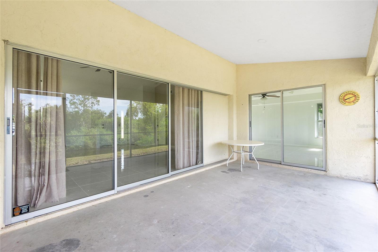
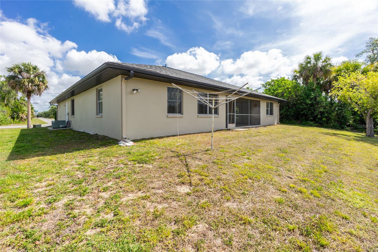
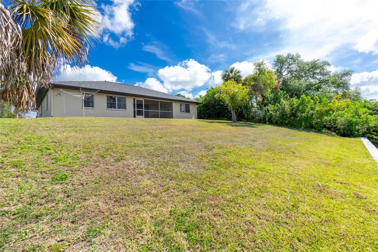
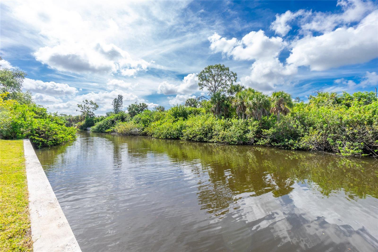
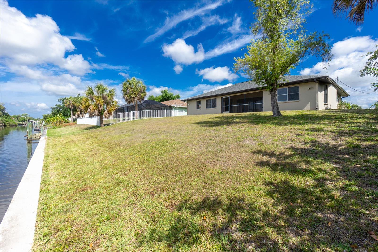
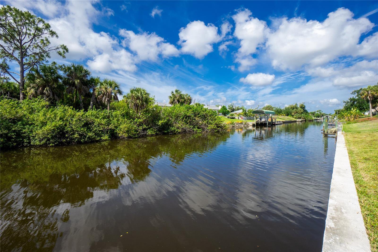



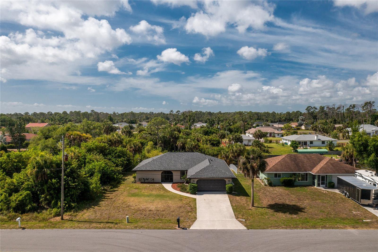
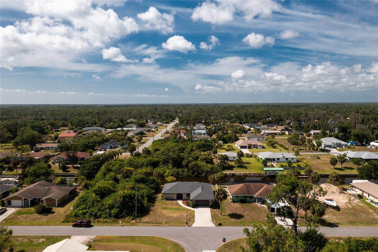
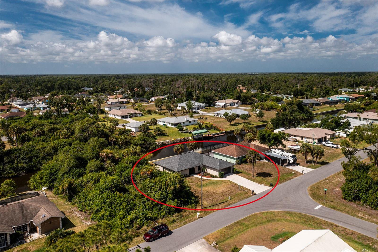
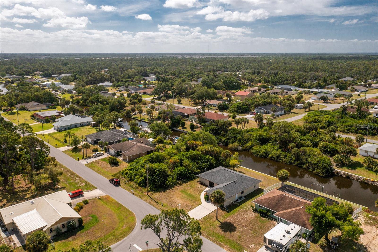

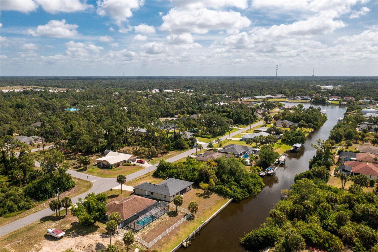
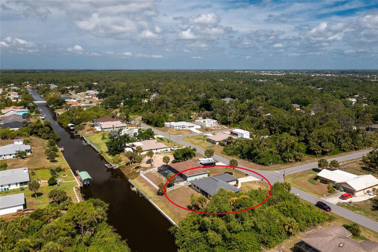

/t.realgeeks.media/thumbnail/iffTwL6VZWsbByS2wIJhS3IhCQg=/fit-in/300x0/u.realgeeks.media/livebythegulf/web_pages/l2l-banner_800x134.jpg)