16040 Shoreline Drive, Punta Gorda, FL 33982
- $789,000
- 3
- BD
- 2.5
- BA
- 2,278
- SqFt
- List Price
- $789,000
- Status
- Pending
- Days on Market
- 11
- MLS#
- C7491825
- Property Style
- Single Family
- Year Built
- 2022
- Bedrooms
- 3
- Bathrooms
- 2.5
- Baths Half
- 1
- Living Area
- 2,278
- Lot Size
- 12,394
- Acres
- 0.28
- Total Acreage
- 1/4 to less than 1/2
- Legal Subdivision Name
- Babcock Ranch Community Village 3
- Community Name
- Babcock Ranch
- MLS Area Major
- Punta Gorda
Property Description
Absolutely spectacular home! This Stardom floorplan by Pulte homes is located in the desirable, gated community of Edgewater Shores in Babcock Ranch. Edgewater Shores features Great Lake views and its own private pool amenity, with only 101 homes in a quiet setting. Just a short bike or golf cart ride from downtown Founder's Square, this lakeside home provides beautiful sunsets and all the best that Babcock Ranch has to offer. This 3 bedroom + Den home features Pulte's best upgrades like a built-in kitchen with Kitchen Aid appliances, upgraded wood-look tile plank floors, a gorgeous salt-water pool with sunshelf, built in lighting and a stunning lake view...and the very popular 3 car garage option! Extras like water treatment system and designer window treatments and outdoor kitchen pre-plumb mean that you'll be ready to live the good life as soon as you move in. Just bring your towel and get ready to relax on your lanai as you watch the sun set every night! Call now for your own personal showing!
Additional Information
- Taxes
- $11297
- Taxes
- $2,480
- Minimum Lease
- 2 Months
- HOA Fee
- $1,100
- HOA Payment Schedule
- Quarterly
- Maintenance Includes
- Pool, Internet, Maintenance Grounds, Private Road, Recreational Facilities, Security, Trash
- Community Features
- Clubhouse, Community Mailbox, Dog Park, Gated Community - No Guard, Irrigation-Reclaimed Water, Park, Playground, Pool, Restaurant, Sidewalks, Tennis Courts, No Deed Restriction, Security
- Property Description
- One Story
- Zoning
- BOZD
- Interior Layout
- Built-in Features, Ceiling Fans(s), Coffered Ceiling(s), Crown Molding, Dry Bar, Eat-in Kitchen, Kitchen/Family Room Combo, Open Floorplan, Pest Guard System, Primary Bedroom Main Floor, Solid Surface Counters, Tray Ceiling(s), Walk-In Closet(s), Window Treatments
- Interior Features
- Built-in Features, Ceiling Fans(s), Coffered Ceiling(s), Crown Molding, Dry Bar, Eat-in Kitchen, Kitchen/Family Room Combo, Open Floorplan, Pest Guard System, Primary Bedroom Main Floor, Solid Surface Counters, Tray Ceiling(s), Walk-In Closet(s), Window Treatments
- Floor
- Carpet, Tile
- Appliances
- Built-In Oven, Cooktop, Dishwasher, Disposal, Dryer, Freezer, Gas Water Heater, Ice Maker, Microwave, Range Hood, Refrigerator, Tankless Water Heater, Washer, Water Filtration System
- Utilities
- Electricity Connected, Natural Gas Connected, Sewer Connected, Sprinkler Meter, Sprinkler Recycled, Street Lights, Underground Utilities, Water Connected
- Heating
- Central, Electric
- Air Conditioning
- Central Air
- Exterior Construction
- Block, Stucco
- Exterior Features
- Irrigation System, Lighting, Sidewalk, Sliding Doors, Sprinkler Metered
- Roof
- Shingle
- Foundation
- Block
- Pool
- Community, Private
- Pool Type
- Heated, In Ground, Lighting, Screen Enclosure
- Garage Carport
- 3 Car Garage
- Garage Spaces
- 3
- Water Extras
- Boat Ramp - Private
- Water View
- Lake
- Pets
- Not allowed
- Flood Zone Code
- X
- Parcel ID
- 422630117003
- Legal Description
- BCV 003 00SW 1676 BABCOCK RANCH COMMUNITY VILLAGE III SOUTHWEST LOT 1676 ( 12394 SF) 4677/1377 5017/539
Mortgage Calculator
Listing courtesy of EXP REALTY LLC.
StellarMLS is the source of this information via Internet Data Exchange Program. All listing information is deemed reliable but not guaranteed and should be independently verified through personal inspection by appropriate professionals. Listings displayed on this website may be subject to prior sale or removal from sale. Availability of any listing should always be independently verified. Listing information is provided for consumer personal, non-commercial use, solely to identify potential properties for potential purchase. All other use is strictly prohibited and may violate relevant federal and state law. Data last updated on
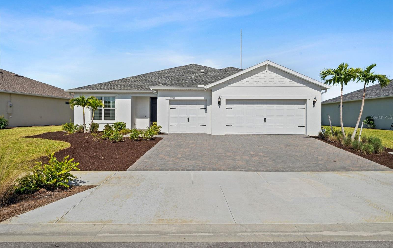
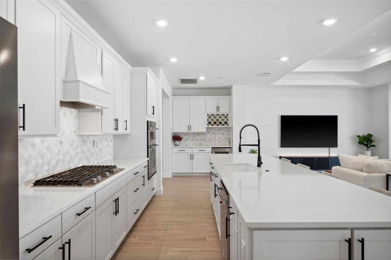

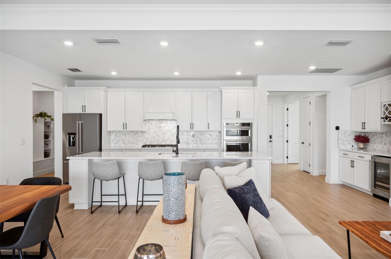
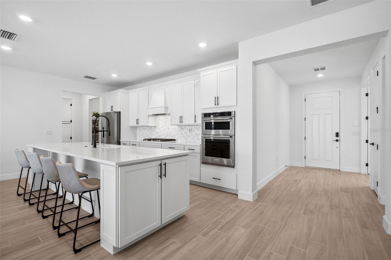
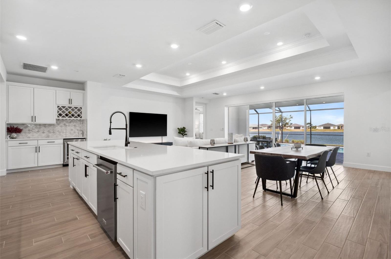
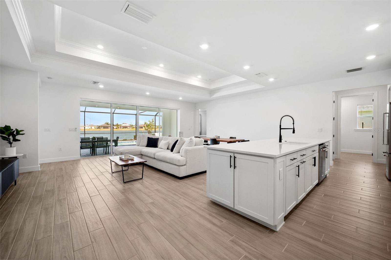

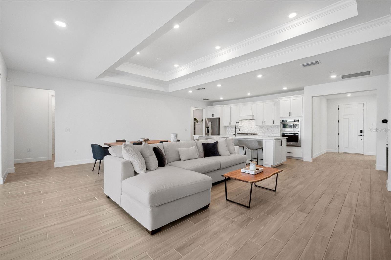
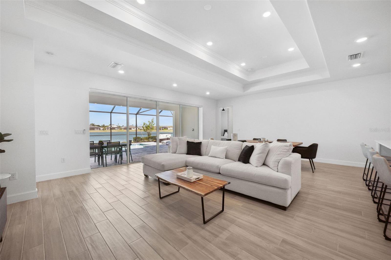
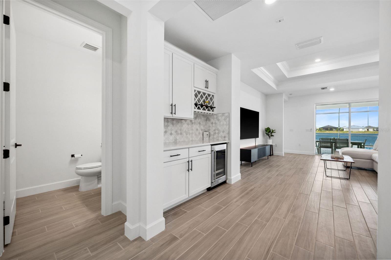
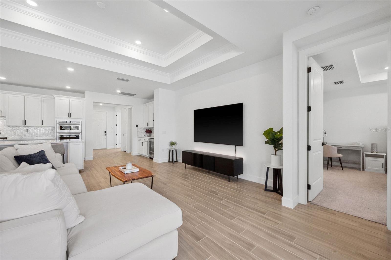
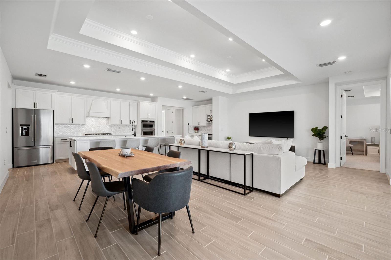
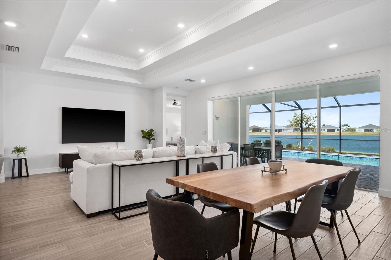
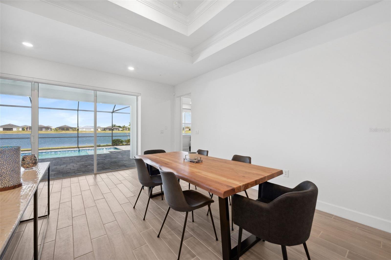
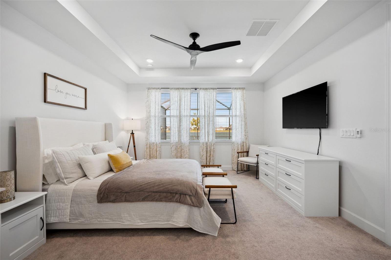
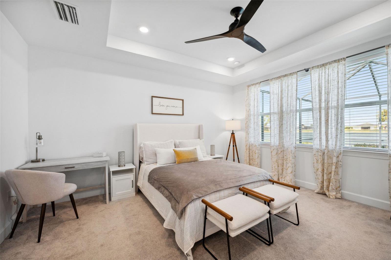
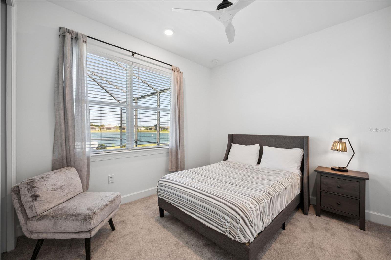

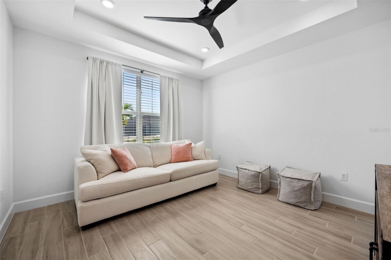
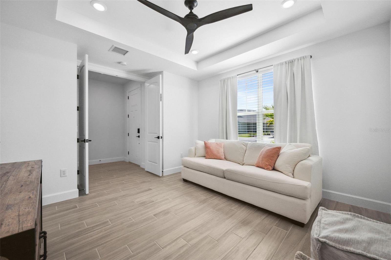
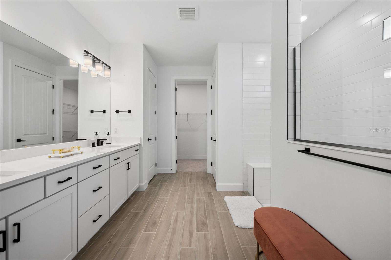
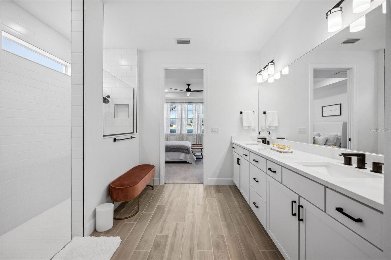
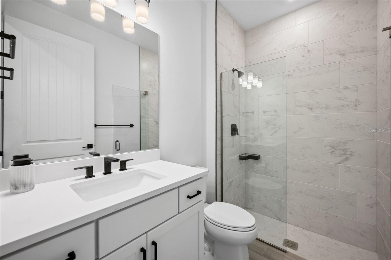
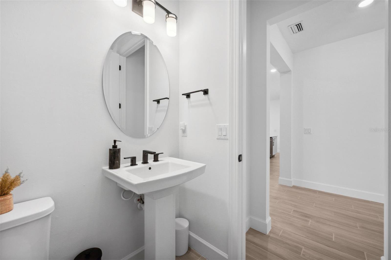

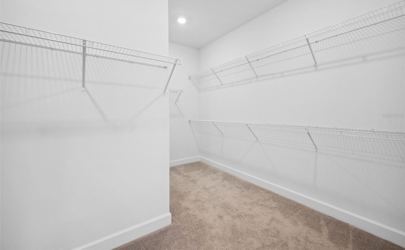
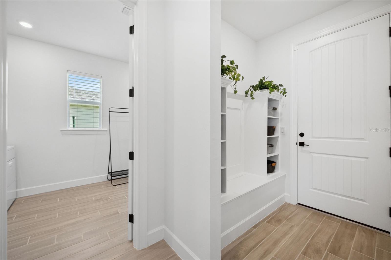
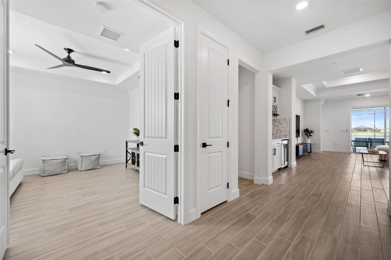
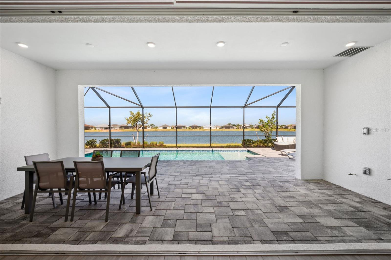
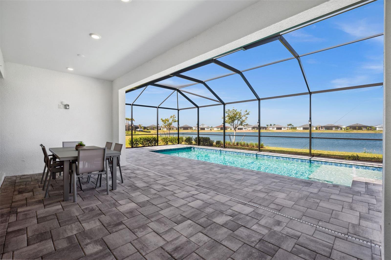
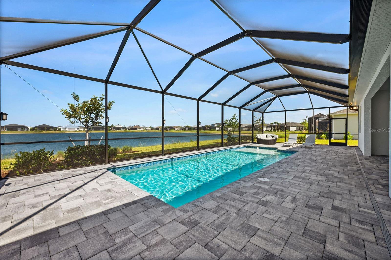
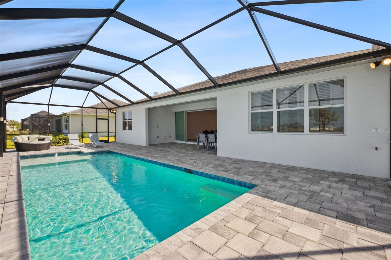

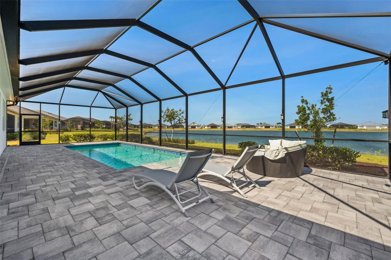



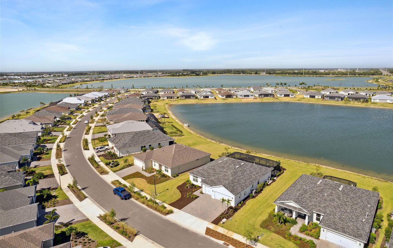
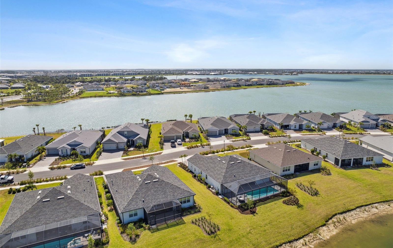



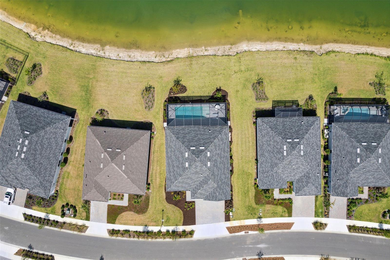
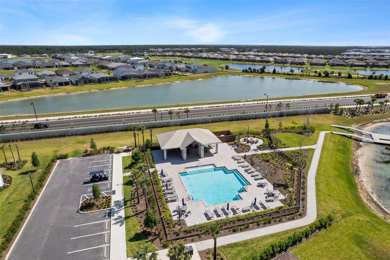
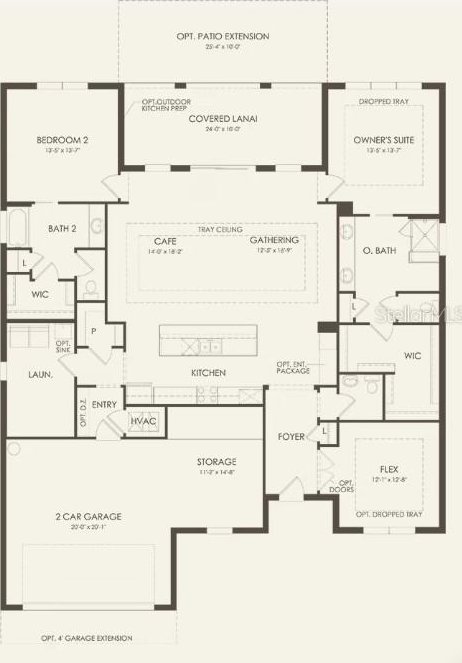
/t.realgeeks.media/thumbnail/iffTwL6VZWsbByS2wIJhS3IhCQg=/fit-in/300x0/u.realgeeks.media/livebythegulf/web_pages/l2l-banner_800x134.jpg)