14533 Keene Avenue, Port Charlotte, FL 33953
- $300,000
- 3
- BD
- 2
- BA
- 2,088
- SqFt
- List Price
- $300,000
- Status
- Pending
- Days on Market
- 12
- MLS#
- C7491752
- Property Style
- Single Family
- Year Built
- 1999
- Bedrooms
- 3
- Bathrooms
- 2
- Living Area
- 2,088
- Lot Size
- 11,741
- Acres
- 0.27
- Total Acreage
- 1/4 to less than 1/2
- Legal Subdivision Name
- Port Charlotte
- Community Name
- Port Charlotte
- MLS Area Major
- Port Charlotte
Property Description
Great Opportunity! 3 bedroom, 2 bath, 2 car garage home on City Water! Designed with entertaining in mind, this floor plan offers a seamless blend of comfort and functionality. The split bedroom layout ensures privacy, while the dining room/living room combo provides ample space for gatherings. The eat-in kitchen features a breakfast bar overlooking the family room, creating a central hub for socializing. Granite countertops, abundant cabinets, and all appliances included. Retreat to the spacious Primary Suite, boasting two walk-in closets, dual sinks, a separate shower, and a luxurious garden tub - perfect for unwinding. Generously sized guest bedrooms offer walk-in closets and share a well-appointed guest bath with access to the lanai. French doors from both the primary bedroom and kitchen open to the lanai, while sliders from the dining area offer additional access. Flooring consists of carpet and tile. Additional features such as rounded corners, plant shelves, an inside laundry room, manabloc plumbing and an irrigation system fed by a well enhance the home's appeal. According to seller/city records, the roof was replaced in 2018. Conveniently located near shopping centers, restaurants, golf courses, and with easy access to I-75, this home offers the perfect blend of comfort and convenience for your lifestyle needs. Don't miss out on this fantastic opportunity to make it yours!
Additional Information
- Taxes
- $5326
- Minimum Lease
- No Minimum
- Community Features
- No Deed Restriction
- Property Description
- One Story
- Zoning
- RSF3.5
- Interior Layout
- Ceiling Fans(s), Eat-in Kitchen, Kitchen/Family Room Combo, Living Room/Dining Room Combo, Stone Counters, Walk-In Closet(s)
- Interior Features
- Ceiling Fans(s), Eat-in Kitchen, Kitchen/Family Room Combo, Living Room/Dining Room Combo, Stone Counters, Walk-In Closet(s)
- Floor
- Carpet, Tile
- Appliances
- Cooktop, Dishwasher, Electric Water Heater, Range, Range Hood, Refrigerator
- Utilities
- Electricity Connected, Sprinkler Well, Water Connected
- Heating
- Central
- Air Conditioning
- Central Air
- Exterior Construction
- Stucco
- Exterior Features
- Irrigation System, Sliding Doors
- Roof
- Shingle
- Foundation
- Block, Slab
- Pool
- No Pool
- Garage Carport
- 2 Car Garage
- Garage Spaces
- 2
- Flood Zone Code
- X
- Parcel ID
- 402104282008
- Legal Description
- PCH 032 2468 0010 PORT CHARLOTTE SEC32 BLK2468 LT 10 454/884 1692/782 DC3033/1885-RCM 3692/940 3953/565 3985/1867
Mortgage Calculator
Listing courtesy of KW PEACE RIVER PARTNERS.
StellarMLS is the source of this information via Internet Data Exchange Program. All listing information is deemed reliable but not guaranteed and should be independently verified through personal inspection by appropriate professionals. Listings displayed on this website may be subject to prior sale or removal from sale. Availability of any listing should always be independently verified. Listing information is provided for consumer personal, non-commercial use, solely to identify potential properties for potential purchase. All other use is strictly prohibited and may violate relevant federal and state law. Data last updated on
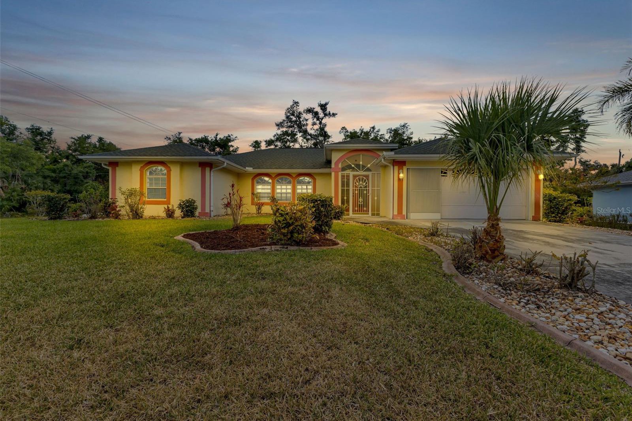
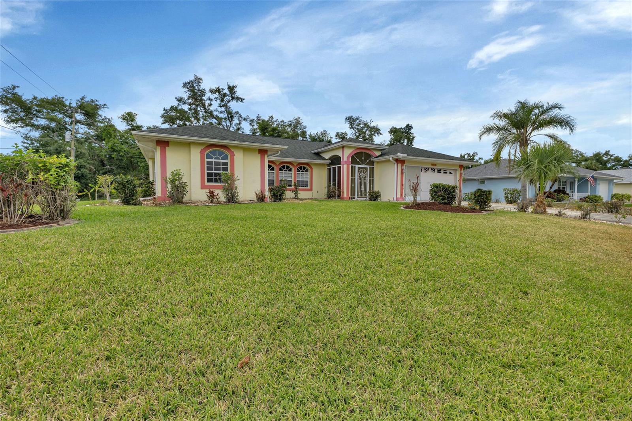

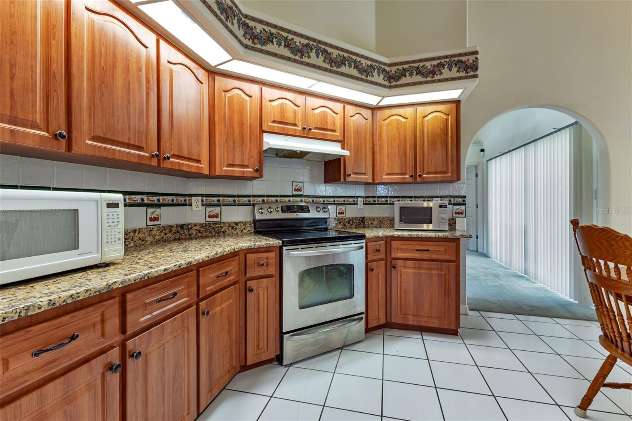
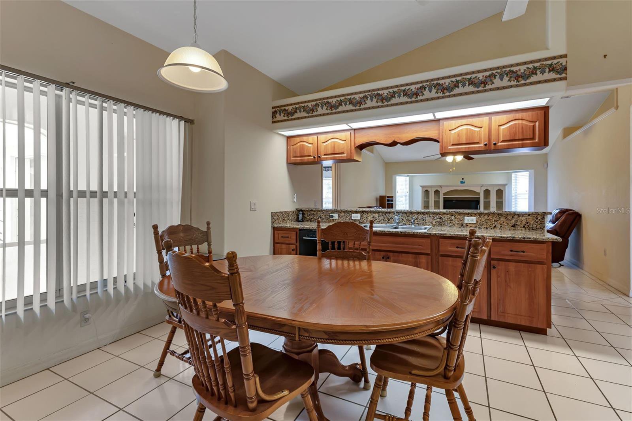


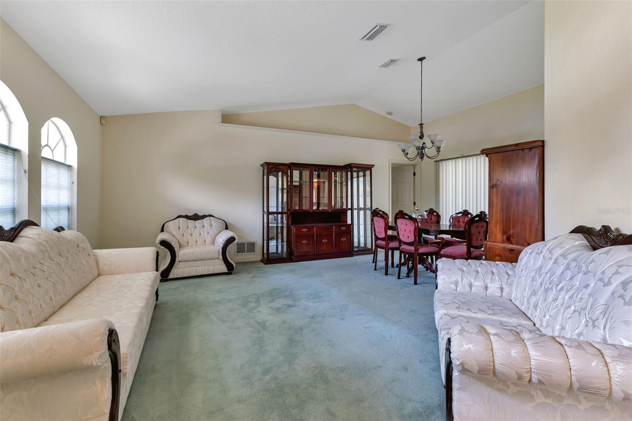
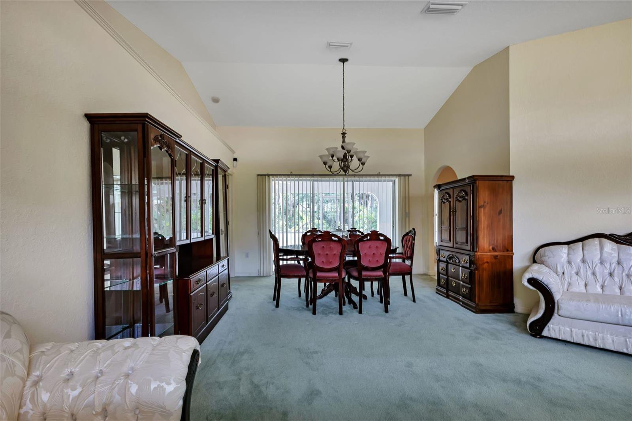

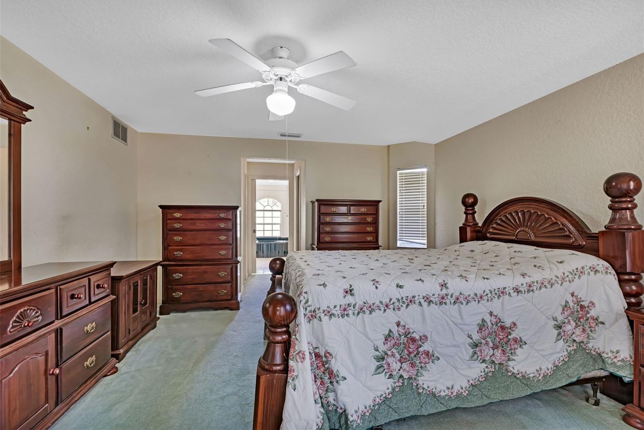

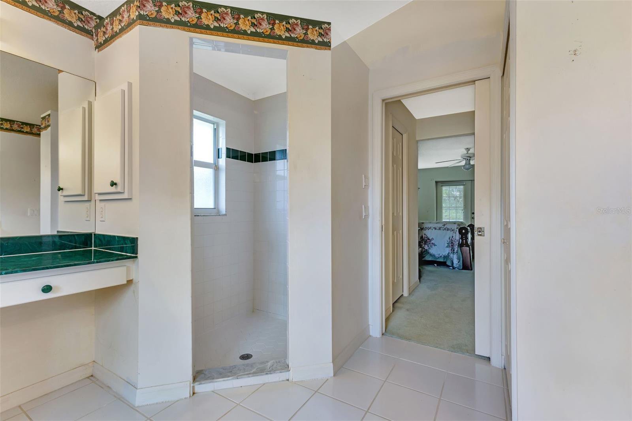
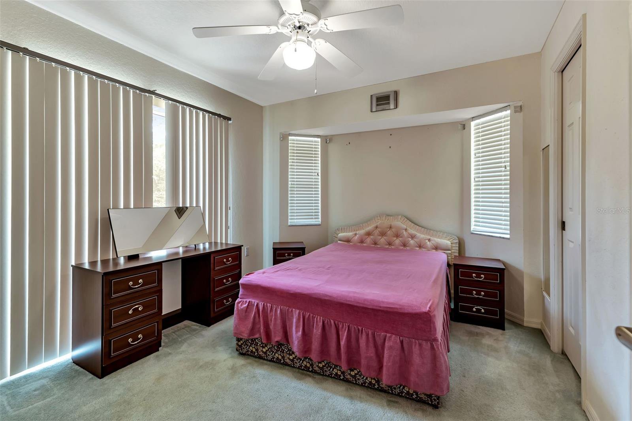
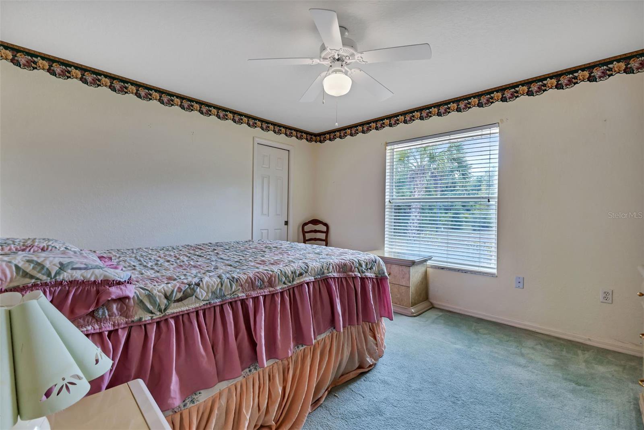


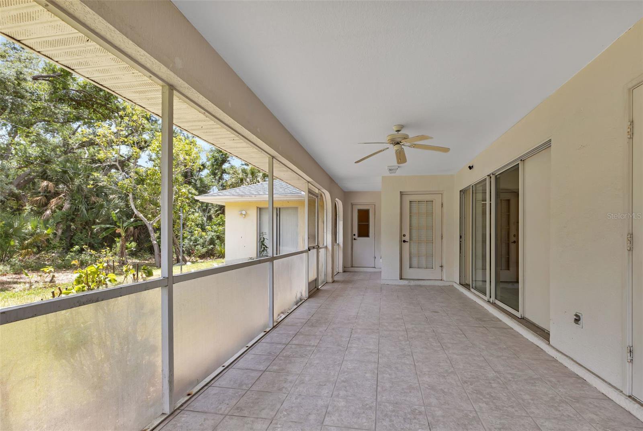
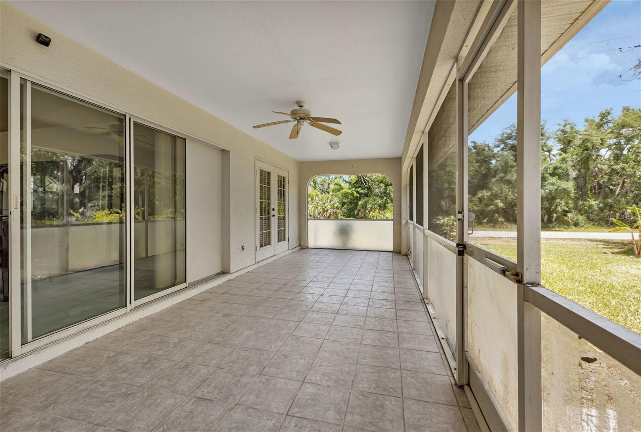

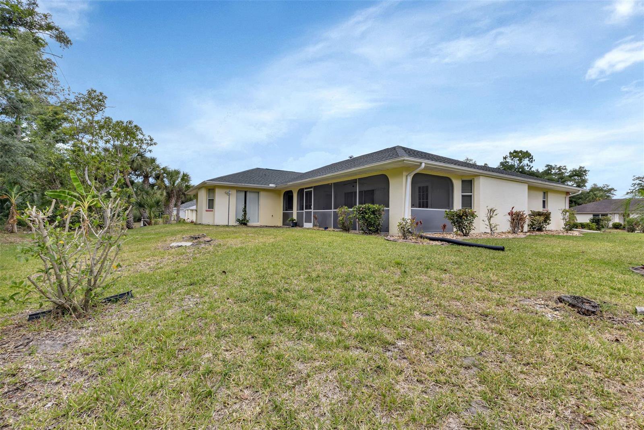
/t.realgeeks.media/thumbnail/iffTwL6VZWsbByS2wIJhS3IhCQg=/fit-in/300x0/u.realgeeks.media/livebythegulf/web_pages/l2l-banner_800x134.jpg)