1221 Zinnea Street, Port Charlotte, FL 33952
- $465,000
- 3
- BD
- 2
- BA
- 1,885
- SqFt
- List Price
- $465,000
- Status
- Active
- Days on Market
- 17
- MLS#
- C7491262
- Property Style
- Single Family
- Architectural Style
- Traditional
- Year Built
- 1987
- Bedrooms
- 3
- Bathrooms
- 2
- Living Area
- 1,885
- Lot Size
- 20,038
- Acres
- 0.46
- Total Acreage
- 1/4 to less than 1/2
- Legal Subdivision Name
- Port Charlotte Sec 027
- Community Name
- Port Charlotte Subs
- MLS Area Major
- Port Charlotte
Property Description
LOCATION, LOCATION! NO HOA, NO FLOOD ZONE, HOME WARRANTY AND A DOUBLE LOT WITH OVERSIZED DETACHED GARAGE! This spacious (3)bedroom, (2) bath home with split floor plan and 1,885 sq ft of living space has so much to offer. The kitchen has been totally updated with "push to open" cabinets and a beverage bar area. Every inch has been maximized down to the kick plates that have additional storage in them. Quartz counters, new backsplash, stainless steel appliances, pass-through window and a large sink all add to the pleasure of being in this kitchen. The kitchen with a sit at counter and also overlooks a family room. The home has luxury, vinyl flooring in all the main living areas. Enjoy the oversized, HEATED pool, the large covered lanai area and fenced yard. Have peace of mind knowing that this home has complete HURRICANE coverings. Improvements includes: resurfaced pool (2017), METAL ROOF (2015), water heater (2016) and powered storm shutters on the lanai (2016). If all this was not enough, you have a 980 sq ft (28'x35') electric-powered detached garage that can store your boat or camper and a driveway big enough to have that RV. It could be the perfect space for your workshop, business or crafting area. There is an additional shed for your storage needs as well. It is centrally located close to shopping, restaurants local golfing and area beaches. Come and take a look at all the possibilities that this home and location have to offer.
Additional Information
- Taxes
- $3942
- Minimum Lease
- No Minimum
- Location
- In County, Level, Oversized Lot, Paved
- Community Features
- None, No Deed Restriction
- Property Description
- One Story, Attached
- Zoning
- RSF3.5
- Interior Layout
- Ceiling Fans(s), High Ceilings, Kitchen/Family Room Combo, Living Room/Dining Room Combo, Primary Bedroom Main Floor, Skylight(s), Solid Wood Cabinets, Split Bedroom, Stone Counters, Thermostat, Vaulted Ceiling(s), Walk-In Closet(s), Window Treatments
- Interior Features
- Ceiling Fans(s), High Ceilings, Kitchen/Family Room Combo, Living Room/Dining Room Combo, Primary Bedroom Main Floor, Skylight(s), Solid Wood Cabinets, Split Bedroom, Stone Counters, Thermostat, Vaulted Ceiling(s), Walk-In Closet(s), Window Treatments
- Floor
- Luxury Vinyl, Tile
- Appliances
- Convection Oven, Dishwasher, Disposal, Dryer, Electric Water Heater, Exhaust Fan, Microwave, Range, Refrigerator, Washer, Water Filtration System
- Utilities
- BB/HS Internet Available, Cable Connected, Electricity Connected, Phone Available, Sewer Connected, Underground Utilities, Water Connected
- Heating
- Central
- Air Conditioning
- Central Air
- Exterior Construction
- Block, Stucco
- Exterior Features
- Hurricane Shutters, Outdoor Shower, Rain Gutters, Sliding Doors
- Roof
- Metal
- Foundation
- Slab
- Pool
- Private
- Pool Type
- Gunite, Heated, In Ground, Outside Bath Access, Pool Sweep, Screen Enclosure
- Garage Carport
- 5+ Car Garage
- Garage Spaces
- 5
- Garage Features
- Boat, Driveway, Ground Level, Oversized, RV Parking, Workshop in Garage
- Garage Dimensions
- 19x19
- Elementary School
- Neil Armstrong Elementary
- Middle School
- Murdock Middle
- High School
- Port Charlotte High
- Fences
- Chain Link
- Pets
- Allowed
- Flood Zone Code
- X
- Parcel ID
- 402210251023
- Legal Description
- PORT CHARLOTTE SEC 27 BLK 1455 LT 15 331/491 551/652 634/484 910/1624 DC3691/1302-SJL PR15-1395-HMLDC4002/931-HML LOA4003/1442 4004/961 PCH 027 1455 0016 PORT CHARLOTTE SEC 27 BLK 1455 LT 16 284/961028-1240 DC3691/1302-SJL DC3997/457-HML PR15-1395-HML LOA4003/1442 4004/961 PCH 027 1455 0014 PORT CHARLOTTES SEC 27 BLK 1455 LT 14 331/491 551/652 636/799 1157/1541 DC3691/1302-SJL DC3997/457-HML PR15-1395-HML LOA4003/1442 4004/961
Mortgage Calculator
Listing courtesy of COLDWELL BANKER REALTY.
StellarMLS is the source of this information via Internet Data Exchange Program. All listing information is deemed reliable but not guaranteed and should be independently verified through personal inspection by appropriate professionals. Listings displayed on this website may be subject to prior sale or removal from sale. Availability of any listing should always be independently verified. Listing information is provided for consumer personal, non-commercial use, solely to identify potential properties for potential purchase. All other use is strictly prohibited and may violate relevant federal and state law. Data last updated on
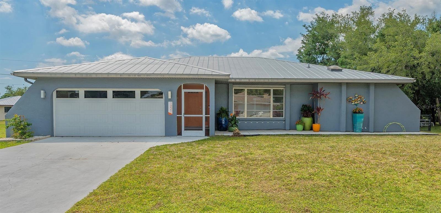


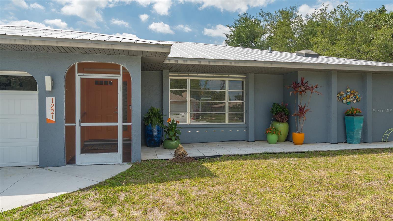



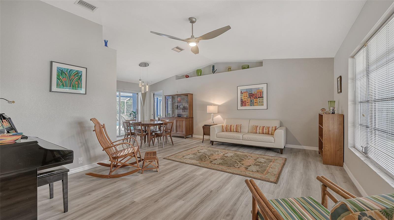
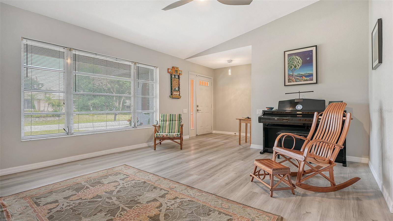
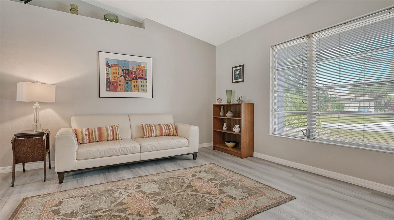


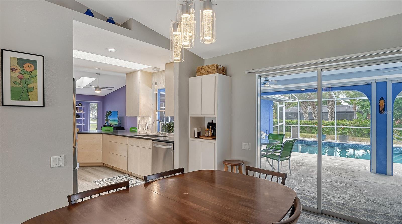

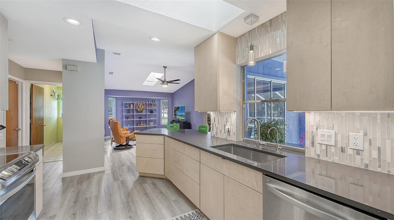
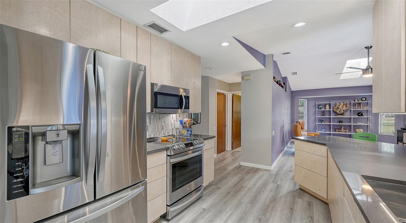
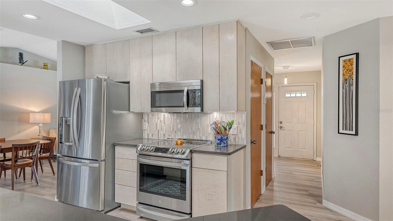
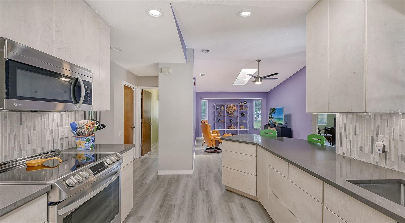
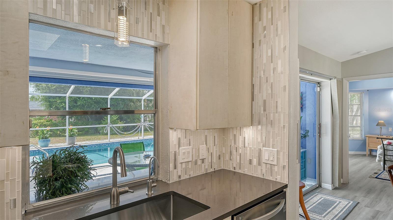
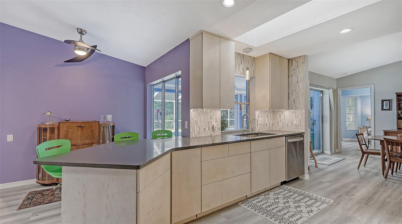
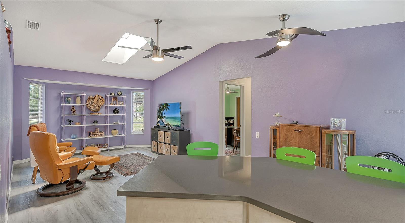
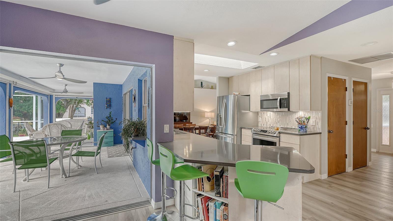
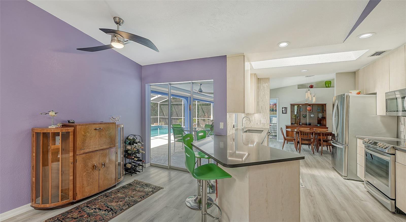
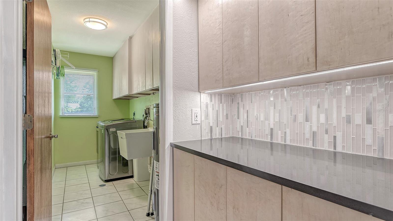
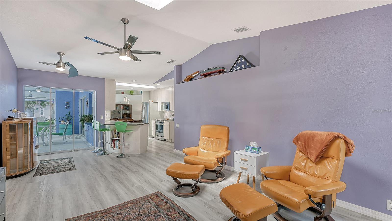
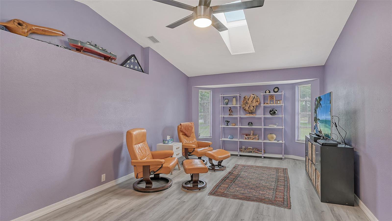
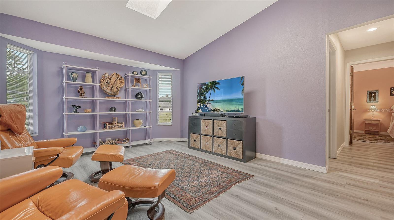
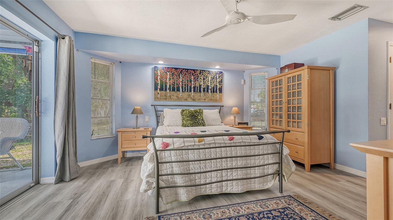
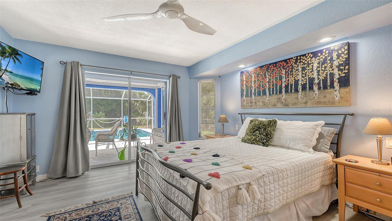

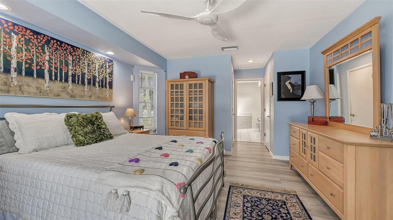

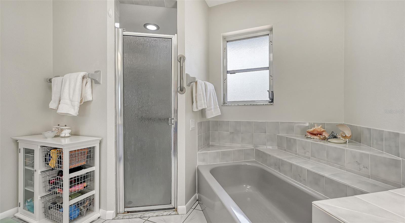

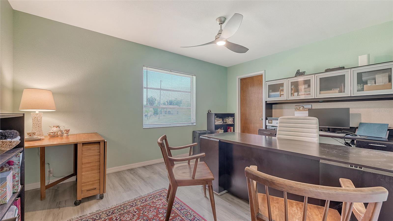
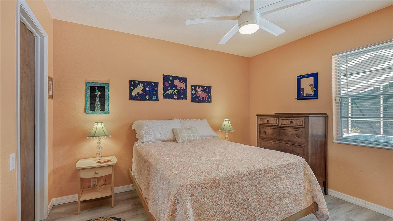


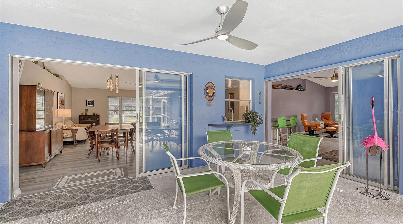
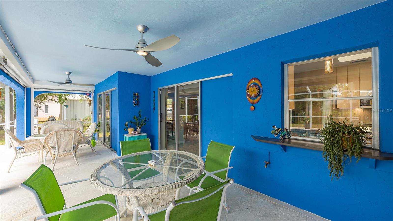



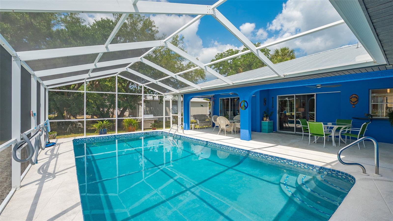


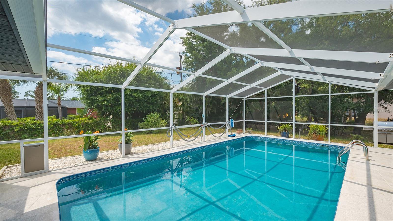
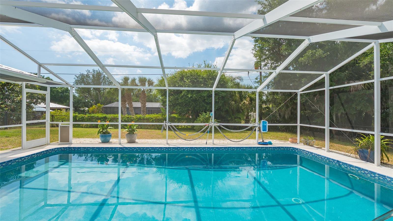
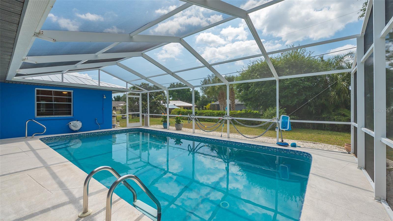

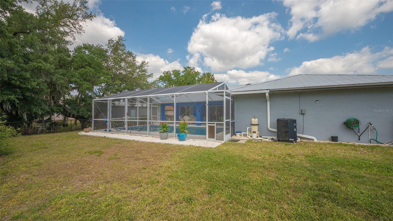


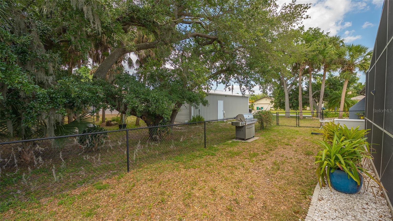
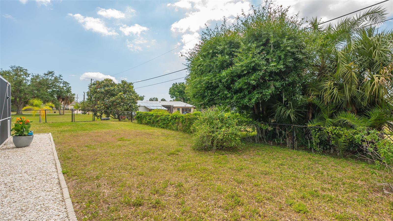
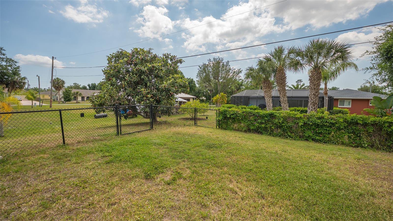

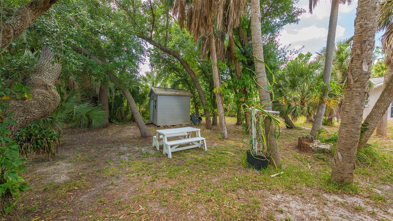

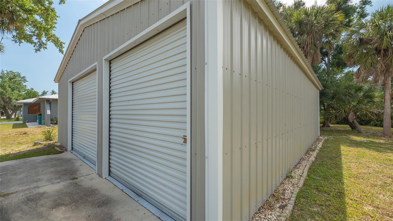
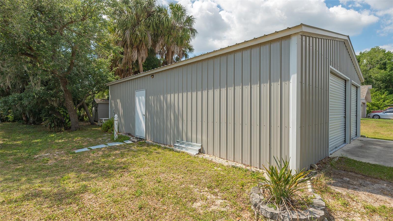
/t.realgeeks.media/thumbnail/iffTwL6VZWsbByS2wIJhS3IhCQg=/fit-in/300x0/u.realgeeks.media/livebythegulf/web_pages/l2l-banner_800x134.jpg)