2136 Bendway Drive, Port Charlotte, FL 33948
- $489,500
- 3
- BD
- 3
- BA
- 2,310
- SqFt
- List Price
- $489,500
- Status
- Active
- Days on Market
- 16
- MLS#
- A4608438
- Property Style
- Single Family
- Architectural Style
- Custom
- Year Built
- 1991
- Bedrooms
- 3
- Bathrooms
- 3
- Living Area
- 2,310
- Lot Size
- 20,000
- Acres
- 0.46
- Total Acreage
- 1/4 to less than 1/2
- Legal Subdivision Name
- Port Charlotte Sec 021
- Community Name
- Port Charlotte
- MLS Area Major
- Port Charlotte
Property Description
Nestled on a sprawling DOUBLE CORNER LOT of approximately 0.46 acres, this exquisite POOL home boasts a meticulously designed open floor plan, perfect for modern living. Custom-built with attention to detail, the residence features a grand kitchen equipped with a central island, granite countertops, and a double stove, ideal for culinary enthusiasts. Additional flex space provides versatility, easily utilized as a dining area or a den. The home’s luxurious appointments include travertine flooring in the common areas, complemented by NEW 100% waterproof luxury vinyl flooring in the kitchen and bedrooms, ensuring both elegance and practicality. The thoughtful split floor plan encompasses THREE generously sized bedrooms and THREE full baths across 2,310 square feet of living space. The primary bedroom is a retreat, offering dual walk-in closets and direct lanai/pool access. Its en-suite bathroom includes double sinks, extensive vanities with added storage, a walk-in shower, and a soaking tub for ultimate relaxation. A unique pocket door with an additional insulated wall separates the main living space from the secondary bedrooms, enhancing privacy and minimizing noise. The living room, cozy with its electric fireplace, along with two solar skylights, adds warmth and natural light to the main living space. Outdoor features include two water filtration systems and reverse osmosis system, an outdoor shower, and mature landscaping with rubber mulch for ease of maintenance. The second lot is clear, maintained, and adorned with a beautiful mature tree, adding to the property's charm. Recent updates have kept this home in prime condition, including a new roof and interior paint in 2024, a new pool cage, luxury vinyl flooring and hurricane windows in 2023, Atlas Gutter Guards in 2024 and more. Located conveniently near Port Charlotte High School and Technical College, this property also includes a Ring doorbell, ADT alarm system, and an irrigation system. This home is more than just a residence—it’s a serene oasis, ready for you to enjoy. With its numerous updates and prime location, it promises a luxurious, comfortable lifestyle. Short notice viewings are welcome. Come find your piece of paradise!
Additional Information
- Taxes
- $724
- Minimum Lease
- No Minimum
- Location
- Cleared, Corner Lot, Landscaped, Oversized Lot, Paved
- Community Features
- No Deed Restriction
- Property Description
- One Story
- Zoning
- RSF3.5
- Interior Layout
- Ceiling Fans(s), Eat-in Kitchen, High Ceilings, Kitchen/Family Room Combo, Open Floorplan, Primary Bedroom Main Floor, Skylight(s), Solid Surface Counters, Split Bedroom, Walk-In Closet(s), Window Treatments
- Interior Features
- Ceiling Fans(s), Eat-in Kitchen, High Ceilings, Kitchen/Family Room Combo, Open Floorplan, Primary Bedroom Main Floor, Skylight(s), Solid Surface Counters, Split Bedroom, Walk-In Closet(s), Window Treatments
- Floor
- Bamboo, Luxury Vinyl, Tile
- Appliances
- Cooktop, Dishwasher, Disposal, Dryer, Electric Water Heater, Exhaust Fan, Freezer, Kitchen Reverse Osmosis System, Microwave, Range, Refrigerator, Tankless Water Heater, Washer, Water Filtration System, Wine Refrigerator
- Utilities
- Cable Available, Electricity Connected, Phone Available, Public, Sewer Available, Water Connected
- Heating
- Electric
- Air Conditioning
- Central Air
- Fireplace Description
- Electric
- Exterior Construction
- Block, Stucco
- Exterior Features
- Irrigation System, Lighting, Outdoor Shower, Private Mailbox, Rain Gutters, Sliding Doors
- Roof
- Shingle
- Foundation
- Block
- Pool
- Private
- Pool Type
- Fiberglass, In Ground, Screen Enclosure, Solar Cover
- Garage Carport
- 2 Car Garage
- Garage Spaces
- 2
- Elementary School
- Meadow Park Elementary
- Middle School
- Murdock Middle
- High School
- Port Charlotte High
- Pets
- Allowed
- Flood Zone Code
- X
- Parcel ID
- 402218104009
- Legal Description
- PCH 021 0360 0009 PORT CHARLOTTE SEC21 BLK360 LT 9 1120/59 1840/1640 PORT CHARLOTTE SEC21 BLK360 LT 8 203/597 1056/657 4257/288 4371/1515 4522/507
Mortgage Calculator
Listing courtesy of WEICHERT REALTORS AGENCY ONE.
StellarMLS is the source of this information via Internet Data Exchange Program. All listing information is deemed reliable but not guaranteed and should be independently verified through personal inspection by appropriate professionals. Listings displayed on this website may be subject to prior sale or removal from sale. Availability of any listing should always be independently verified. Listing information is provided for consumer personal, non-commercial use, solely to identify potential properties for potential purchase. All other use is strictly prohibited and may violate relevant federal and state law. Data last updated on
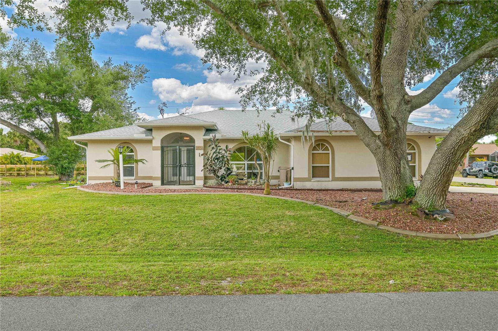

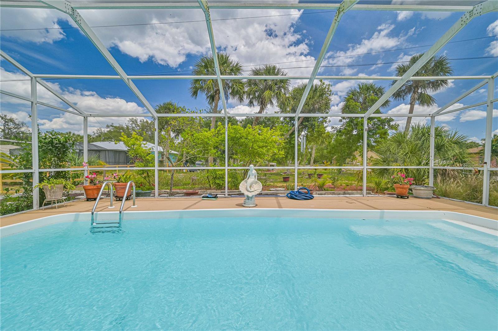
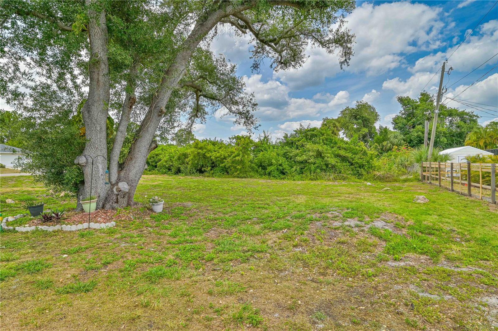


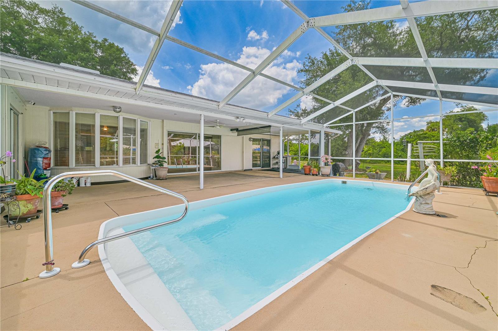

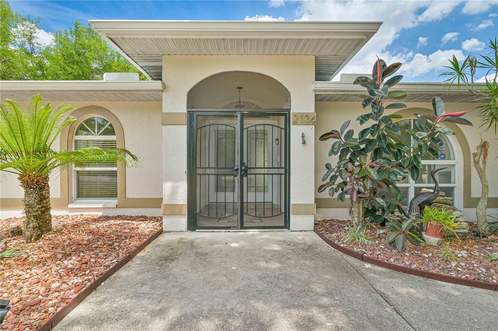

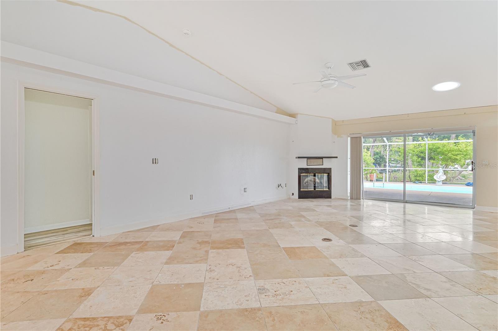
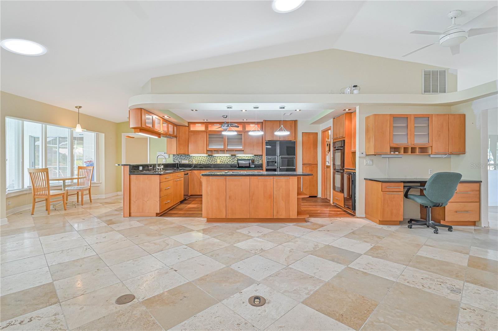
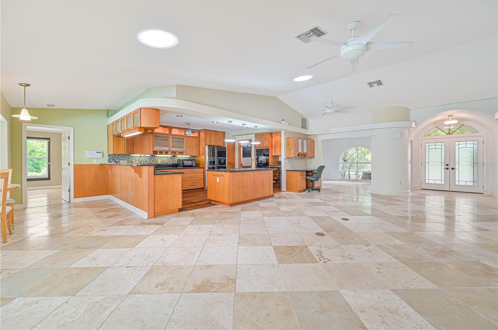
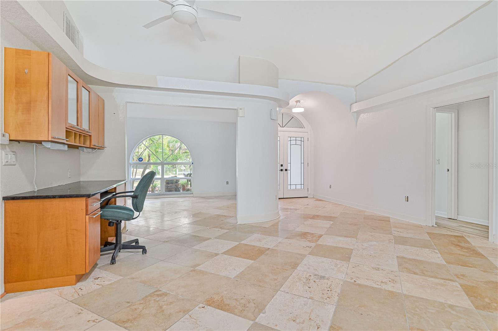
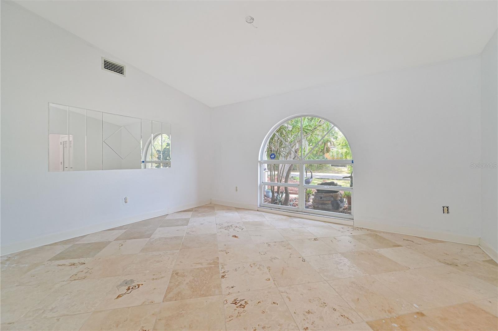
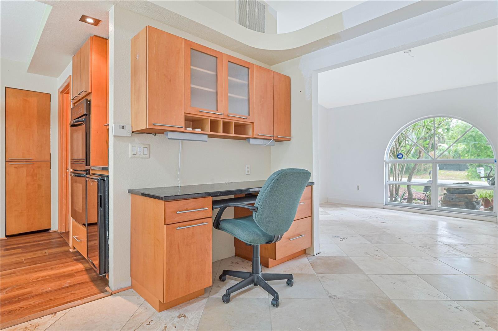




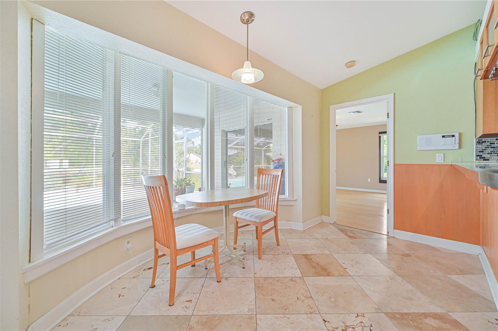


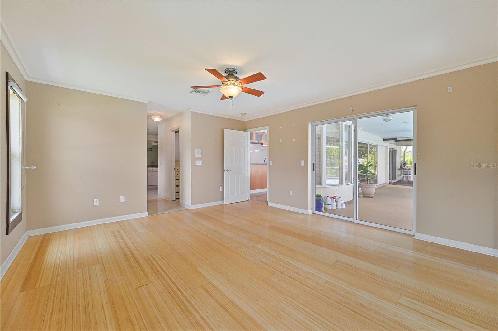
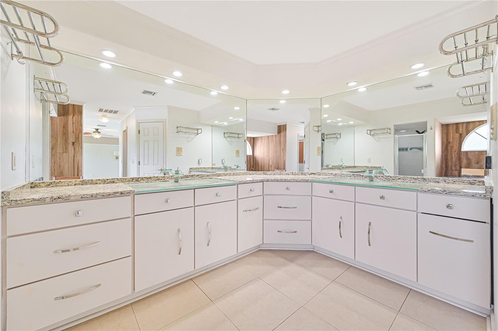
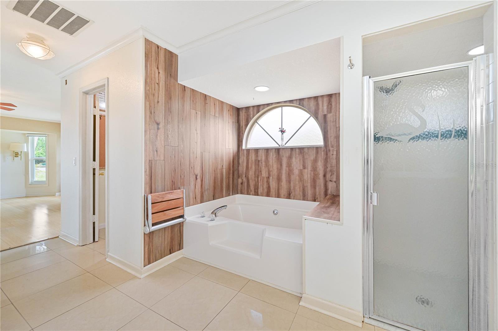

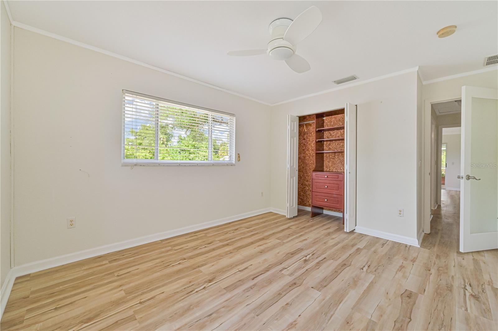
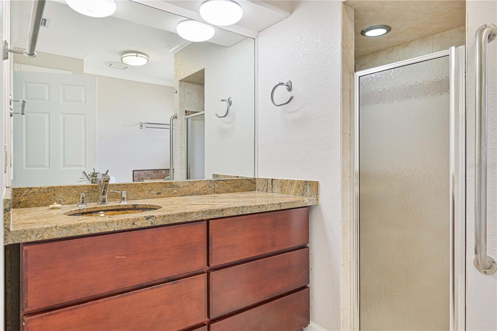

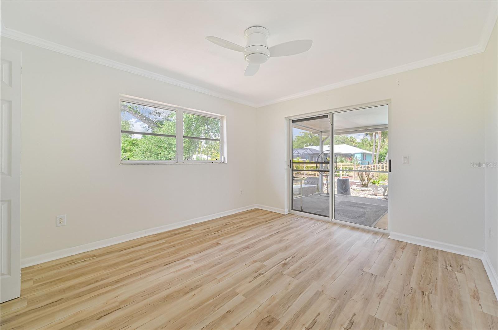
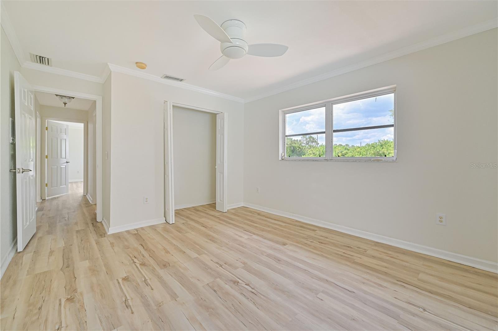
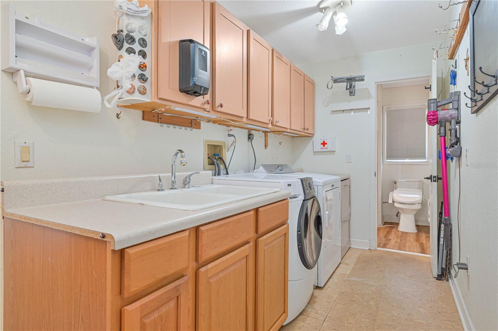
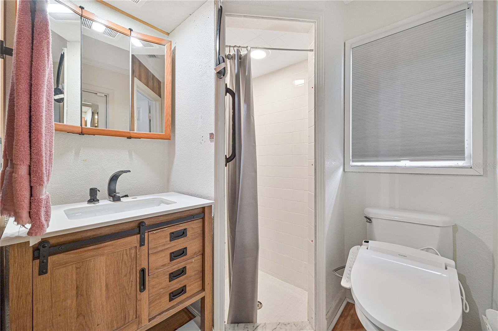

/t.realgeeks.media/thumbnail/iffTwL6VZWsbByS2wIJhS3IhCQg=/fit-in/300x0/u.realgeeks.media/livebythegulf/web_pages/l2l-banner_800x134.jpg)